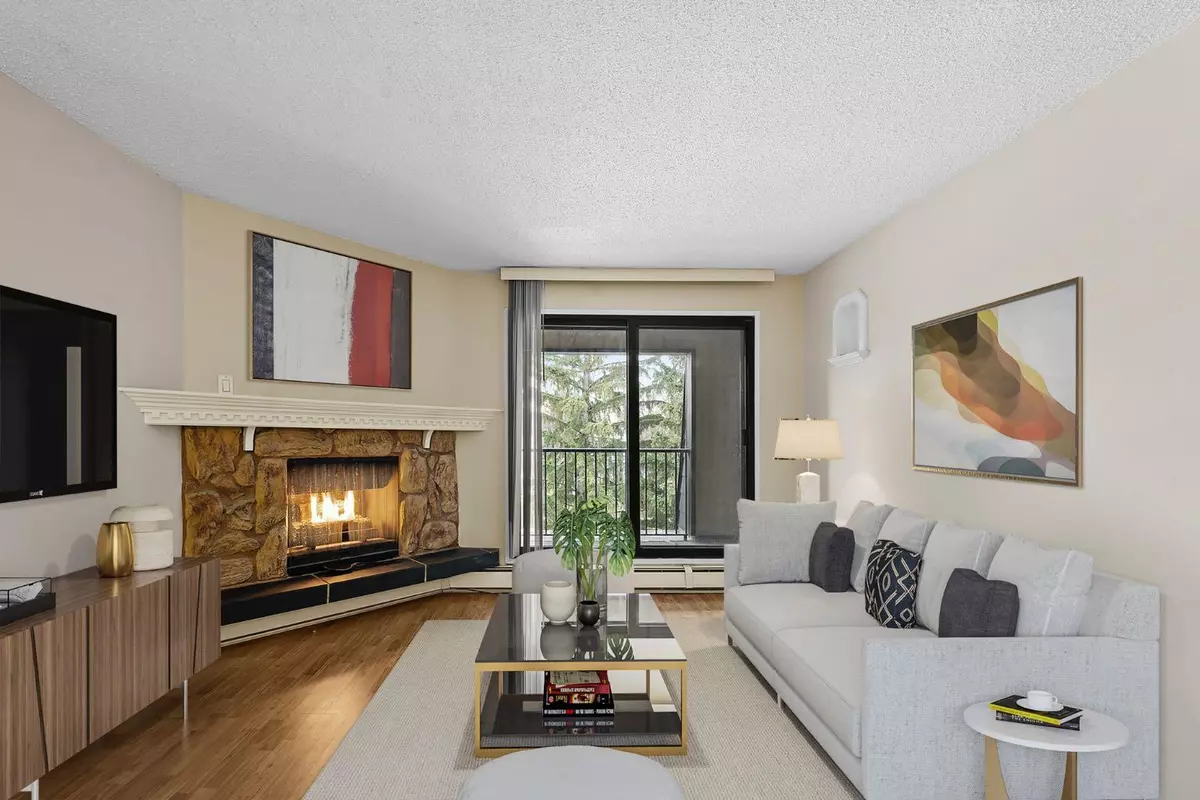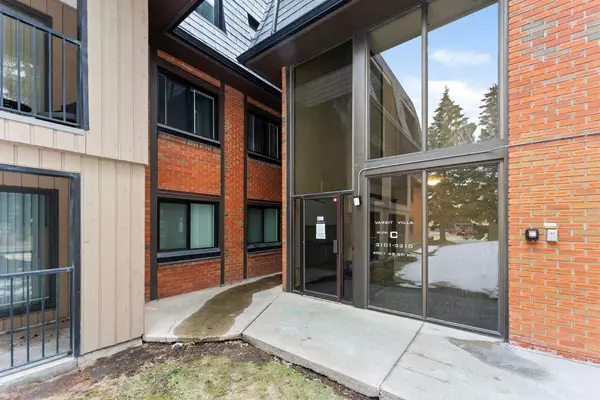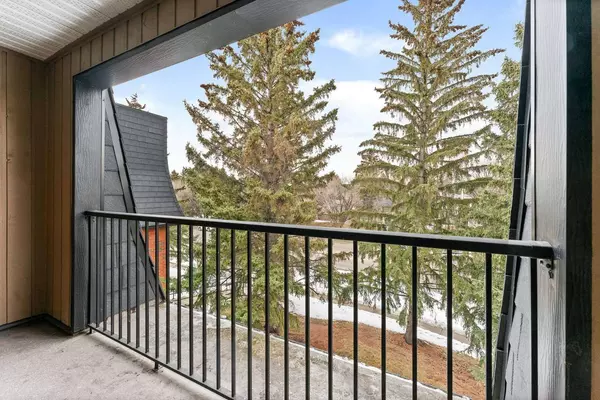$260,000
$265,000
1.9%For more information regarding the value of a property, please contact us for a free consultation.
2 Beds
1 Bath
840 SqFt
SOLD DATE : 04/18/2024
Key Details
Sold Price $260,000
Property Type Condo
Sub Type Apartment
Listing Status Sold
Purchase Type For Sale
Square Footage 840 sqft
Price per Sqft $309
Subdivision Varsity
MLS® Listing ID A2119797
Sold Date 04/18/24
Style Apartment
Bedrooms 2
Full Baths 1
Condo Fees $623/mo
Originating Board Calgary
Year Built 1976
Annual Tax Amount $1,094
Tax Year 2023
Property Description
Don't miss your opportunity to own this TOP-FLOOR, 2 BED PLUS DEN condominium in the prestigious community of Varsity! ENJOY THE PEACE of the adult living, no pets, and top floor location - WOW! Located directly across from Market Mall and a short walk to transit, the Bow River Pathway, Dale Hodges Park, and much more! Drive just minutes to WinSport - C.O.P., UofC, and Calgary's bustling downtown! This unit features a private balcony surrounded by lovely evergreens and a cozy stone-surround fireplace in the living room! New flooring in the kitchen and new carpet in the bedrooms! The kitchen is complete with stainless steel appliances and a convenient pass-through to the dining space! You'll love the UPDATED MAIN BATH with tile-surround bath/shower! The den in this unit may be used as an office/flex space or for ample additional storage! Amenities include additional storage rental, bike storage, and visitor parking.
Location
Province AB
County Calgary
Area Cal Zone Nw
Zoning M-C2
Direction E
Interior
Interior Features Ceiling Fan(s), No Animal Home, No Smoking Home
Heating Baseboard, Boiler, Natural Gas
Cooling None
Flooring Carpet, Ceramic Tile, Laminate
Fireplaces Number 1
Fireplaces Type Gas, Gas Starter, Mantle, Raised Hearth, Stone, Wood Burning
Appliance Dishwasher, Range Hood, Refrigerator, Stove(s), Washer/Dryer Stacked, Window Coverings
Laundry In Unit
Exterior
Garage Parkade, Stall, Underground
Garage Description Parkade, Stall, Underground
Community Features Park, Playground, Schools Nearby, Shopping Nearby, Tennis Court(s), Walking/Bike Paths
Amenities Available Bicycle Storage, Elevator(s), Secured Parking, Storage, Visitor Parking
Roof Type Tar/Gravel
Porch Balcony(s)
Exposure E
Total Parking Spaces 1
Building
Story 3
Architectural Style Apartment
Level or Stories Single Level Unit
Structure Type Brick,Wood Siding
Others
HOA Fee Include Common Area Maintenance,Heat,Professional Management,Reserve Fund Contributions,Sewer,Snow Removal,Trash,Water
Restrictions Adult Living,Board Approval,Pets Not Allowed
Ownership Private
Pets Description No
Read Less Info
Want to know what your home might be worth? Contact us for a FREE valuation!

Our team is ready to help you sell your home for the highest possible price ASAP
GET MORE INFORMATION

Agent | License ID: LDKATOCAN






