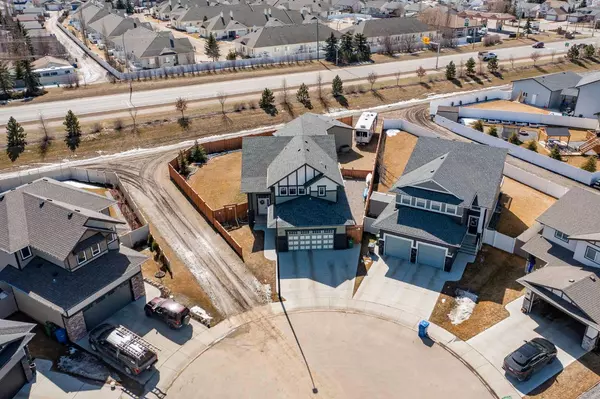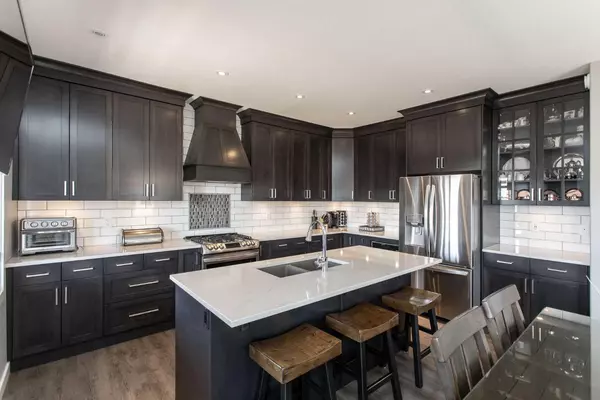$735,000
$749,900
2.0%For more information regarding the value of a property, please contact us for a free consultation.
3 Beds
3 Baths
1,587 SqFt
SOLD DATE : 04/18/2024
Key Details
Sold Price $735,000
Property Type Single Family Home
Sub Type Detached
Listing Status Sold
Purchase Type For Sale
Square Footage 1,587 sqft
Price per Sqft $463
Subdivision Timber Ridge
MLS® Listing ID A2120289
Sold Date 04/18/24
Style Modified Bi-Level
Bedrooms 3
Full Baths 3
Originating Board Central Alberta
Year Built 2019
Annual Tax Amount $5,846
Tax Year 2023
Lot Size 10,406 Sqft
Acres 0.24
Lot Dimensions 7.49 x 32.02 x 7.04 x 32.49 x 4.06 x 50.37
Property Description
An incredible opportunity to own a beautiful 2019 built modified bi-level that sits on a 10,000+ sq.ft lot! South facing backyard! This property also has ample parking space. There's an oversized double front attached & heated garage measuring 23'2x27'5 and an additional 24'X24' detached garage with epoxy flooring & a 2pc. bathroom. RV Parking with hook ups as well. Fenced in dog run off the man door of the front attached garage down the side of the house. Covered deck w/ gas line, beautifully landscaped yard with a fire pit that is fully fenced, storage under deck, and a concrete patio. The main floor of this home features vaulted ceilings in the living room. A gas fireplace with natural stone surround from floor to ceiling. The kitchen has beautiful maple cabinets with a crown molding to the ceiling, custom covered vent hood fan, quartz countertops, stainless steel appliances and a large island. There's also a walk-through pantry with a cheater door to the main floor laundry room. There's also a 4pc. bathroom and bedroom to complete this floor. Upstairs, is the primary bedroom with a 4pc. ensuite bathroom and walk-in closet. Downstairs, is a large family room and an exercise area with a wet bar. Could be used as an office or renovated to add a 4th bedroom. To complete the lower level, is a full 4pc. bathroom and bedroom plus storage/utility room. Other features include: gas stove, sil-granite kitchen sink, custom window coverings throughout, rough in for in floor heat in the basement, 9' ceilings in the basement, attached garage features a closet & mud area, central vacuum, hot and cold taps on the exterior. This home is also nearby several convenient spots such as grocery stores, restaurants, banks, specialty stores, schools and three mile bend dog park and the golf course!
Location
Province AB
County Red Deer
Zoning R1
Direction N
Rooms
Basement Finished, Full
Interior
Interior Features Ceiling Fan(s), Kitchen Island, Pantry, Quartz Counters, Vaulted Ceiling(s)
Heating In Floor Roughed-In, Forced Air, Natural Gas
Cooling None
Flooring Carpet, Linoleum, Vinyl
Fireplaces Number 1
Fireplaces Type Gas, Living Room, Stone
Appliance Dishwasher, Microwave, Refrigerator, Stove(s), Washer/Dryer, Window Coverings
Laundry Main Level
Exterior
Garage Alley Access, Concrete Driveway, Double Garage Attached, Double Garage Detached, Heated Garage, Oversized, RV Access/Parking
Garage Spaces 4.0
Garage Description Alley Access, Concrete Driveway, Double Garage Attached, Double Garage Detached, Heated Garage, Oversized, RV Access/Parking
Fence Fenced
Community Features Golf, Schools Nearby, Shopping Nearby
Roof Type Asphalt Shingle
Porch Deck
Lot Frontage 24.57
Total Parking Spaces 6
Building
Lot Description Back Lane, City Lot, Dog Run Fenced In, Pie Shaped Lot
Foundation Poured Concrete
Architectural Style Modified Bi-Level
Level or Stories Bi-Level
Structure Type Stone,Vinyl Siding
Others
Restrictions None Known
Tax ID 83332326
Ownership Private
Read Less Info
Want to know what your home might be worth? Contact us for a FREE valuation!

Our team is ready to help you sell your home for the highest possible price ASAP
GET MORE INFORMATION

Agent | License ID: LDKATOCAN






