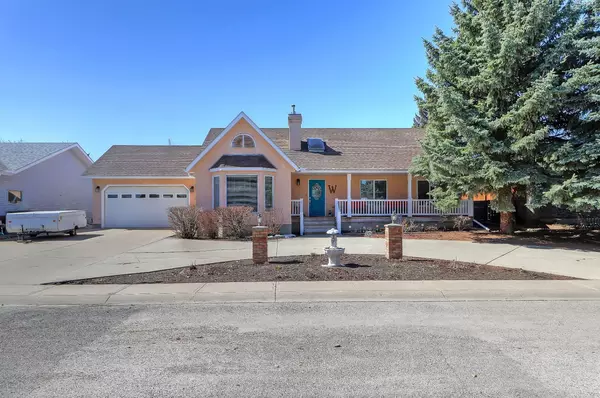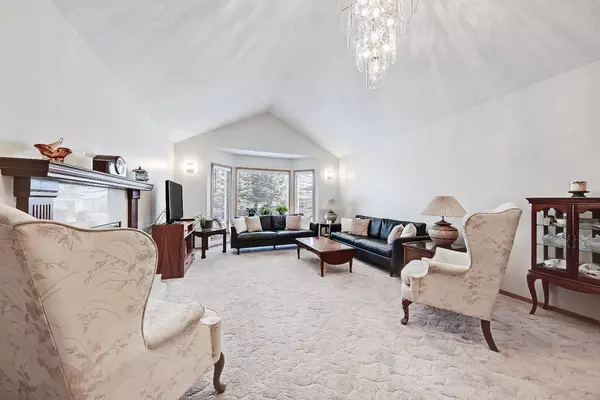$455,000
$455,000
For more information regarding the value of a property, please contact us for a free consultation.
5 Beds
3 Baths
1,455 SqFt
SOLD DATE : 04/18/2024
Key Details
Sold Price $455,000
Property Type Single Family Home
Sub Type Detached
Listing Status Sold
Purchase Type For Sale
Square Footage 1,455 sqft
Price per Sqft $312
MLS® Listing ID A2120145
Sold Date 04/18/24
Style Bungalow
Bedrooms 5
Full Baths 3
Originating Board Calgary
Year Built 1992
Annual Tax Amount $3,905
Tax Year 2023
Lot Size 8,007 Sqft
Acres 0.18
Property Description
Welcome to this charming custom-built bungalow located at 2609-24th Ave in the Town of Nanton. This spacious 5 bedroom, 3 bathroom residence boasts a unique feature-a convenient illegal suite in the basement, perfect for accommodating guests or generating rental income. As you approach the property, you’ll be greeted by a distinctive drive-through driveway at the front, ensuring ease of access and ample parking space. No grass to mow in the front yard, but there is a large flower bed with existing perennials and room for many more! Before you enter you are greeted by the covered front porch…..what a great place to enjoy your morning coffee! Step inside to discover a well-designed layout featuring a cozy living room space with vaulted ceilings and gas fireplace, spacious dining room area ideal for family gatherings, functional bright kitchen and convenient main floor laundry set-up. The main level also hosts 3 comfortable bedrooms, one being the primary bedroom with ensuite bath for added privacy and comfort and an additional 4 piece bathroom. Venture downstairs through the separate entrance in the garage to find the additional living space offered by the illegal suite, complete with its own kitchen, bathroom, laundry area, 2 generous sized bedrooms and large living room area-proving endless possibilities for extended family living or rental potential. Check out the double attached garage with lots of room for storage. Outside, enjoy the very spacious backyard, complete with a deck and pergola with shade rollers, perfect for relaxing or entertaining on warm summer evenings! One side of the yard holds your garden shed, rv parking area w/drain, while the grassed portion of the yard is fenced off and separate. Plenty of opportunity for additional landscaping.Located just down the street from schools and surrounded by great neighbours, this home offers the perfect blend of convenience and community living. Call your fave realtor and book a showing today!
Location
Province AB
County Willow Creek No. 26, M.d. Of
Zoning R1
Direction E
Rooms
Basement Finished, Full
Interior
Interior Features No Animal Home, No Smoking Home, Vaulted Ceiling(s)
Heating Forced Air
Cooling None
Flooring Carpet, Laminate, Linoleum, Tile
Fireplaces Number 1
Fireplaces Type Gas, Living Room
Appliance Dishwasher, Dryer, Electric Stove, Refrigerator, Washer
Laundry In Basement, Main Level
Exterior
Garage Double Garage Attached, Drive Through, Driveway
Garage Spaces 2.0
Garage Description Double Garage Attached, Drive Through, Driveway
Fence Fenced
Community Features Golf, Park, Playground, Pool, Schools Nearby, Shopping Nearby, Sidewalks, Walking/Bike Paths
Roof Type Asphalt Shingle
Porch Deck, Front Porch, Pergola
Lot Frontage 80.06
Total Parking Spaces 4
Building
Lot Description Back Lane, Back Yard, Rectangular Lot
Foundation Poured Concrete
Architectural Style Bungalow
Level or Stories One
Structure Type Stucco,Wood Frame
Others
Restrictions Utility Right Of Way
Tax ID 57474447
Ownership Private
Read Less Info
Want to know what your home might be worth? Contact us for a FREE valuation!

Our team is ready to help you sell your home for the highest possible price ASAP
GET MORE INFORMATION

Agent | License ID: LDKATOCAN






