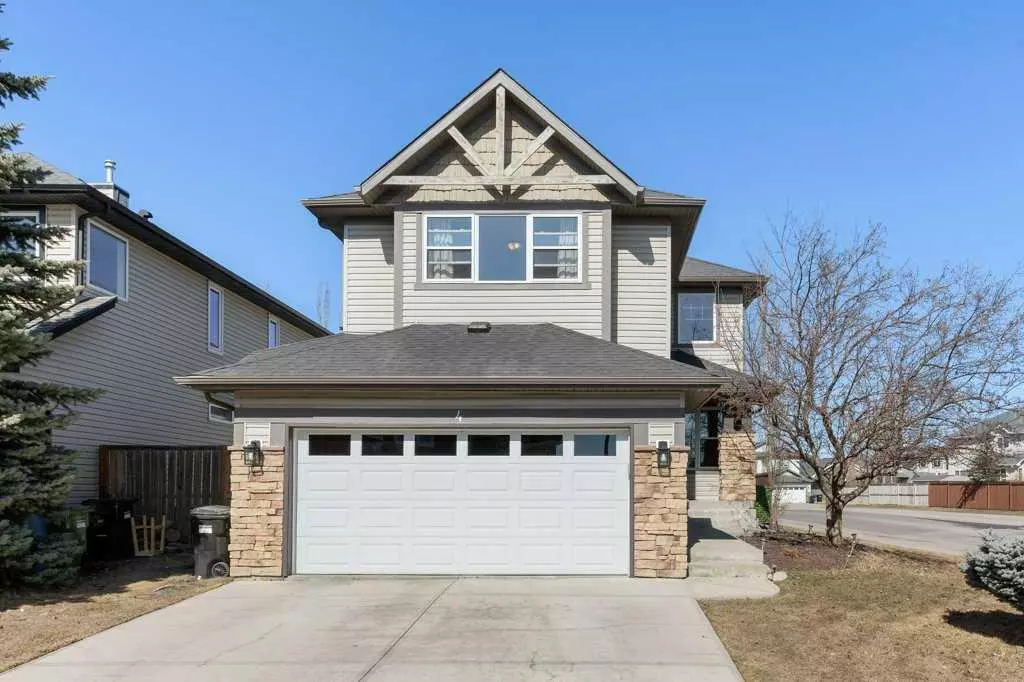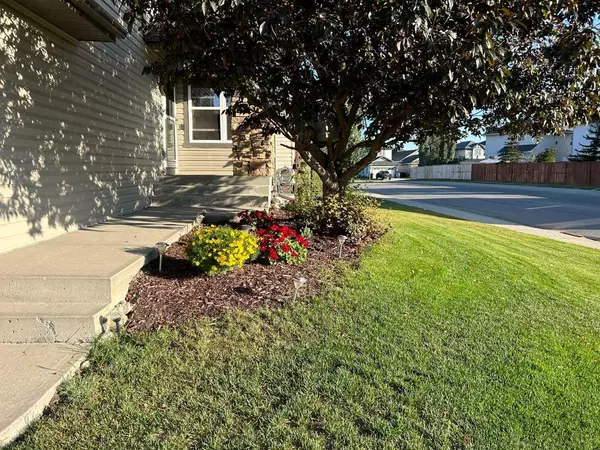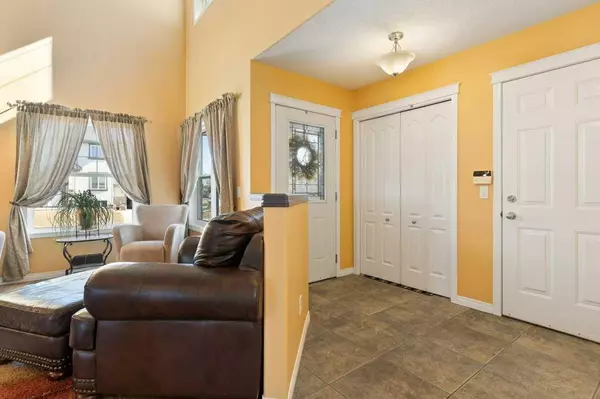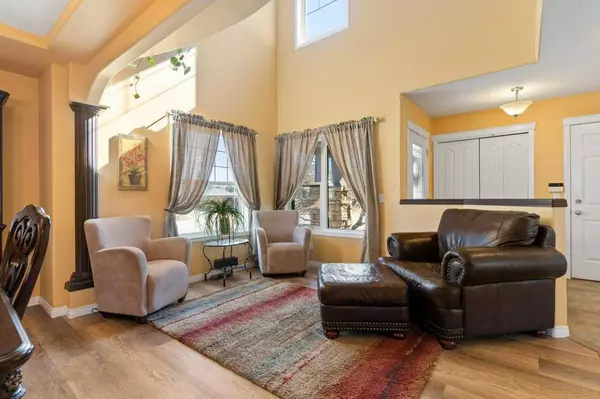$727,500
$739,900
1.7%For more information regarding the value of a property, please contact us for a free consultation.
3 Beds
3 Baths
2,146 SqFt
SOLD DATE : 04/18/2024
Key Details
Sold Price $727,500
Property Type Single Family Home
Sub Type Detached
Listing Status Sold
Purchase Type For Sale
Square Footage 2,146 sqft
Price per Sqft $339
Subdivision Royal Oak
MLS® Listing ID A2116439
Sold Date 04/18/24
Style 2 Storey
Bedrooms 3
Full Baths 2
Half Baths 1
Originating Board Calgary
Year Built 2002
Annual Tax Amount $4,038
Tax Year 2023
Lot Size 5,446 Sqft
Acres 0.13
Property Description
Welcome to this delightful family home situated in the welcoming community of Royal Oak, located on a landscaped corner lot with underground sprinklers. Set on a quiet street, this property boasts thoughtful finishes throughout. The main floor offers a spacious living room that opens up to the second floor, creating a sense of openness. It also includes a formal dining room, a private office, and a family room off the kitchen with a gas fireplace. These spaces are enhanced with luxurious vinyl plank flooring, subdued color palettes, and new modern windows to create an airy ambiance. The main floor is rounded off with a convenient 2-piece guest bathroom and laundry area. The kitchen is a standout feature, complete with upgraded stainless-steel appliances, a ceiling fan, a large center island, and a breakfast nook with access to the backyard deck, making it an ideal space for entertaining. Upstairs, you’ll find a comfortable bonus room, a large primary bedroom suite with a master 4 pce ensuite that includes a soaker tub for relaxation, along with two additional bedrooms and a main bathroom. The basement is unfinished, offering a blank slate for you to customize according to your preferences. The backyard is fully fenced, featuring a deck, garden, and shed. Royal Oak is a family-oriented community known for its shopping, parks, schools, and daycares, making it a great place to live. This home is ready for you to visit, appreciate, and make your own.
Location
Province AB
County Calgary
Area Cal Zone Nw
Zoning R-C1
Direction S
Rooms
Basement Full, Unfinished
Interior
Interior Features High Ceilings, Kitchen Island, See Remarks, Walk-In Closet(s)
Heating Central, Natural Gas
Cooling None
Flooring Carpet, Ceramic Tile, Vinyl Plank
Fireplaces Number 1
Fireplaces Type Family Room, Gas, Mantle
Appliance Dishwasher, Dryer, Electric Stove, Garage Control(s), Microwave Hood Fan, Refrigerator, Washer
Laundry Main Level
Exterior
Garage Double Garage Attached
Garage Spaces 4.0
Garage Description Double Garage Attached
Fence Fenced
Community Features Playground, Schools Nearby, Shopping Nearby, Sidewalks, Street Lights
Roof Type Asphalt Shingle
Porch Deck, Front Porch, See Remarks
Lot Frontage 44.29
Total Parking Spaces 2
Building
Lot Description City Lot, Corner Lot, Level, Rectangular Lot
Foundation Poured Concrete
Architectural Style 2 Storey
Level or Stories Two
Structure Type Wood Frame
Others
Restrictions None Known
Tax ID 82938507
Ownership Private
Read Less Info
Want to know what your home might be worth? Contact us for a FREE valuation!

Our team is ready to help you sell your home for the highest possible price ASAP
GET MORE INFORMATION

Agent | License ID: LDKATOCAN






