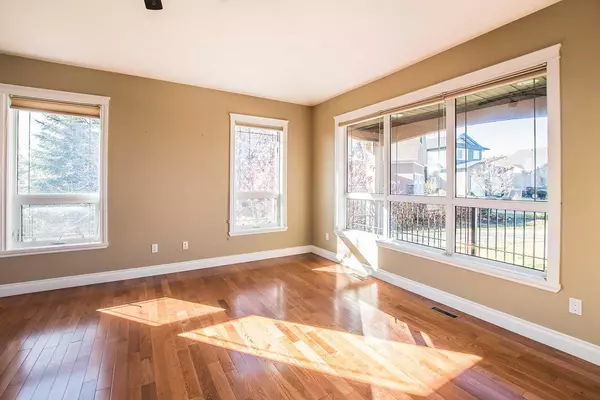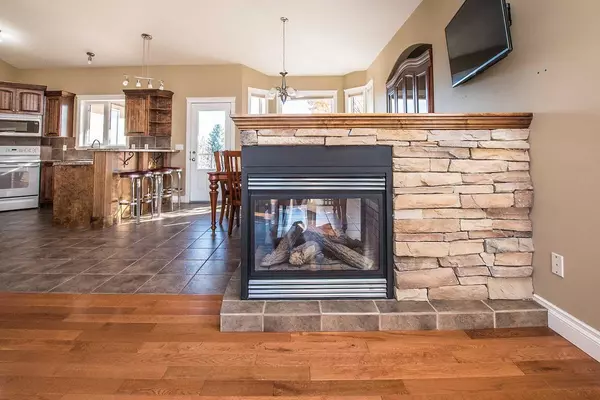$562,000
$570,000
1.4%For more information regarding the value of a property, please contact us for a free consultation.
5 Beds
3 Baths
1,581 SqFt
SOLD DATE : 04/18/2024
Key Details
Sold Price $562,000
Property Type Single Family Home
Sub Type Detached
Listing Status Sold
Purchase Type For Sale
Square Footage 1,581 sqft
Price per Sqft $355
Subdivision Elizabeth Park
MLS® Listing ID A2096893
Sold Date 04/18/24
Style Bungalow
Bedrooms 5
Full Baths 3
Originating Board Central Alberta
Year Built 2006
Annual Tax Amount $5,814
Tax Year 2023
Lot Size 0.254 Acres
Acres 0.25
Property Description
This meticulously kept Walkout Bungalow located in the sought-after community of Elizabeth Park anxiously awaits its new family! Quality built, boasting 5 bedrooms + a Den. There are 3 bedrooms on the main level and 2 on the lower level, offering ample space for a growing family or accommodating guests. The main level also features a luxurious 5-piece ensuite, complemented by a 4-piece bathroom, while the lower level offers another 4-piece bathroom for added convenience. With high ceilings and big windows throughout, natural light floods the home, creating a bright and inviting atmosphere. A two-sided gas fireplace elegantly separates the dining room and living room, adding warmth and charm to the space. The China cabinet nook presents the opportunity to convert into a stylish café bar, perfect for entertaining guests. Enjoy outdoor living with three outdoor spaces, including a large covered front deck, a balcony off the dining area, and a covered lower deck, ideal for relaxing or hosting gatherings. Additional features include main floor laundry, sounds surround, central vacuum in the house and garage, a heated double front attached garage, and a spacious family room with an entertainment nook that could easily be transformed into a home theatre or additional fireplace area. The basement also offers in-floor heating, a wet bar with sink, bar fridge, and cabinets, making it ideal for entertaining or creating a small kitchen concept for older kids, family members, or a nanny. Need a home office, homeschooling space, or gym area? The large open Den area provides endless possibilities. Plus, a custom cold room offers storage for garden goodies or serves as a second pantry. Outside, the 0.25-acre lot boasts fruit trees, a garden, a large shed, and a sprinkler system, providing plenty of space for outdoor activities and relaxation. The private south-facing backyard offers a serene retreat just steps from the Elizabeth Lake Trail system and overlooks a beautiful nature reserve. This home is conveniently located near schools, amenities, and recreational opportunities, as well as beach communities a short drive away. Seize the opportunity to make this exceptional property your new home and embark on a journey of luxury, comfort, and endless possibilities.
Location
Province AB
County Lacombe
Zoning R1
Direction NE
Rooms
Basement Finished, Walk-Out To Grade
Interior
Interior Features Ceiling Fan(s), Central Vacuum, Closet Organizers, High Ceilings, Jetted Tub, Kitchen Island, No Animal Home, No Smoking Home, Open Floorplan, Pantry, Storage, Sump Pump(s), Vaulted Ceiling(s), Vinyl Windows, Walk-In Closet(s), Wet Bar, Wired for Sound
Heating In Floor, Fireplace(s), Forced Air
Cooling None
Flooring Carpet, Hardwood, Linoleum, Tile
Fireplaces Number 1
Fireplaces Type Double Sided, Gas, Living Room
Appliance Bar Fridge, Dishwasher, Garage Control(s), Microwave Hood Fan, Refrigerator, Stove(s), Washer/Dryer, Water Softener, Window Coverings
Laundry Main Level
Exterior
Garage Double Garage Attached, Driveway, Front Drive, Garage Door Opener, Garage Faces Front, Heated Garage
Garage Spaces 2.0
Garage Description Double Garage Attached, Driveway, Front Drive, Garage Door Opener, Garage Faces Front, Heated Garage
Fence Partial
Community Features Lake, Schools Nearby, Shopping Nearby, Sidewalks, Street Lights, Walking/Bike Paths
Roof Type Asphalt Shingle
Porch Balcony(s), Deck, Front Porch
Lot Frontage 37.99
Exposure NE
Total Parking Spaces 4
Building
Lot Description Back Yard, Cul-De-Sac, Fruit Trees/Shrub(s), Garden, Landscaped, Street Lighting, Underground Sprinklers, Pie Shaped Lot, Private, Treed
Foundation Poured Concrete
Architectural Style Bungalow
Level or Stories One
Structure Type Stone,Stucco
Others
Restrictions None Known
Tax ID 83996993
Ownership Private
Read Less Info
Want to know what your home might be worth? Contact us for a FREE valuation!

Our team is ready to help you sell your home for the highest possible price ASAP
GET MORE INFORMATION

Agent | License ID: LDKATOCAN






