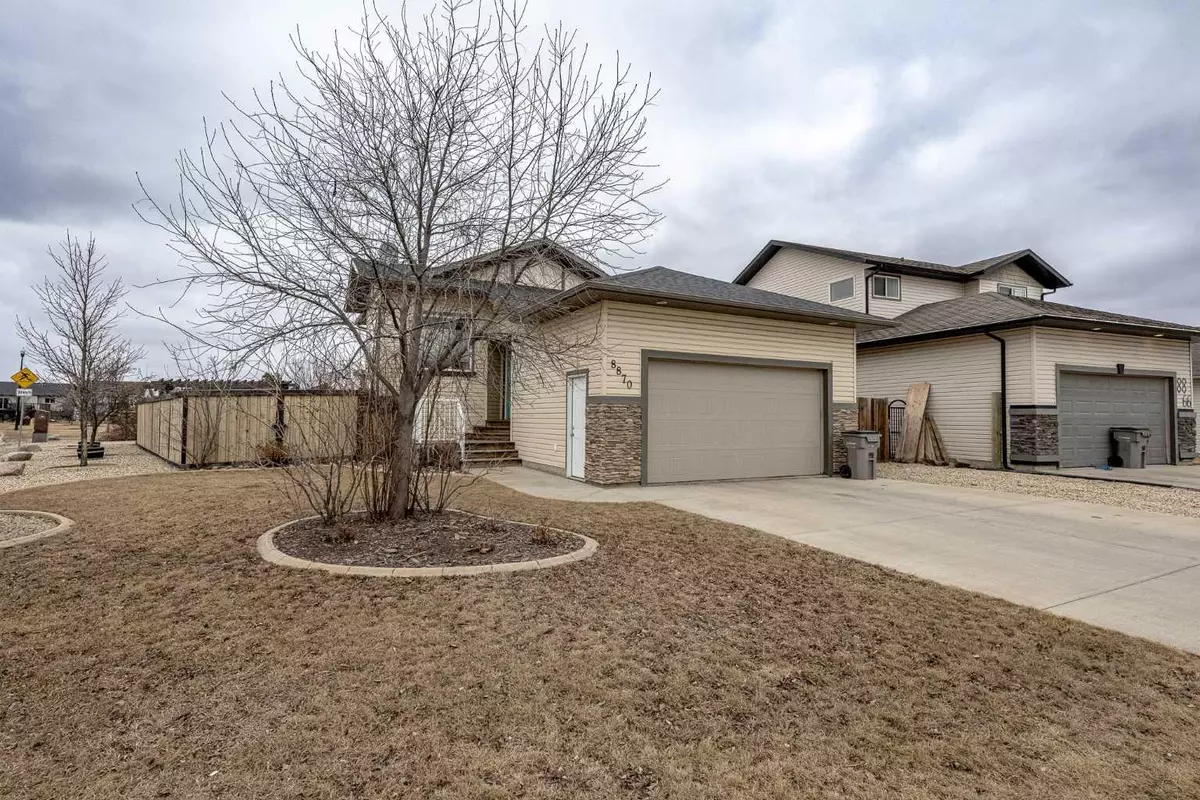$425,000
$424,900
For more information regarding the value of a property, please contact us for a free consultation.
3 Beds
3 Baths
1,437 SqFt
SOLD DATE : 04/18/2024
Key Details
Sold Price $425,000
Property Type Single Family Home
Sub Type Detached
Listing Status Sold
Purchase Type For Sale
Square Footage 1,437 sqft
Price per Sqft $295
Subdivision Countryside North
MLS® Listing ID A2118737
Sold Date 04/18/24
Style 4 Level Split
Bedrooms 3
Full Baths 3
Originating Board Grande Prairie
Year Built 2011
Annual Tax Amount $4,387
Tax Year 2023
Lot Size 6,110 Sqft
Acres 0.14
Property Description
Welcome to this stunning home that backs onto a park and is just a block away from Mother Theresa School! Situated on a corner lot, this property boasts a beautiful deck and a private setting that exudes a unique energy.
Step inside and be amazed by the pristine condition of this home, which feels like a brand new build. The main floor features a beautiful custom kitchen with quartz countertops, plenty of cabinet space, and storage. The living room is bathed in natural light and offers upgraded flooring, creating a relaxing space for everyday living.
Upstairs, you'll find two bedrooms, including the master suite with an ensuite bathroom and a walk-in closet. The third level is perfect for entertaining, with a spacious family room featuring a natural gas fireplace and a convenient workspace. The highlight of this level is the walkout to a 4-season sunroom, adding extra livable square footage and providing a tranquil retreat to enjoy the outdoors year-round.
The fourth level offers another master bedroom with an ensuite bathroom and a walk-in closet, providing ample space and privacy for family members or guests.
Don't miss the opportunity to make this beautiful home yours!
Location
Province AB
County Grande Prairie
Zoning RS
Direction N
Rooms
Basement Finished, Full
Interior
Interior Features Closet Organizers, Kitchen Island, No Smoking Home, Open Floorplan, Pantry, Quartz Counters, Recessed Lighting, Storage, Tankless Hot Water, Walk-In Closet(s)
Heating Fireplace(s), Forced Air, Natural Gas
Cooling Full
Flooring Carpet, Ceramic Tile, Laminate, Vinyl
Fireplaces Number 1
Fireplaces Type Gas
Appliance Dishwasher, Electric Oven, Refrigerator, Washer/Dryer
Laundry Laundry Room
Exterior
Garage Double Garage Attached, RV Access/Parking
Garage Spaces 2.0
Garage Description Double Garage Attached, RV Access/Parking
Fence Fenced
Community Features Park, Playground, Schools Nearby, Sidewalks, Street Lights
Roof Type Asphalt Shingle
Porch Patio, Porch, Rear Porch
Lot Frontage 71.2
Total Parking Spaces 5
Building
Lot Description Back Yard, Corner Lot, Gazebo, Lawn, Garden, Low Maintenance Landscape, No Neighbours Behind, Landscaped
Foundation Poured Concrete
Architectural Style 4 Level Split
Level or Stories 4 Level Split
Structure Type Brick,Concrete,Vinyl Siding
Others
Restrictions None Known
Tax ID 83530255
Ownership Private
Read Less Info
Want to know what your home might be worth? Contact us for a FREE valuation!

Our team is ready to help you sell your home for the highest possible price ASAP
GET MORE INFORMATION

Agent | License ID: LDKATOCAN






