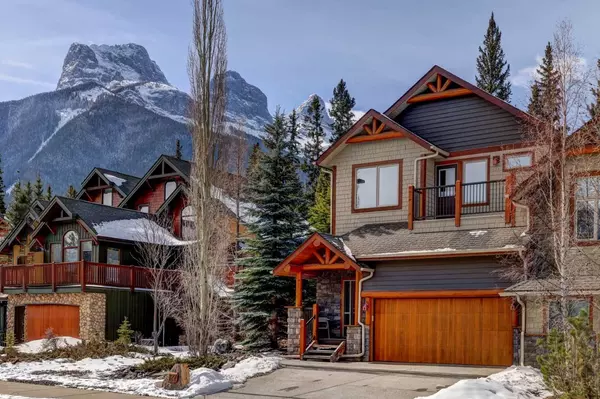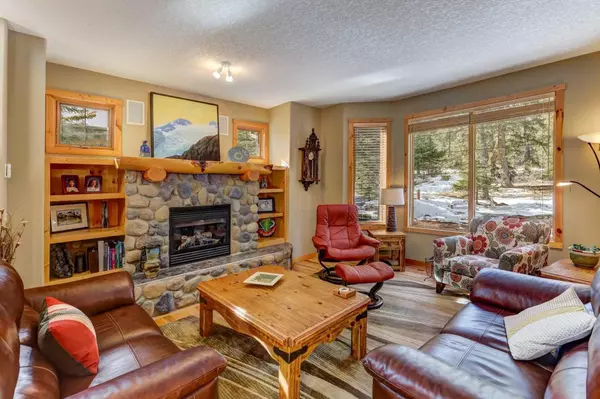$1,660,000
$1,678,000
1.1%For more information regarding the value of a property, please contact us for a free consultation.
4 Beds
4 Baths
1,963 SqFt
SOLD DATE : 04/18/2024
Key Details
Sold Price $1,660,000
Property Type Single Family Home
Sub Type Semi Detached (Half Duplex)
Listing Status Sold
Purchase Type For Sale
Square Footage 1,963 sqft
Price per Sqft $845
Subdivision Three Sisters
MLS® Listing ID A2118872
Sold Date 04/18/24
Style 3 Storey,Side by Side
Bedrooms 4
Full Baths 3
Half Baths 1
Originating Board Calgary
Year Built 2002
Annual Tax Amount $5,431
Tax Year 2023
Lot Size 1.812 Acres
Acres 1.81
Property Description
Welcome to your mountain oasis in the heart of Canmore's picturesque 3 Sisters neighborhood! This stunning half duplex, built in 2002, offers approximately 2770 square feet of finished living space, providing a perfect blend of comfort and adventure. With no condo fees to worry about, you can fully embrace the Canmore lifestyle. The care of ownership if apparent throughout this immaculately kept home.
As you approach, the oversized concrete front drive, sealed in 2023, welcomes you with ample space for parking and storing all your outdoor gear. Step inside and be greeted by the warmth of the sun-drenched interior, offering captivating mountain views from every angle.
This home is truly a haven for outdoor enthusiasts, with mountain bike and hiking trails accessible right from your front door. Imagine stepping out onto your front porch and embarking on an exhilarating adventure amidst the breathtaking Rocky Mountains.
The main level of the home boasts a spacious layout, perfect for relaxing or entertaining after a day of outdoor exploration. The kitchen is a chef's delight, with plenty of space to prepare meals and gather with loved ones. And with the oversized garage, there's ample room to store all your gear, from bikes to skis and everything in between.
Step into your own mountain paradise where indoor and outdoor living harmoniously blend. The main living area opens effortlessly to the landscaped backyard, creating a seamless transition between the comforts of home and the beauty of nature. Imagine savoring your morning coffee on the stone patio while gazing at the majestic mountain views or hosting lively BBQ gatherings with friends in this tranquil outdoor oasis. With ample space for relaxation and entertainment, there's even room to add a luxurious hot tub, perfect for unwinding after a day of adventure in the Rockies. In the finished basement, you'll find in-floor heat throughout the cozy TV/family room, an extra bedroom, and a modern 3-piece bathroom, providing the added space needed to offer your friends and family coming for a visit or send the kids when you want to enjoy some peace and quiet upstairs.
Don't miss your chance to experience the ultimate Canmore lifestyle in this mountain retreat. With its prime location, spacious layout, and endless outdoor adventures awaiting, this home truly has it all. Schedule your viewing today and make your mountain living dreams a reality!
Location
Province AB
County Bighorn No. 8, M.d. Of
Zoning R2A
Direction N
Rooms
Basement Finished, Full
Interior
Interior Features Built-in Features, Double Vanity, Kitchen Island, Laminate Counters, No Smoking Home, Open Floorplan, Soaking Tub, Storage
Heating In Floor, Forced Air, Natural Gas
Cooling None
Flooring Carpet, Hardwood, Tile
Fireplaces Number 1
Fireplaces Type Gas, Living Room, Mantle, Stone
Appliance Dryer, Garage Control(s), Induction Cooktop, Microwave Hood Fan, Oven, Refrigerator, Washer, Window Coverings
Laundry In Basement, Laundry Room
Exterior
Garage Aggregate, Double Garage Attached, Garage Door Opener, Garage Faces Front, Off Street
Garage Spaces 2.0
Garage Description Aggregate, Double Garage Attached, Garage Door Opener, Garage Faces Front, Off Street
Fence None
Community Features Schools Nearby, Sidewalks, Street Lights, Walking/Bike Paths
Roof Type Asphalt Shingle
Porch Balcony(s), Deck, Front Porch
Lot Frontage 22.84
Total Parking Spaces 4
Building
Lot Description Backs on to Park/Green Space, Landscaped, Treed, Views
Foundation Poured Concrete
Architectural Style 3 Storey, Side by Side
Level or Stories Three Or More
Structure Type Mixed,Stone,Wood Frame,Wood Siding
Others
Restrictions Short Term Rentals Not Allowed
Tax ID 56494461
Ownership Private
Read Less Info
Want to know what your home might be worth? Contact us for a FREE valuation!

Our team is ready to help you sell your home for the highest possible price ASAP
GET MORE INFORMATION

Agent | License ID: LDKATOCAN






