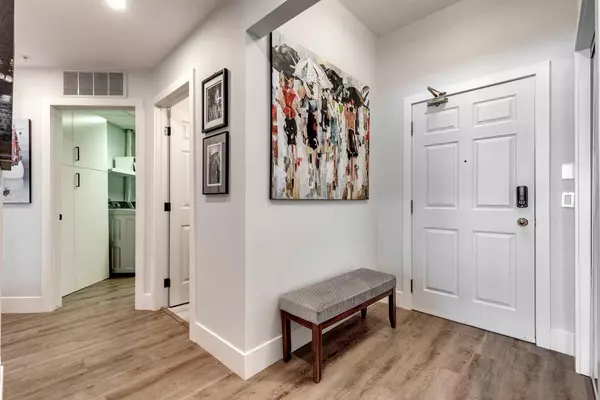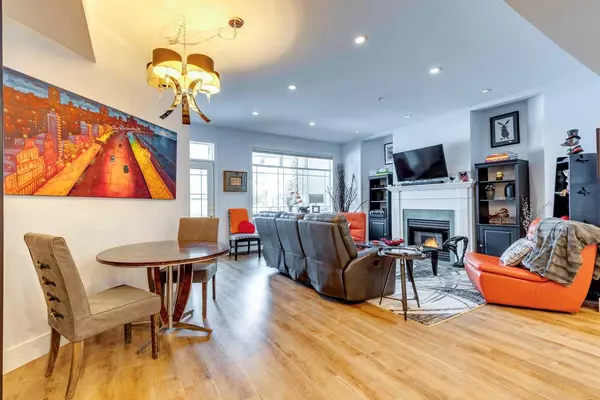$635,000
$635,000
For more information regarding the value of a property, please contact us for a free consultation.
2 Beds
3 Baths
1,455 SqFt
SOLD DATE : 04/18/2024
Key Details
Sold Price $635,000
Property Type Condo
Sub Type Apartment
Listing Status Sold
Purchase Type For Sale
Square Footage 1,455 sqft
Price per Sqft $436
Subdivision Palliser
MLS® Listing ID A2112692
Sold Date 04/18/24
Style Apartment
Bedrooms 2
Full Baths 2
Half Baths 1
Condo Fees $754/mo
Originating Board Calgary
Year Built 1993
Annual Tax Amount $2,313
Tax Year 2023
Property Description
Stylish Urban Living in SW Calgary. Welcome to your new home at Manors West Park! This chic condo has undergone a complete renovation and offers a perfect blend of design and urban convenience. Step into the epitome of modern elegance with this meticulously renovated 2-bedroom plus den condo, spanning 1455 sqft. From the moment you enter into the foyer the open layout creates a sense of spaciousness, enhanced by the soaring high ceilings. The gourmet kitchen is a chef's dream, equipped with state-of-the-art appliances, ample counter space, and stylish cabinetry. Seller’s took immense care to make sure that style and function were forefront in the design. It's not just a culinary space; it's an expression of culinary artistry. Cooking and entertaining have never been this enjoyable! The open dining area is seamlessly connected to the kitchen. This is where culinary experiences transform into cherished memories, surrounded by impeccable design and craftsmanship. The spacious living area beckons you to unwind in style. Thoughtfully designed with comfort in mind, it provides the perfect setting for intimate gatherings or relaxing evenings by the fireplace. Retreat to your cozy and spacious primary bedroom, designed for comfort and relaxation. Ample space for furnishings and a window lounge seat overlooking the gardens. The walk-in closet features built-ins, half and full length hangers and lots of storage for shoes. Ensuite is perfect with a large soaker tub and separate walk-in shower. A second generously sized bedroom is located on the opposite side of the condo, it has its own ensuite bathroom and walk-in closet, offering privacy and convenience for everyone. The additional den space is your canvas for creating a personalized sanctuary. Whether it's a cozy reading nook, a home office, or a guest room, this condo accommodates your evolving needs with ease. Enjoy the convenience of in-suite laundry facilities, seamlessly integrated into the living space for practicality without compromising style. This home boasts large windows that overlook your private, covered patio and the central courtyard. The patio is the perfect spot to unwind and enjoy the manicured landscaping and the wildlife that likes to visit. Nestled in a prime location, you're just steps away from Glenmore Landing, The JCC, and the Glenmore Reservoir and miles of biking and walking trails. Enjoy the convenience of city living with everything at your fingertips. Revel in the convenience of low maintenance living without compromising on luxury, the fully renovated interior ensures a turnkey lifestyle, allowing you to focus on the joys of everyday life rather than household chores. Don't miss the opportunity to make this renovated haven your own. Schedule a private viewing and experience luxury living at its finest
Location
Province AB
County Calgary
Area Cal Zone S
Zoning M-C1
Direction S
Interior
Interior Features Built-in Features, Closet Organizers, High Ceilings, Kitchen Island, Recessed Lighting, Recreation Facilities, Soaking Tub, Walk-In Closet(s)
Heating Baseboard
Cooling None
Flooring Tile, Vinyl Plank
Fireplaces Number 1
Fireplaces Type Gas, Living Room
Appliance Dishwasher, Dryer, Electric Range, Microwave, Refrigerator, Washer, Window Coverings
Laundry In Unit, Laundry Room, Main Level, See Remarks
Exterior
Garage Parkade, Underground
Garage Description Parkade, Underground
Community Features Shopping Nearby, Sidewalks, Street Lights, Walking/Bike Paths
Amenities Available Elevator(s), Fitness Center, Guest Suite, Parking, Recreation Room, Snow Removal, Storage, Trash, Visitor Parking
Roof Type Asphalt Shingle
Porch Patio, See Remarks
Exposure W
Total Parking Spaces 1
Building
Story 3
Architectural Style Apartment
Level or Stories Single Level Unit
Structure Type Stone,Stucco,Wood Frame
Others
HOA Fee Include Common Area Maintenance,Gas,Heat,Insurance,Maintenance Grounds,Professional Management,Reserve Fund Contributions,See Remarks,Sewer,Snow Removal,Trash,Water
Restrictions Pets Not Allowed
Tax ID 82990721
Ownership Private
Pets Description No
Read Less Info
Want to know what your home might be worth? Contact us for a FREE valuation!

Our team is ready to help you sell your home for the highest possible price ASAP
GET MORE INFORMATION

Agent | License ID: LDKATOCAN






