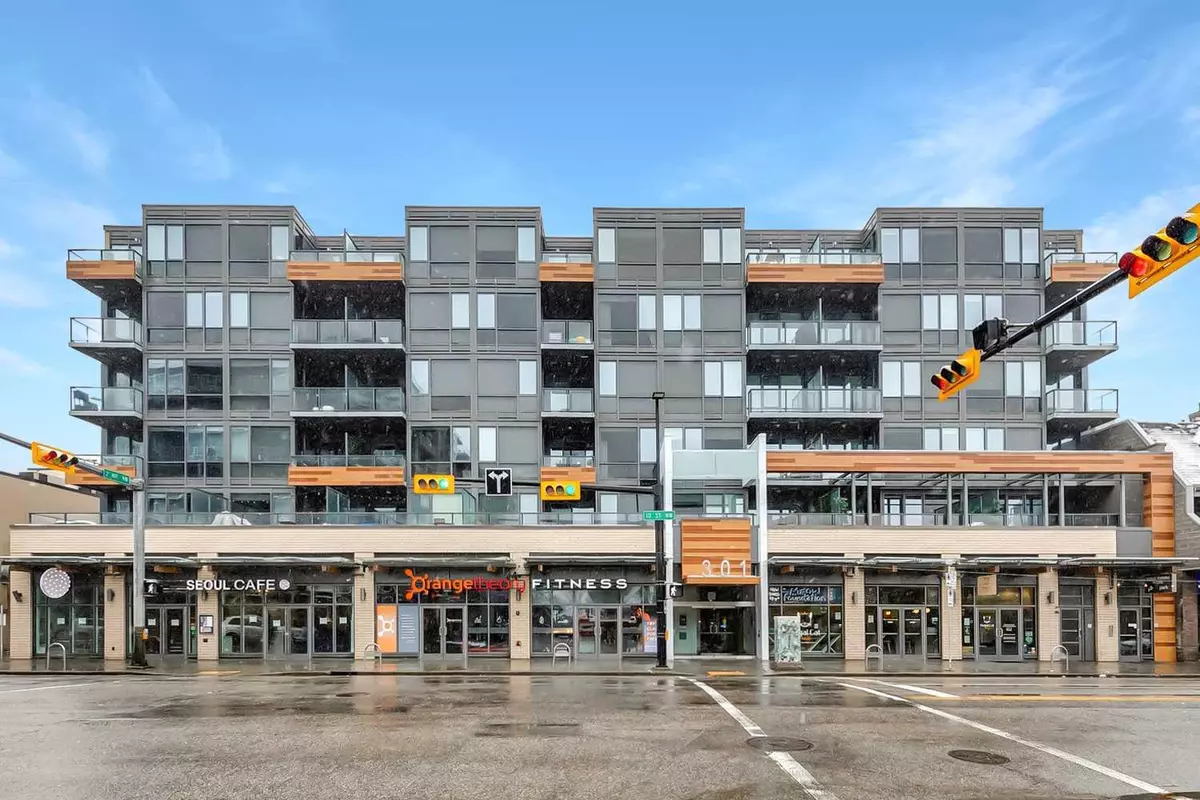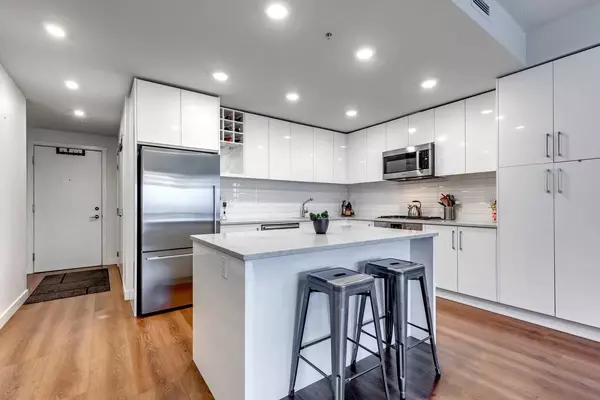$568,000
$574,900
1.2%For more information regarding the value of a property, please contact us for a free consultation.
2 Beds
2 Baths
1,033 SqFt
SOLD DATE : 04/18/2024
Key Details
Sold Price $568,000
Property Type Condo
Sub Type Apartment
Listing Status Sold
Purchase Type For Sale
Square Footage 1,033 sqft
Price per Sqft $549
Subdivision Hillhurst
MLS® Listing ID A2120082
Sold Date 04/18/24
Style Apartment
Bedrooms 2
Full Baths 2
Condo Fees $755/mo
Originating Board Calgary
Year Built 2015
Annual Tax Amount $3,663
Tax Year 2023
Property Description
Welcome to the heart of Kensington, where urban convenience meets modern comfort. Nestled within the bustling streets of one of the city's most desirable communities, this super spacious residence boasts the largest floor plan in the building with 1033sqft.. Step into this inviting space featuring 2 bedrooms, each with its own full ensuite bathroom, and generous walk through closets, plus the primary bedroom has California Closet system installed! Need a quiet space to work or unwind? You'll appreciate the addition of a generously sized office/den, perfect for those who work from home. The home is complemented by modern amenities, including central AC to keep you cool during hot summer days and FULL size washer and dryer complete the large storage room. Pet lovers will be pleased to know that up to 2 dogs or 2 cats are welcome, making this a truly pet-friendly oasis in the city. But the perks don't stop there. Residents of this 6-storey concrete building enjoy secured and heated parking, a large storage locker, bike storage and underground visitor parking for guests. Feel secure with fob-controlled access and 24-hour security cameras, providing peace of mind for you and your loved ones. Monthly condo fees include heat and water, garbage, recycling and sewer, allowing you to budget with ease. Location, location, location! Situated just steps from the Sunnyside LRT and Safeway. Explore the vibrant neighborhood hot spots and shopping destinations right at your doorstep. For nature lovers, Riley Park and the Bow River pathway system are just a few short blocks away, offering endless opportunities for outdoor adventures. With its proximity to SAIT, Alberta University of the Arts, Jubilee Auditorium, Eau Claire, and downtown, this prime inner-city location ensures that everything you need is within reach. Don't miss out on the opportunity to call this urban sanctuary your home. Schedule your showing today and experience the best of Kensington living!
Location
Province AB
County Calgary
Area Cal Zone Cc
Zoning DC
Direction E
Rooms
Basement None
Interior
Interior Features Built-in Features, Closet Organizers, Double Vanity, Kitchen Island, Open Floorplan
Heating Fan Coil, Natural Gas
Cooling Central Air
Flooring Carpet, Ceramic Tile, Laminate
Appliance Dishwasher, Dryer, Gas Stove, Microwave Hood Fan, Refrigerator, Washer, Window Coverings
Laundry In Unit
Exterior
Garage Heated Garage, Parkade, Titled, Underground
Garage Description Heated Garage, Parkade, Titled, Underground
Fence None
Community Features Park, Playground, Schools Nearby, Shopping Nearby, Sidewalks, Street Lights
Amenities Available Elevator(s), Secured Parking
Roof Type Rubber
Porch Balcony(s)
Exposure E
Total Parking Spaces 1
Building
Story 6
Foundation Poured Concrete
Architectural Style Apartment
Level or Stories Single Level Unit
Structure Type Brick,Concrete
Others
HOA Fee Include Common Area Maintenance,Heat,Insurance,Professional Management,Reserve Fund Contributions,Sewer,Snow Removal,Water
Restrictions Utility Right Of Way
Tax ID 82822662
Ownership Private
Pets Description Restrictions, Yes
Read Less Info
Want to know what your home might be worth? Contact us for a FREE valuation!

Our team is ready to help you sell your home for the highest possible price ASAP
GET MORE INFORMATION

Agent | License ID: LDKATOCAN






