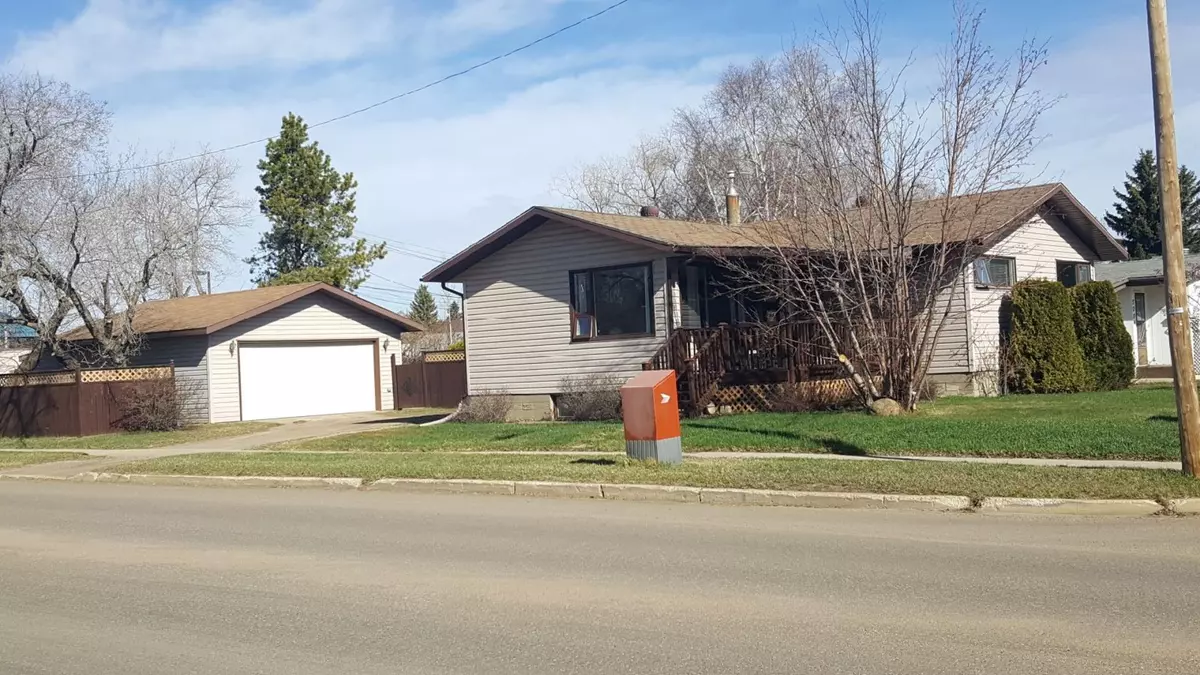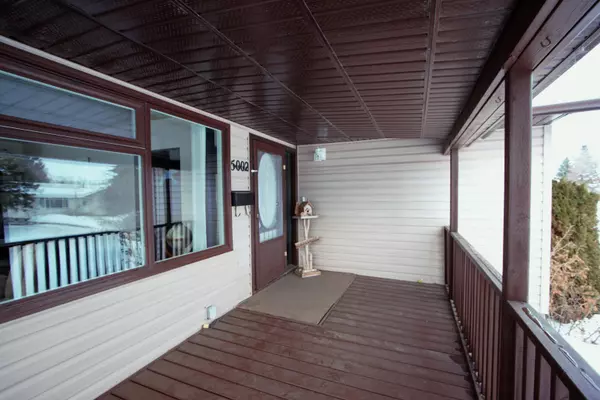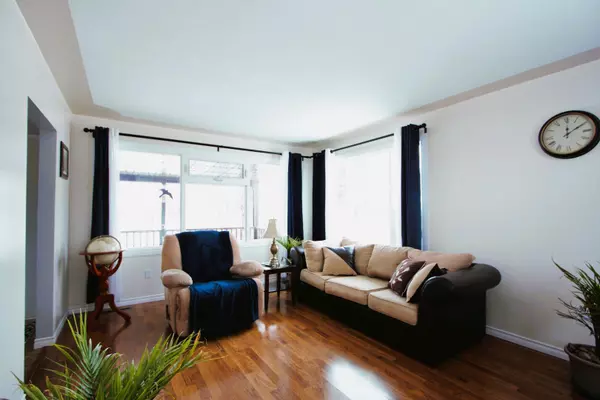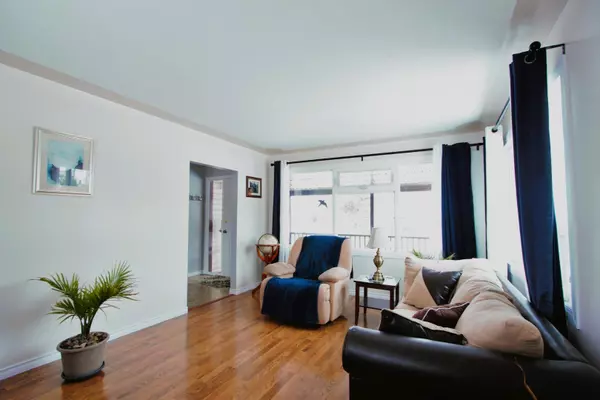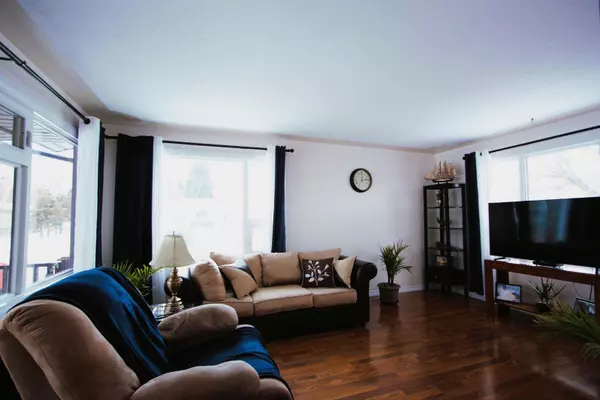$235,000
$245,000
4.1%For more information regarding the value of a property, please contact us for a free consultation.
3 Beds
2 Baths
1,064 SqFt
SOLD DATE : 04/18/2024
Key Details
Sold Price $235,000
Property Type Single Family Home
Sub Type Detached
Listing Status Sold
Purchase Type For Sale
Square Footage 1,064 sqft
Price per Sqft $220
Subdivision West Lloydminster City
MLS® Listing ID A2119845
Sold Date 04/18/24
Style Bungalow
Bedrooms 3
Full Baths 2
Originating Board Lloydminster
Year Built 1962
Annual Tax Amount $2,244
Tax Year 2023
Lot Size 6,627 Sqft
Acres 0.15
Property Description
If a well built, upgraded home in a mature neighbourhood is what you have been searching for, the search is over! This home is clean, well maintained and has been extensively upgraded. The kitchen pleases with updated cabinetry, stainless appliances, a convection oven and a walk-in pantry . The welcoming living room, two bedrooms, a four piece bath and the very convenient laundry room complete the main floor. This home has a fully finished basement, with a family room, an extra bedroom for guests and a three piece bath. A fully fenced, beautifully landscaped, private yard is ready for summer, complete with a deck , underground sprinklers, a gazebo and a fish pond! Plenty of room for parking with the oversized double garage & the backyard shed is great for extra storage. Make Your Move! Don't miss out on this quality, Alberta side home!
Location
Province AB
County Lloydminster
Zoning R1
Direction E
Rooms
Basement Finished, Full
Interior
Interior Features Pantry
Heating Forced Air, Natural Gas
Cooling None
Flooring Laminate, Linoleum
Fireplaces Number 1
Fireplaces Type Electric
Appliance Convection Oven, Dishwasher, Gas Water Heater, Microwave Hood Fan, Refrigerator, Stove(s), Washer/Dryer, Window Coverings
Laundry Main Level
Exterior
Garage Double Garage Detached
Garage Spaces 2.0
Garage Description Double Garage Detached
Fence Fenced
Community Features Other, Sidewalks, Street Lights
Roof Type Asphalt Shingle
Porch Front Porch
Lot Frontage 56.0
Total Parking Spaces 2
Building
Lot Description Corner Lot, Cul-De-Sac, Rectangular Lot
Foundation Poured Concrete
Architectural Style Bungalow
Level or Stories One
Structure Type Vinyl Siding,Wood Frame
Others
Restrictions None Known
Tax ID 56546771
Ownership Private
Read Less Info
Want to know what your home might be worth? Contact us for a FREE valuation!

Our team is ready to help you sell your home for the highest possible price ASAP
GET MORE INFORMATION

Agent | License ID: LDKATOCAN

