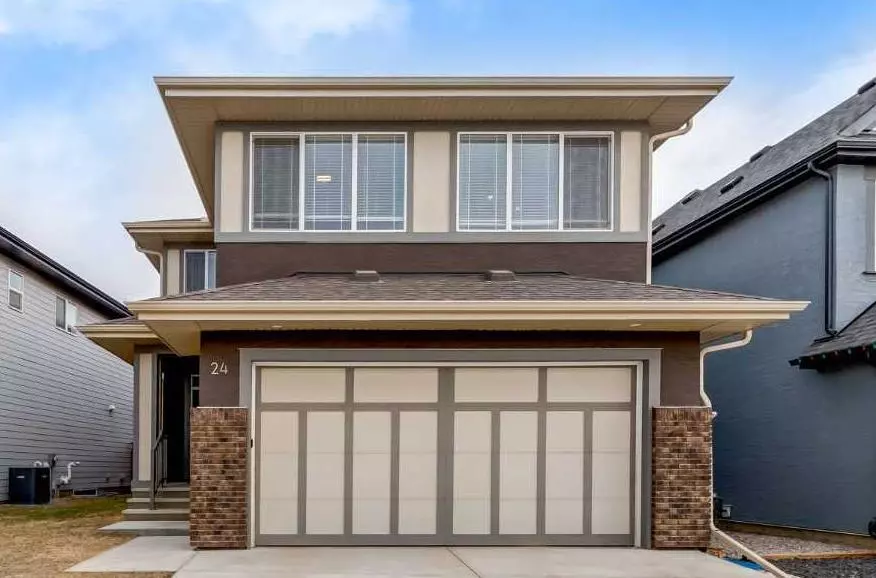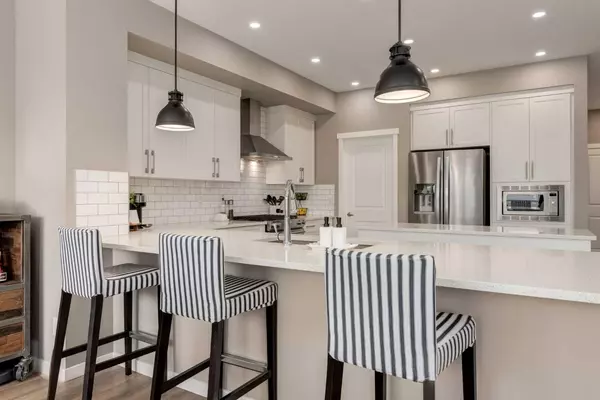$918,000
$899,900
2.0%For more information regarding the value of a property, please contact us for a free consultation.
5 Beds
4 Baths
2,482 SqFt
SOLD DATE : 04/18/2024
Key Details
Sold Price $918,000
Property Type Single Family Home
Sub Type Detached
Listing Status Sold
Purchase Type For Sale
Square Footage 2,482 sqft
Price per Sqft $369
Subdivision Mahogany
MLS® Listing ID A2117787
Sold Date 04/18/24
Style 2 Storey
Bedrooms 5
Full Baths 3
Half Baths 1
HOA Fees $48/ann
HOA Y/N 1
Originating Board Calgary
Year Built 2019
Annual Tax Amount $5,034
Tax Year 2023
Lot Size 4,219 Sqft
Acres 0.1
Property Description
Welcome to Mahogany, a recipient of Canada’s community of the year and 6 time winner of Calgary’s community of the year. Mahogany is currently home to 2 schools and 24 Masters Tc is a 20 second walk to yet another future school. With just over 3500 sq ft of living space, this stunning home features a spacious open-concept main floor with large windows that let in plenty of natural light. Situated within a 6 minute walk to the Main Beach & Wetlands, this impressive 5 bedroom home offering 4 bedrooms on the upper level + a main floor office is one of Hopewell's most sought-after layouts. Ideal for entertaining or spending quality time with family, there's ample space for everyone to enjoy. The central U-shaped kitchen is the heart of the home, complete with a center island, quartz counters, white cabinets, modern full-height backsplash, stainless steel appliances, a generous walk-through pantry, and a convenient eating bar between the kitchen and dining area. The dining room and living area are bathed in sunlight, while a central gas fireplace adds warmth and coziness on chilly winter evenings. Upstairs, a central bonus room separates the children's area from the luxurious front master suite, featuring a five-piece ensuite, a spacious walk-in closet, and easy access to the laundry room for added convenience on laundry days. The basement adds a completely separate space for entertaining with 9’ ceilings and includes an additional bedroom, bathroom and wet bar. The home comes complete with central A/C, a fenced in yard, stamped concrete patio and beautiful composite deck for entertaining. Book your showing today to call 24 Masters Terrace home just in time for summer fun on the beach at Mahogany Lake.
Location
Province AB
County Calgary
Area Cal Zone Se
Zoning R-1N
Direction S
Rooms
Basement Finished, Full
Interior
Interior Features Breakfast Bar, High Ceilings, Kitchen Island, Quartz Counters
Heating Forced Air
Cooling Central Air
Flooring Carpet, Ceramic Tile, Laminate
Fireplaces Number 1
Fireplaces Type Gas
Appliance Dishwasher, Dryer, Electric Stove, Microwave, Oven, Range Hood, Refrigerator, Washer
Laundry Upper Level
Exterior
Garage Double Garage Attached
Garage Spaces 2.0
Garage Description Double Garage Attached
Fence Fenced
Community Features Clubhouse, Park, Playground, Shopping Nearby
Amenities Available Beach Access, Clubhouse, Party Room, Recreation Facilities
Roof Type Asphalt Shingle
Porch Deck
Lot Frontage 44.88
Total Parking Spaces 4
Building
Lot Description Back Lane, Close to Clubhouse, Level
Foundation Poured Concrete
Architectural Style 2 Storey
Level or Stories Two
Structure Type Brick,Stucco,Wood Frame
Others
Restrictions Utility Right Of Way
Tax ID 82825008
Ownership Private
Read Less Info
Want to know what your home might be worth? Contact us for a FREE valuation!

Our team is ready to help you sell your home for the highest possible price ASAP
GET MORE INFORMATION

Agent | License ID: LDKATOCAN






