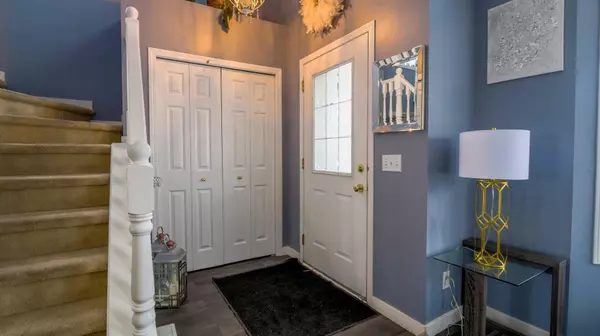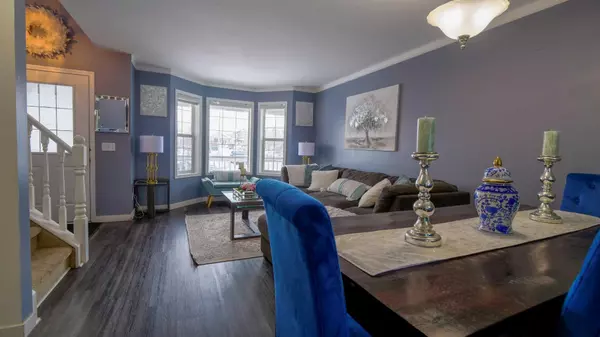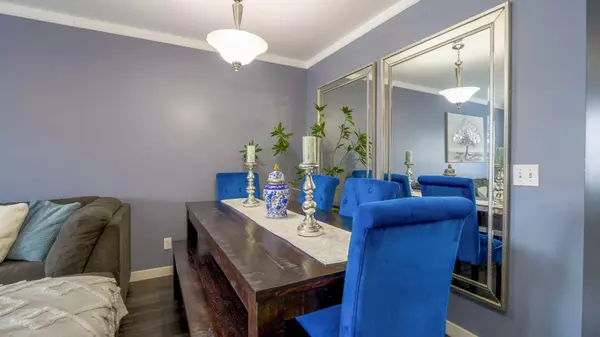$595,000
$609,900
2.4%For more information regarding the value of a property, please contact us for a free consultation.
4 Beds
3 Baths
1,358 SqFt
SOLD DATE : 04/18/2024
Key Details
Sold Price $595,000
Property Type Single Family Home
Sub Type Detached
Listing Status Sold
Purchase Type For Sale
Square Footage 1,358 sqft
Price per Sqft $438
Subdivision Bridlewood
MLS® Listing ID A2117464
Sold Date 04/18/24
Style 2 Storey
Bedrooms 4
Full Baths 2
Half Baths 1
Originating Board Calgary
Year Built 2002
Annual Tax Amount $3,023
Tax Year 2023
Lot Size 3,110 Sqft
Acres 0.07
Property Description
Welcome to this charming 2-storey walkout home nestled in the heart of the family-oriented community of Bridlewood. Boasting over 1350 square feet of comfortable living space, this home offers a perfect blend of functionality and style.
As you step inside, you are greeted by a welcoming front living room and dining area, ideal for entertaining guests or enjoying family meals. A convenient half bathroom adds to the main floor's practicality. The cozy family room seamlessly flows into the refaced kitchen. The kitchen features fantastic rollouts and pot drawers throughout, along with a good-sized nook perfect for casual dining or morning coffee. Venturing upstairs, you'll find a spacious master bedroom with a cheater door leading to the large full main bathroom, complete with a tub, perfect for unwinding after a long day. Two additional bedrooms provide ample space for family members or guests. Notably, one of the bedrooms features French doors that adjoin the master, offering versatility and convenience.
Outdoor living is made easy with a large deck off the kitchen, providing the perfect spot for summer BBQs or enjoying the sunshine. The fenced yard ensures privacy and security, while a fully finished walkout basement (Illegal Suite) offers additional potential living space and convenient access to a detached double garage.
This home is equipped with extra upgrades for added comfort and convenience, including hot water on demand (Tankless), air conditioning, and a storage shed. With easy access to public transportation, schools, and major roads, navigating the city is a breeze.
Whether you're looking for a cozy family retreat or a welcoming space to entertain friends, this home offers aspects of comfort, convenience, and community. Welcome home to Bridlewood, where every day feels like a retreat.
Location
Province AB
County Calgary
Area Cal Zone S
Zoning R-1N
Direction W
Rooms
Basement Finished, Full, Suite, Walk-Out To Grade
Interior
Interior Features Granite Counters, No Animal Home, No Smoking Home, Tankless Hot Water
Heating Forced Air, Natural Gas
Cooling Central Air
Flooring Carpet, Vinyl
Fireplaces Number 1
Fireplaces Type Gas
Appliance Central Air Conditioner, Dishwasher, Dryer, Electric Stove, Microwave Hood Fan, Refrigerator, Washer
Laundry In Basement
Exterior
Garage Double Garage Detached, Off Street
Garage Spaces 2.0
Garage Description Double Garage Detached, Off Street
Fence Fenced
Community Features Playground, Shopping Nearby
Roof Type Asphalt Shingle
Porch Balcony(s)
Lot Frontage 28.05
Exposure W
Total Parking Spaces 2
Building
Lot Description Back Lane
Foundation Poured Concrete
Architectural Style 2 Storey
Level or Stories Two
Structure Type Vinyl Siding,Wood Frame
Others
Restrictions None Known
Tax ID 83015123
Ownership Private
Read Less Info
Want to know what your home might be worth? Contact us for a FREE valuation!

Our team is ready to help you sell your home for the highest possible price ASAP
GET MORE INFORMATION

Agent | License ID: LDKATOCAN






