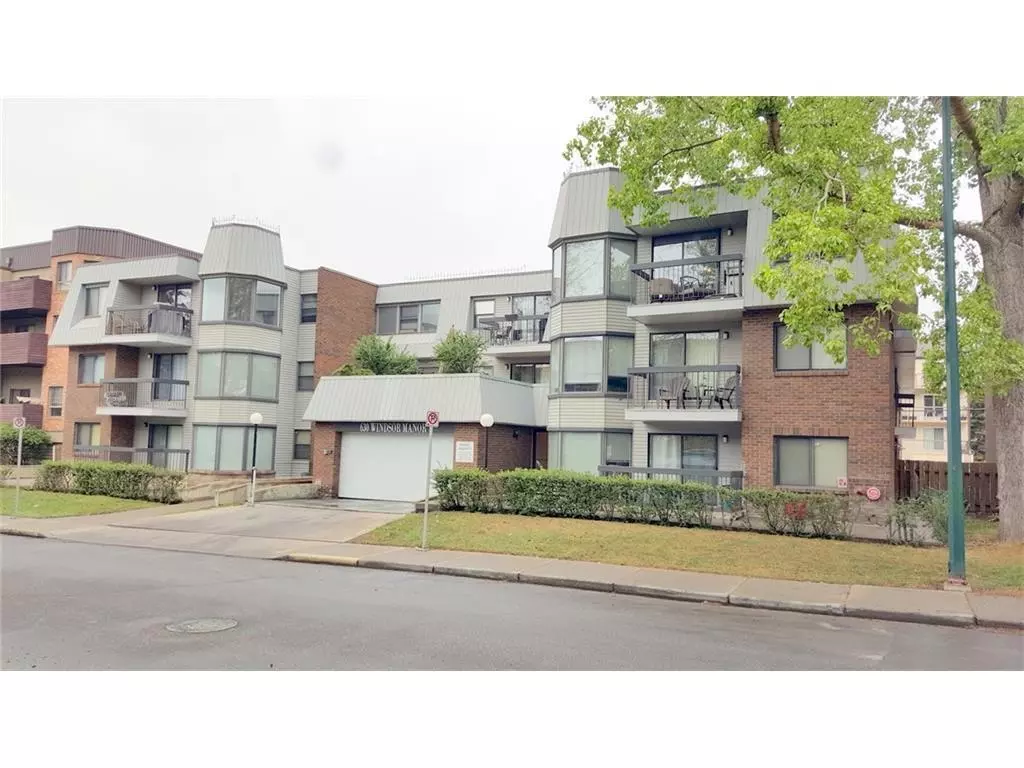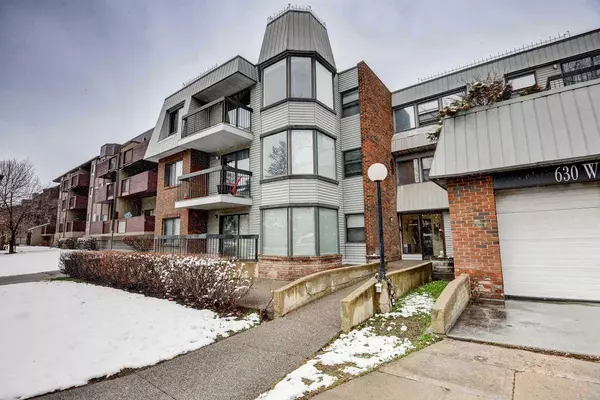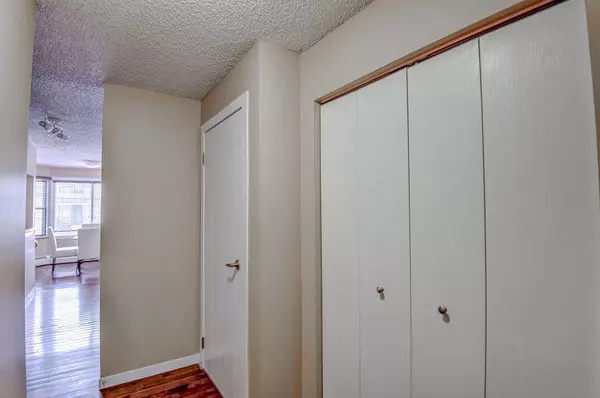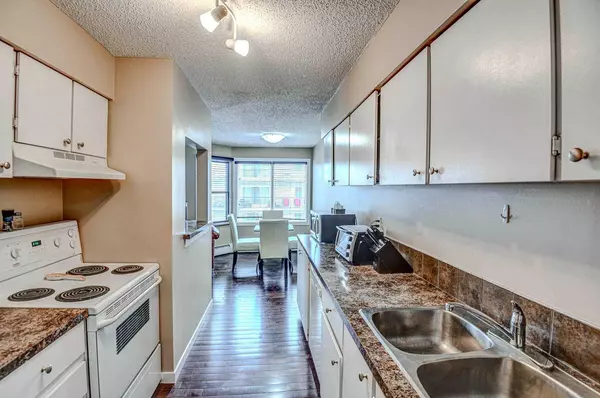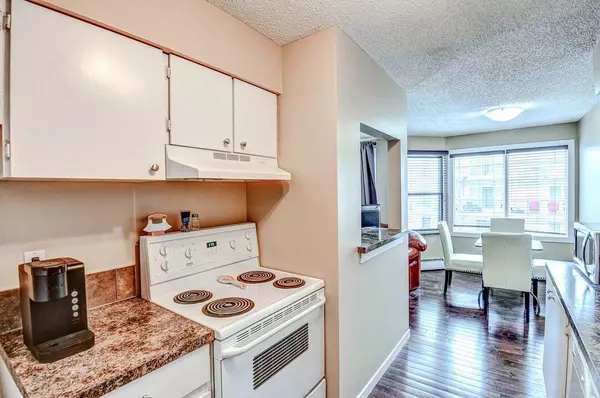$220,000
$208,800
5.4%For more information regarding the value of a property, please contact us for a free consultation.
2 Beds
1 Bath
789 SqFt
SOLD DATE : 04/18/2024
Key Details
Sold Price $220,000
Property Type Condo
Sub Type Apartment
Listing Status Sold
Purchase Type For Sale
Square Footage 789 sqft
Price per Sqft $278
Subdivision Windsor Park
MLS® Listing ID A2120444
Sold Date 04/18/24
Style Apartment
Bedrooms 2
Full Baths 1
Condo Fees $500/mo
Originating Board Calgary
Year Built 1982
Annual Tax Amount $952
Tax Year 2023
Property Description
TOP FLOOR, CORNER, 2 BEDROOM UNIT (with hardwood flooring throughout) in this Adult Building (20+) is PERFECTLY LOCATED in this WELL MANAGED complex. AIRY and OPEN floor plan incudes a walkthrough Kitchen with copious amounts of counter space. The two large bedrooms (one currently used as an office) are separate enough to provide some privacy to accomodate a shared space for room mates. This unit is only a 4 minute walk to Chinook Mall and continue across McLeod Trail to the C Train, as well as steps to Elbow Drive where you may use City Transit for a direct bus route to downtown. (while your car waits for your return in its HEATED UNDERGROUND STALL #22) Why not take this exceptional opportunity to buy into this sought after community of Windsor Park. Call your favourite Realtor and make your appointment today!
Location
Province AB
County Calgary
Area Cal Zone Cc
Zoning M-C2
Direction S
Interior
Interior Features Open Floorplan
Heating Baseboard, Natural Gas
Cooling None
Flooring Hardwood
Appliance Dishwasher, Electric Stove, Range Hood, Refrigerator, Window Coverings
Laundry Common Area, Laundry Room
Exterior
Garage Assigned, Parkade, Underground
Garage Description Assigned, Parkade, Underground
Community Features Playground, Schools Nearby, Shopping Nearby, Sidewalks, Street Lights
Amenities Available Laundry, Secured Parking
Roof Type Tar/Gravel
Porch Balcony(s)
Exposure NW
Total Parking Spaces 1
Building
Lot Description Back Lane, Landscaped, Level
Story 3
Architectural Style Apartment
Level or Stories Single Level Unit
Structure Type Brick,Metal Siding ,Vinyl Siding,Wood Frame
Others
HOA Fee Include Heat,Insurance,Professional Management,Reserve Fund Contributions,Sewer,Snow Removal,Water
Restrictions Adult Living,Pet Restrictions or Board approval Required
Ownership Private
Pets Description Restrictions, Yes
Read Less Info
Want to know what your home might be worth? Contact us for a FREE valuation!

Our team is ready to help you sell your home for the highest possible price ASAP
GET MORE INFORMATION

Agent | License ID: LDKATOCAN

