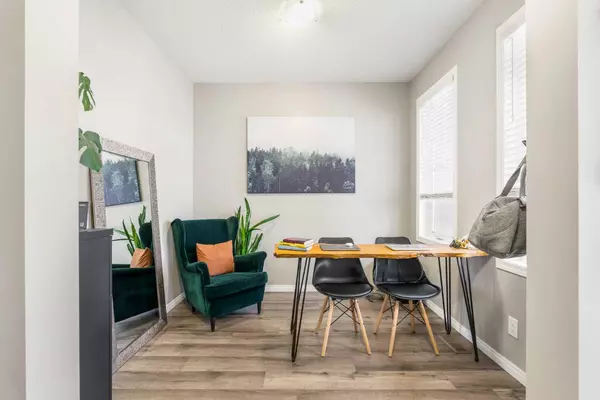$700,000
$699,900
For more information regarding the value of a property, please contact us for a free consultation.
5 Beds
3 Baths
1,997 SqFt
SOLD DATE : 04/18/2024
Key Details
Sold Price $700,000
Property Type Single Family Home
Sub Type Detached
Listing Status Sold
Purchase Type For Sale
Square Footage 1,997 sqft
Price per Sqft $350
Subdivision Yorkville
MLS® Listing ID A2119173
Sold Date 04/18/24
Style 2 Storey
Bedrooms 5
Full Baths 2
Half Baths 1
Originating Board Calgary
Year Built 2018
Annual Tax Amount $3,673
Tax Year 2023
Lot Size 2,798 Sqft
Acres 0.06
Property Description
Welcome to 13 Yorkville Green SW, where luxury meets convenience in the heart of the sought-after community of Yorkville. This meticulously maintained property offers an ideal blend of modern amenities and air conditioning that ensures year-round comfort. Step inside to discover an inviting main floor featuring a well-appointed front home office and an open layout that seamlessly connects the living room, dining area, and kitchen. Neutral tones create an inviting atmosphere, perfect for entertaining guests. The kitchen is a chef's dream, equipped with sleek appliances, ample cabinetry, a large pantry, and a spacious island, ideal for culinary enthusiasts. Retreat to the large primary suite complete with a walk-in closet and a five-piece en-suite bathroom, offering an oasis to unwind after a long day. Three additional bedrooms and a convenient laundry room on the upper floor provide flexibility for a growing family. The finished basement adds even more functionality and space to this impressive home, with an additional bedroom, recreation area, and wet bar, catering to various needs and lifestyles. Additionally, this home is within a 10-minute drive of four schools, numerous parks, and playgrounds, and proximity to various attractions, including the sprawling Fish Creek Provincial Park and the renowned Spruce Meadows. Within walking distance, residents will find an array of shopping amenities, restaurants, parks, and scenic walking/biking trails, ensuring every convenience is close at hand. making it an ideal choice for families.
Location
Province AB
County Calgary
Area Cal Zone S
Zoning R-G
Direction E
Rooms
Basement Finished, Full
Interior
Interior Features Closet Organizers, Double Vanity, Kitchen Island, Pantry, Soaking Tub, Walk-In Closet(s), Wet Bar
Heating Forced Air, Natural Gas
Cooling Central Air
Flooring Carpet, Tile, Vinyl Plank
Appliance Central Air Conditioner, Dishwasher, Dryer, Electric Stove, Garage Control(s), Microwave Hood Fan, Refrigerator, Washer, Window Coverings
Laundry Laundry Room, Upper Level
Exterior
Garage Single Garage Attached
Garage Spaces 1.0
Garage Description Single Garage Attached
Fence Fenced
Community Features Park, Playground, Schools Nearby, Shopping Nearby, Sidewalks
Roof Type Asphalt Shingle
Porch Deck, Front Porch
Lot Frontage 31.17
Total Parking Spaces 2
Building
Lot Description Back Yard, Level, Rectangular Lot
Foundation Poured Concrete
Architectural Style 2 Storey
Level or Stories Two
Structure Type Cedar,Composite Siding,Stone
Others
Restrictions None Known
Tax ID 83005587
Ownership Private
Read Less Info
Want to know what your home might be worth? Contact us for a FREE valuation!

Our team is ready to help you sell your home for the highest possible price ASAP
GET MORE INFORMATION

Agent | License ID: LDKATOCAN






