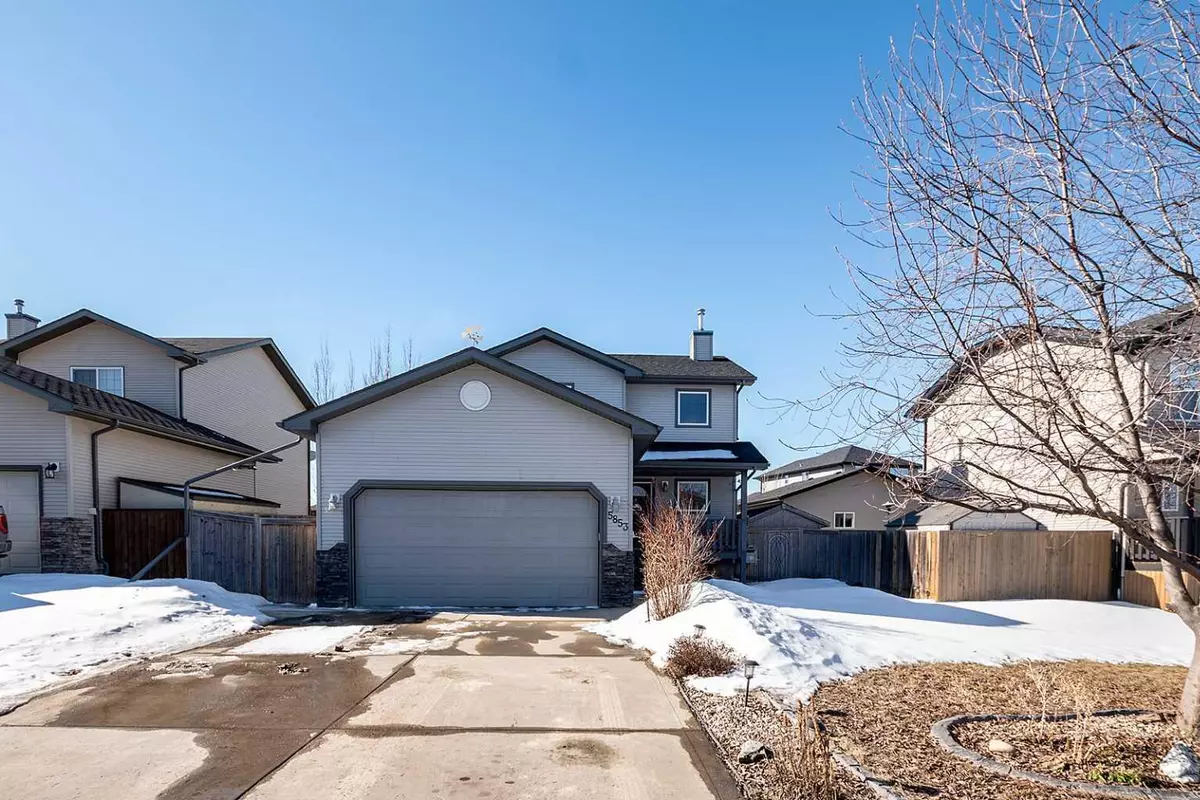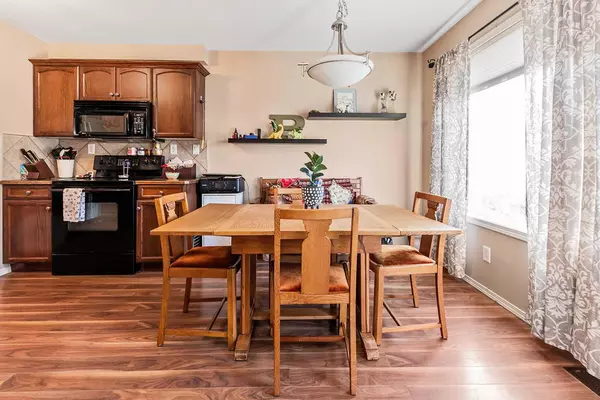$382,000
$379,900
0.6%For more information regarding the value of a property, please contact us for a free consultation.
4 Beds
4 Baths
1,357 SqFt
SOLD DATE : 04/18/2024
Key Details
Sold Price $382,000
Property Type Single Family Home
Sub Type Detached
Listing Status Sold
Purchase Type For Sale
Square Footage 1,357 sqft
Price per Sqft $281
Subdivision Panorama Estates
MLS® Listing ID A2118788
Sold Date 04/18/24
Style 2 Storey
Bedrooms 4
Full Baths 3
Half Baths 1
Originating Board Central Alberta
Year Built 2006
Annual Tax Amount $3,327
Tax Year 2023
Lot Size 5,390 Sqft
Acres 0.12
Lot Dimensions 9.54 X 4.62 X 33.11
Property Description
Introducing a delightful single-family home in the heart of Blackfalds, Alberta. This well-maintained residence offers comfort, convenience, and modern living, making it the perfect place to call home.
Boasting 4 bedrooms and 3 & 1/2 bathrooms, this spacious 1357 sqft home provides ample space for families of all sizes. The master bedroom features a 4-piece ensuite bathroom, and a large walk-in closet. convenient 2-piece bathroom on the main floor adds functionality and ease to everyday living, complemented by a second 4-piece upper level bathroom for added comfort and convenience.
As you step into the livingroom, you'll be greeted by a bright and airy living space, highlighted by large windows that flood the room with natural light. The open-concept layout seamlessly connects the living area to the dining space and kitchen, creating the perfect setting for entertaining guests or enjoying quality time with loved ones.
The kitchen features modern appliances, ample cabinet storage, and a breakfast bar, perfect for casual dining or enjoying your morning coffee. With main floor laundry, chores become a breeze, offering convenience and ease of living. The basement is fully developed with a 4th bedroom, 4 piece bathroom and recreation room.
Outside, the property features a generous lot size, providing plenty of space for outdoor activities and gatherings. Double gate at the back for possible RV parking. The attached garage offers convenience and protection for your vehicles, ensuring effortless parking year-round.
Located near parks, shopping, and amenities. * The seller has the cupboard doors above the fridge they were taken off because the fridge is tall.
Location
Province AB
County Lacombe County
Zoning R-1M
Direction NE
Rooms
Basement Finished, Full
Interior
Interior Features Closet Organizers, Pantry, Vinyl Windows, Walk-In Closet(s)
Heating Forced Air, Natural Gas
Cooling None
Flooring Carpet, Laminate
Appliance Dishwasher, Microwave Hood Fan, Oven, Refrigerator, Stove(s), Washer/Dryer, Window Coverings
Laundry Main Level
Exterior
Garage Concrete Driveway, Double Garage Attached
Garage Spaces 2.0
Garage Description Concrete Driveway, Double Garage Attached
Fence Fenced
Community Features Shopping Nearby, Sidewalks
Roof Type Asphalt Shingle
Porch Deck
Lot Frontage 48.36
Exposure NE
Total Parking Spaces 2
Building
Lot Description Back Lane
Foundation Poured Concrete
Architectural Style 2 Storey
Level or Stories Two
Structure Type Vinyl Siding,Wood Frame
Others
Restrictions None Known
Tax ID 83850632
Ownership Private
Read Less Info
Want to know what your home might be worth? Contact us for a FREE valuation!

Our team is ready to help you sell your home for the highest possible price ASAP
GET MORE INFORMATION

Agent | License ID: LDKATOCAN






