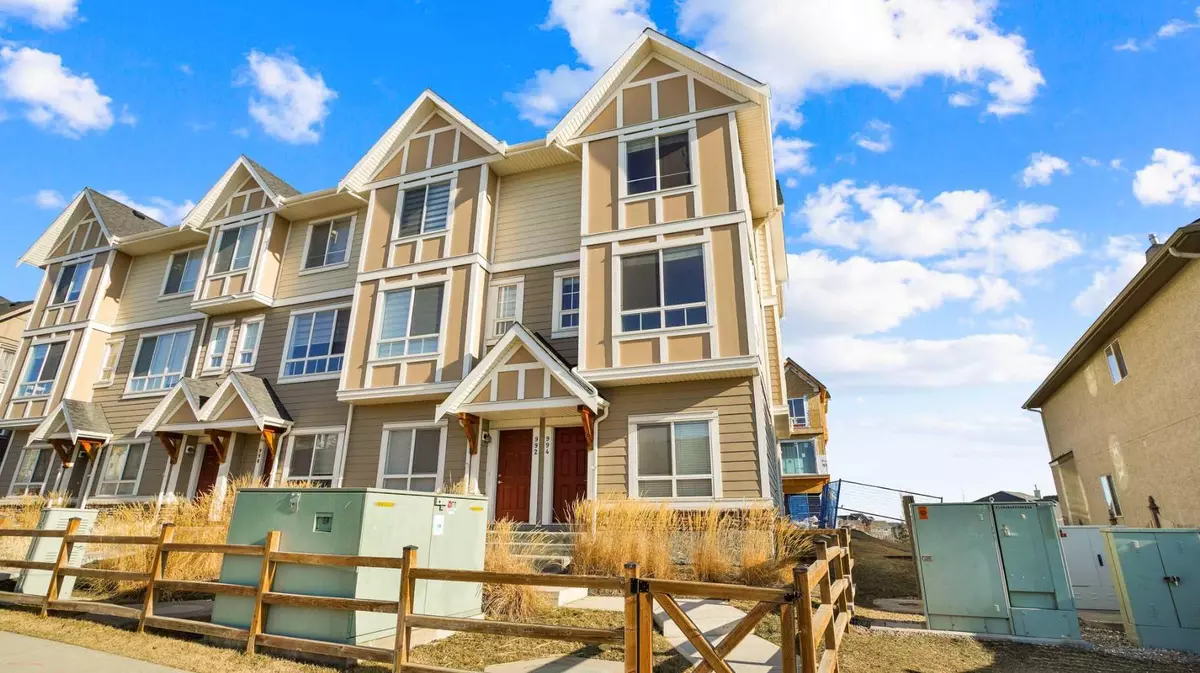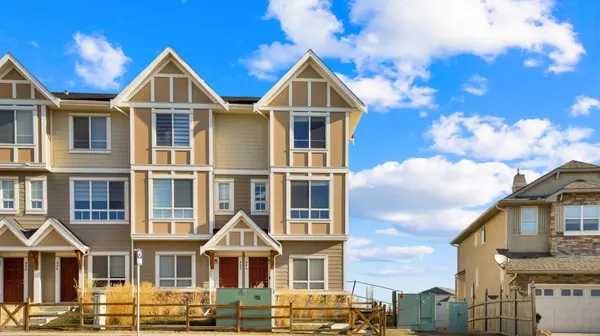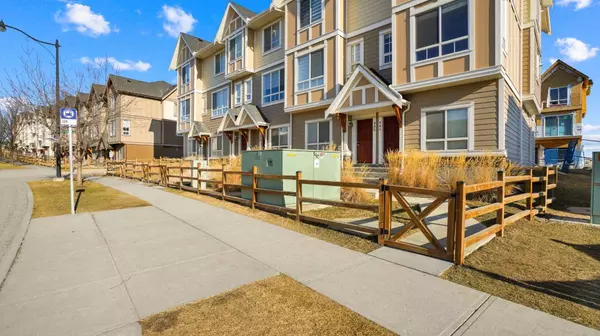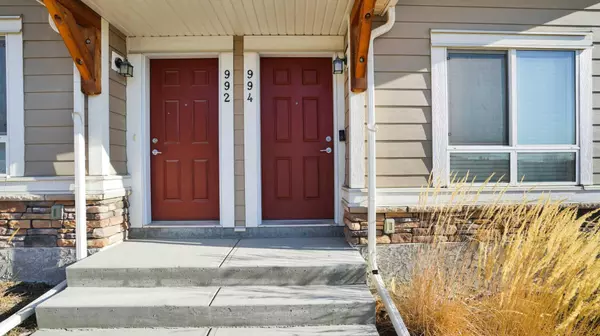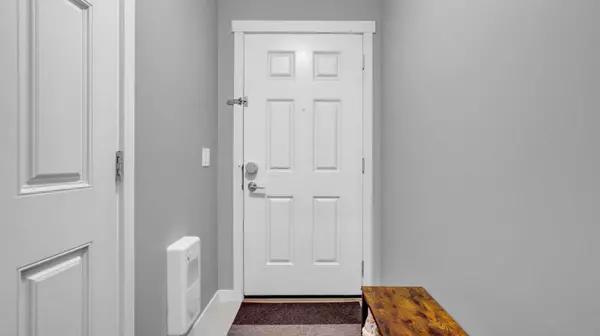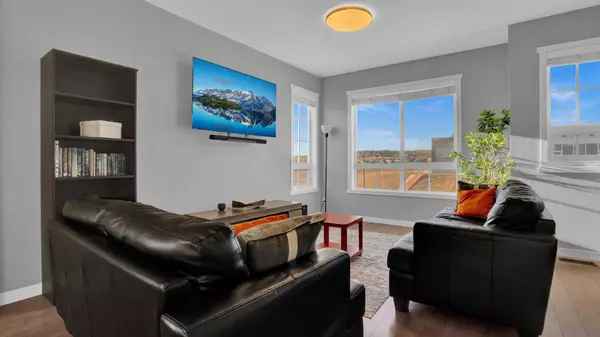$510,000
$499,900
2.0%For more information regarding the value of a property, please contact us for a free consultation.
3 Beds
3 Baths
1,342 SqFt
SOLD DATE : 04/17/2024
Key Details
Sold Price $510,000
Property Type Townhouse
Sub Type Row/Townhouse
Listing Status Sold
Purchase Type For Sale
Square Footage 1,342 sqft
Price per Sqft $380
Subdivision Sherwood
MLS® Listing ID A2113934
Sold Date 04/17/24
Style 3 Storey
Bedrooms 3
Full Baths 2
Half Baths 1
Condo Fees $298
Originating Board Calgary
Year Built 2017
Annual Tax Amount $2,411
Tax Year 2023
Lot Size 7,750 Sqft
Acres 0.18
Property Description
Just Listed! This prestigious end unit 3 beds Townhouse in family-oriented Sherwood is conveniently located and a must-see, close to restaurants, shopping, parks, and top schools. Recently built and lovingly upgraded. Major upgrades include 2 cars fully finished garage and one parking pad, smart garage opener, hot and cold-water outlet with hose at the garage, door bell at rear door entrance, August Smart door lock, Ring doorbell camera, smart light switches, touchless faucets, motion sensor lights and vents, upgraded gas stove and hood fan, CAT6 drop in each room, wall cabinet in the owner’s suite washroom, Ecobee smart thermostat and humidifier, this house will embrace your heart. The dual tone and bright open concept kitchen have clean white cabinetry, stainless steel appliances, lovely countertops and backsplash. Laminate flooring extends into the adjacent dining area that opens through patio doors to the deck, great for entertainment. Upstairs is a master bedroom with a walk-in closet, and ensuite bathroom with a standing shower, two more bedrooms, a full 4 pcs Main bath, and a laundry room. This is a walkable, nicely-landscaped and pleasing neighborhood. Reap the benefits of living in front of Catholic School, and public transit. Your family will fall in love with this home! Do not hesitate to reach out for a private showing and it surely will not last long!
Location
Province AB
County Calgary
Area Cal Zone N
Zoning M-2
Direction SW
Rooms
Basement None
Interior
Interior Features See Remarks
Heating Forced Air
Cooling None
Flooring Carpet, Ceramic Tile, Laminate
Appliance Dishwasher, Dryer, Gas Stove, Microwave, Range Hood, Refrigerator, Washer, Window Coverings
Laundry Laundry Room
Exterior
Garage Double Garage Attached
Garage Spaces 2.0
Garage Description Double Garage Attached
Fence Partial
Community Features Park, Playground, Schools Nearby, Shopping Nearby, Sidewalks, Street Lights
Amenities Available Snow Removal, Visitor Parking
Roof Type Asphalt Shingle
Porch Balcony(s)
Lot Frontage 33.24
Total Parking Spaces 3
Building
Lot Description See Remarks
Foundation Poured Concrete
Architectural Style 3 Storey
Level or Stories Three Or More
Structure Type Wood Frame
Others
HOA Fee Include Common Area Maintenance,Insurance,Professional Management,Reserve Fund Contributions,Snow Removal
Restrictions None Known
Tax ID 83077364
Ownership Private
Pets Description Call
Read Less Info
Want to know what your home might be worth? Contact us for a FREE valuation!

Our team is ready to help you sell your home for the highest possible price ASAP
GET MORE INFORMATION

Agent | License ID: LDKATOCAN

