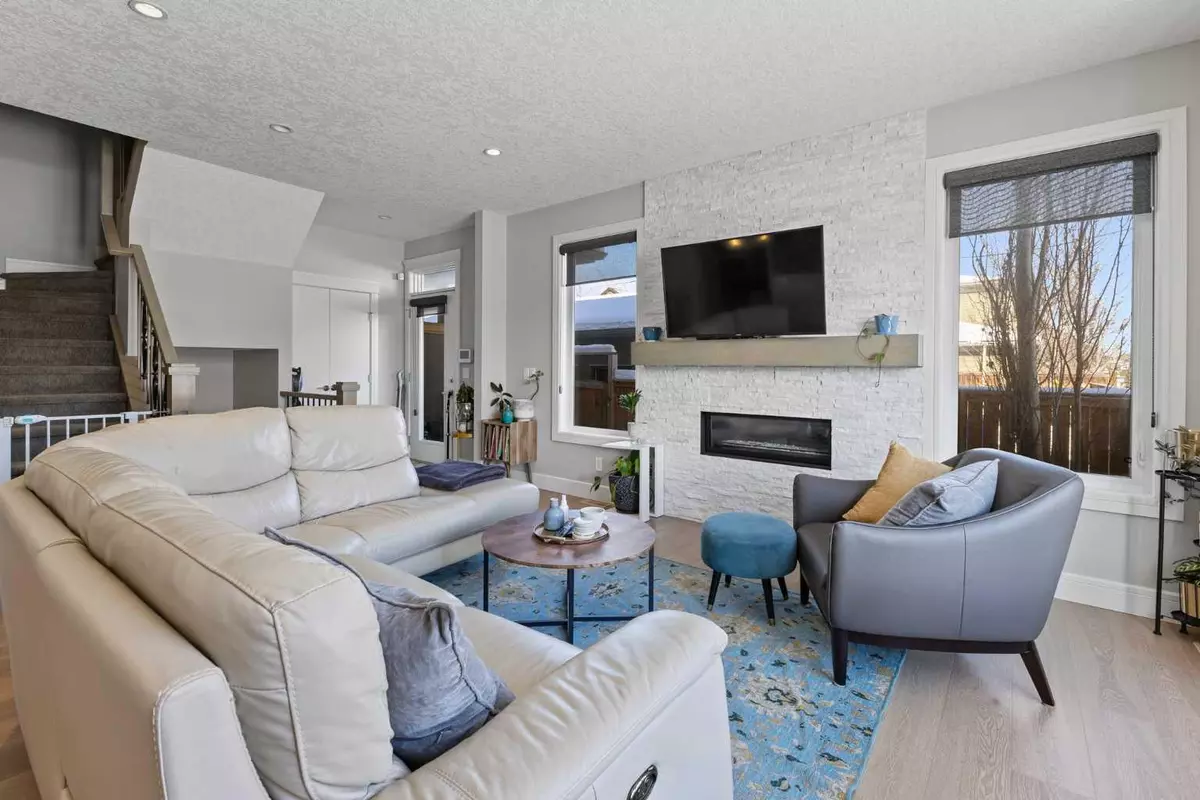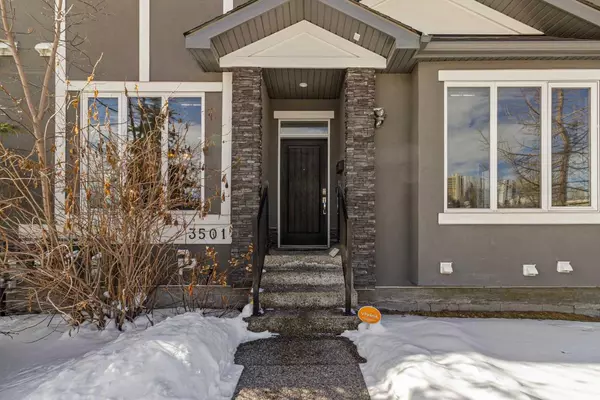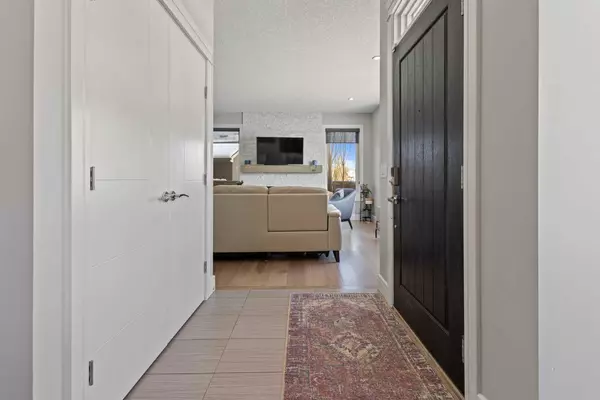$734,200
$735,000
0.1%For more information regarding the value of a property, please contact us for a free consultation.
3 Beds
4 Baths
1,649 SqFt
SOLD DATE : 04/17/2024
Key Details
Sold Price $734,200
Property Type Townhouse
Sub Type Row/Townhouse
Listing Status Sold
Purchase Type For Sale
Square Footage 1,649 sqft
Price per Sqft $445
Subdivision Parkdale
MLS® Listing ID A2118296
Sold Date 04/17/24
Style 2 Storey,Side by Side
Bedrooms 3
Full Baths 3
Half Baths 1
Condo Fees $267
Originating Board Calgary
Year Built 2013
Annual Tax Amount $4,462
Tax Year 2023
Property Description
Beautiful executive-style townhome in the desirable neighbourhood of Parkdale. Walking distance to the Bow River, Foothills Hospital, & many other amenities. The best location in this complex – this NW corner unit is across the street from a park & has its own private, west-facing patio. The main floor is bright and open and has beautiful engineered hardwood floors. The spacious living room features a gorgeous linear gas fireplace with a stone surround & wood mantle. The chef’s kitchen has full-height custom cabinets, centre island, corner pantry, quartz countertops, & upgraded SS appliances – including fridge with water & ice, dishwasher, wall oven, microwave & gas cooktop. The adjacent dining area has room for a large table. On the upper level, the primary bedroom features a huge walk-in closet, plus a 5-piece ensuite with a deep soaker tub, tile shower, & dual vanities. There is an additional bedroom, 4-piece bathroom, & laundry room with a counter & upper storage cabinets. The basement has been professionally developed and provides a 3rd bedroom with huge walk-in storage closet, an additional 3-piece bathroom with heated floors, plus a large family room with a built-in Murphy Bed. This home is fully air conditioned, offers custom window coverings throughout, & has a single detached garage. Incredible location with easy access to downtown and out to the mountains. Don’t miss out on this one – book your showing today.
Location
Province AB
County Calgary
Area Cal Zone Cc
Zoning M-C1
Direction N
Rooms
Basement Finished, Full
Interior
Interior Features Double Vanity, Kitchen Island, No Smoking Home, Open Floorplan, Pantry, Recessed Lighting, Soaking Tub
Heating Forced Air
Cooling Central Air
Flooring Carpet, Hardwood, Tile
Fireplaces Number 1
Fireplaces Type Gas
Appliance Built-In Oven, Dishwasher, Dryer, Garage Control(s), Gas Cooktop, Microwave, Range Hood, Refrigerator, Washer, Window Coverings
Laundry Laundry Room, Upper Level
Exterior
Garage Garage Door Opener, See Remarks, Single Garage Detached
Garage Spaces 1.0
Garage Description Garage Door Opener, See Remarks, Single Garage Detached
Fence Fenced
Community Features Park, Playground, Schools Nearby, Shopping Nearby, Sidewalks, Street Lights
Amenities Available None
Roof Type Asphalt Shingle
Porch Patio
Exposure N,W
Total Parking Spaces 1
Building
Lot Description Corner Lot, Lawn, Low Maintenance Landscape, Landscaped, Level, Street Lighting
Foundation Poured Concrete
Architectural Style 2 Storey, Side by Side
Level or Stories Two
Structure Type Stucco,Wood Frame
Others
HOA Fee Include Insurance,Maintenance Grounds,Reserve Fund Contributions,Snow Removal
Restrictions None Known
Tax ID 83160811
Ownership Private
Pets Description Yes
Read Less Info
Want to know what your home might be worth? Contact us for a FREE valuation!

Our team is ready to help you sell your home for the highest possible price ASAP
GET MORE INFORMATION

Agent | License ID: LDKATOCAN






