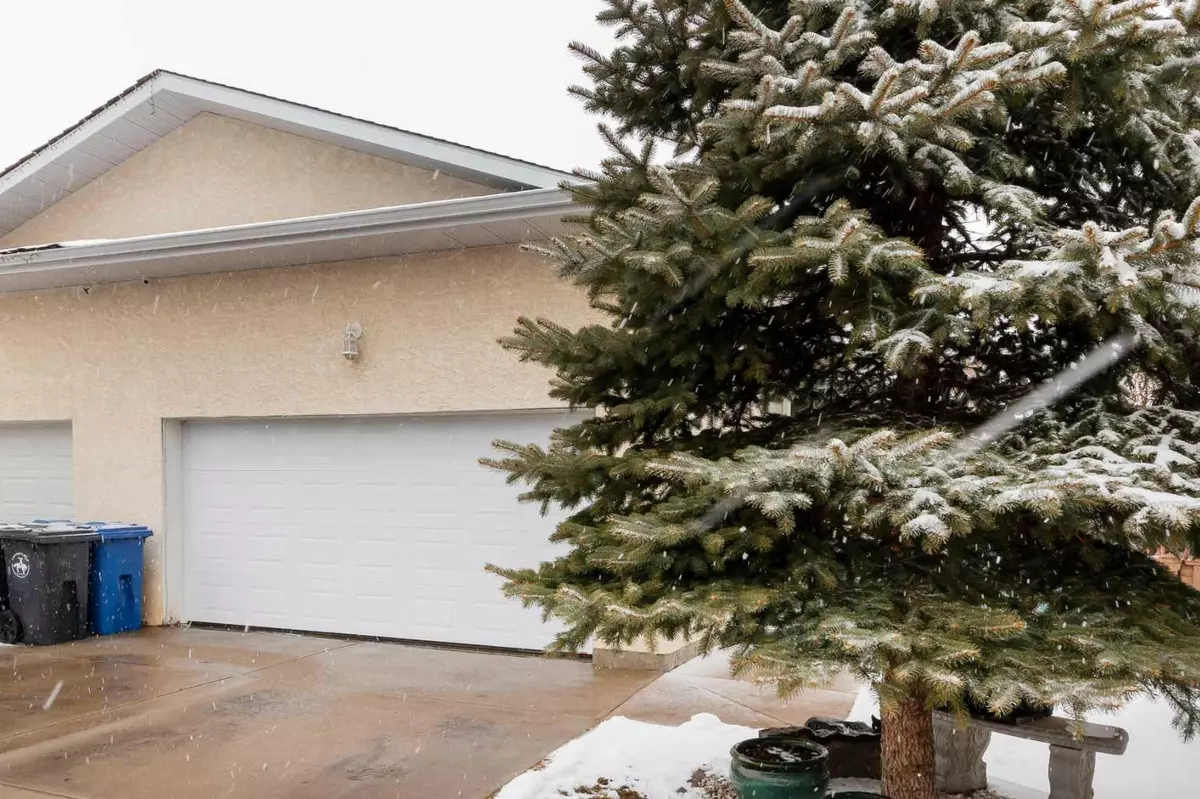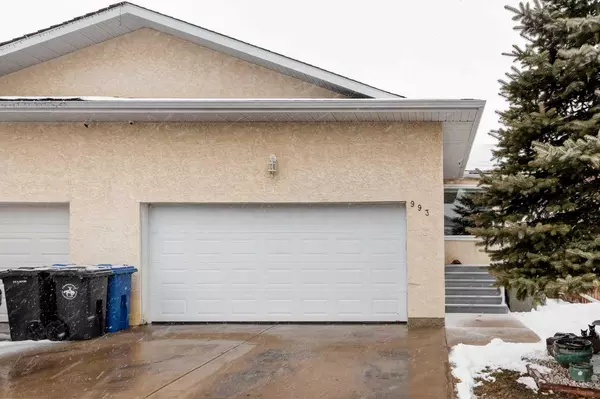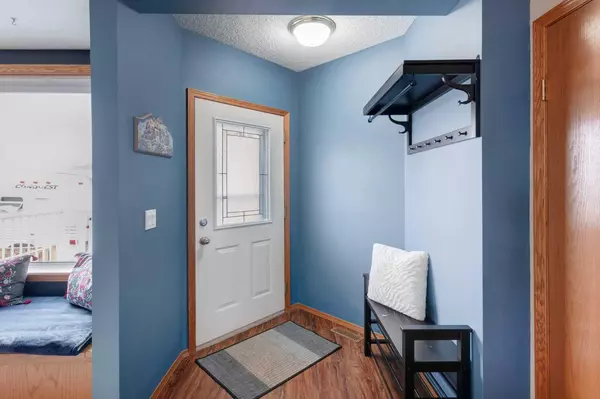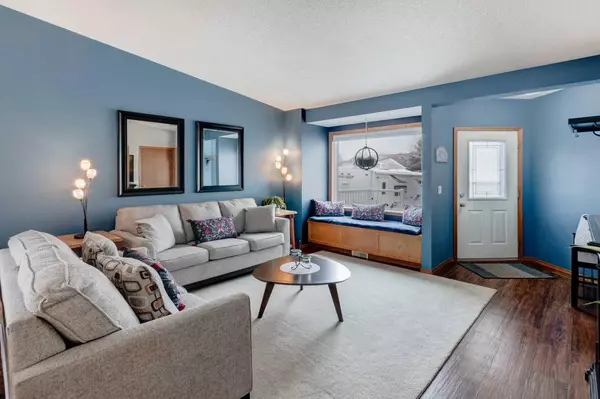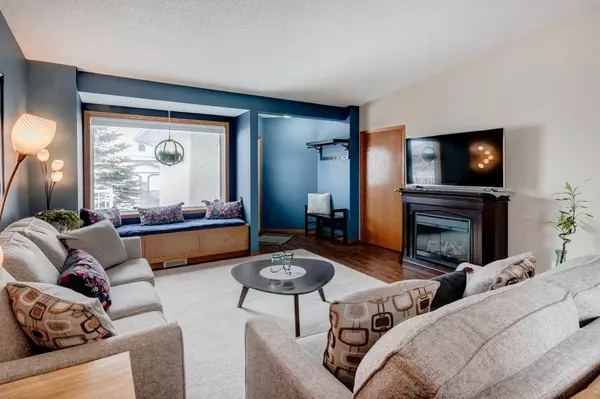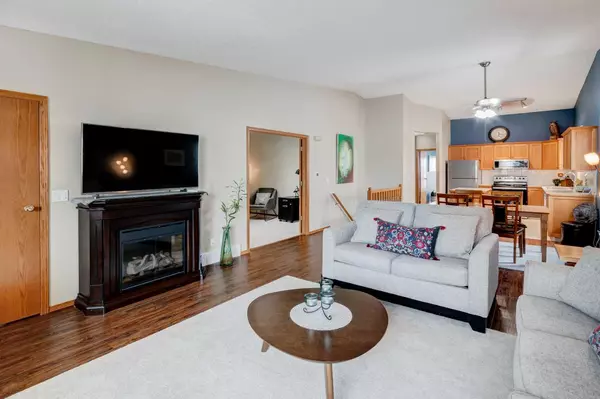$425,000
$439,900
3.4%For more information regarding the value of a property, please contact us for a free consultation.
2 Beds
2 Baths
1,369 SqFt
SOLD DATE : 04/17/2024
Key Details
Sold Price $425,000
Property Type Single Family Home
Sub Type Semi Detached (Half Duplex)
Listing Status Sold
Purchase Type For Sale
Square Footage 1,369 sqft
Price per Sqft $310
MLS® Listing ID A2116324
Sold Date 04/17/24
Style Bungalow,Side by Side
Bedrooms 2
Full Baths 2
Originating Board Calgary
Year Built 1994
Annual Tax Amount $2,825
Tax Year 2023
Lot Size 4,180 Sqft
Acres 0.1
Property Description
Imagine your turn key family home in Crossfield - almost 1370 sq ft of BUNGALOW STYLE home w/DOUBLE ATTACHED GARAGE, FENCED YARD & NO CONDO FEES!! As you walk up your newer front porch (w/low maintenance vinyl decking) note the STUCCO siding - much more resistant to the elements. Your generous foyer greets you w/cute bench & hooks for your guests coats & shoes (will stay with the home). The OPEN CONCEPT living space is accentuated by VAULTED CEILINGS, modern LVP floors, gorgeous accent wall & cute east facing window seat (custom cushions included). As you venture past the living room note the French doors leading to the large flex room w/SKYLIGHT. This is the perfect space for your HOME OFFICE, den, play room, music room or even 3rd bedroom if desired. The kitchen features solid oak cabinetry w/lots of storage/counter space & a movable island. The dining area is very generous to host your dinner parties. There is also a convenient main floor laundry/mud room leading to the double attached garage. It is even freshly painted! The remainder of the main floor boasts a very large PRIMARY SUITE w/4 pc bath as well as a good sized secondary bedroom & another 4 pc bath. The basement has dry walled exterior walls, rough in plumbing for another bath & is ready for at least 2 more bedrooms if desired - massive windows in this space. You'll find your WEST BACKYARD a wonderful oasis w/lots of grass & space to play. As this home is not a condo feel free to bring your pets! This home was quality built with concrete insulated block - the idea is that you will have a cooler home in summer & less heating requirements in winter. Lastly, note the upgrades over the last number of years inc: hot water tank (2017), shingles (2018), front window (2019), garage door (2020), SS dishwasher (2020), SS fridge, stove & microwave/range hood (2021), HIGH EFFICIENCY FURNACE/HUMIDIFER (2021), updated electrical (2021) & front deck (2023). Call today!!
Location
Province AB
County Rocky View County
Zoning R-2
Direction E
Rooms
Basement Full, Unfinished
Interior
Interior Features Ceiling Fan(s), Closet Organizers, Kitchen Island, Open Floorplan, Walk-In Closet(s)
Heating Forced Air, Natural Gas
Cooling None
Flooring Carpet, Linoleum, Vinyl Plank
Appliance Dishwasher, Garage Control(s), Microwave Hood Fan, Refrigerator, Stove(s), Window Coverings
Laundry Laundry Room, Main Level
Exterior
Garage Double Garage Attached
Garage Spaces 2.0
Garage Description Double Garage Attached
Fence Fenced
Community Features Park, Playground, Schools Nearby, Shopping Nearby, Sidewalks, Street Lights
Roof Type Asphalt Shingle
Porch Deck
Lot Frontage 33.27
Total Parking Spaces 4
Building
Lot Description Cul-De-Sac, Irregular Lot, Landscaped, Level
Foundation ICF Block
Architectural Style Bungalow, Side by Side
Level or Stories One
Structure Type ICFs (Insulated Concrete Forms),Stucco
Others
Restrictions Utility Right Of Way
Tax ID 85382308
Ownership Private
Read Less Info
Want to know what your home might be worth? Contact us for a FREE valuation!

Our team is ready to help you sell your home for the highest possible price ASAP
GET MORE INFORMATION

Agent | License ID: LDKATOCAN

