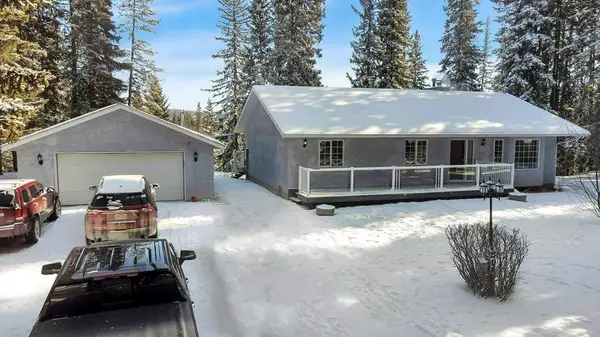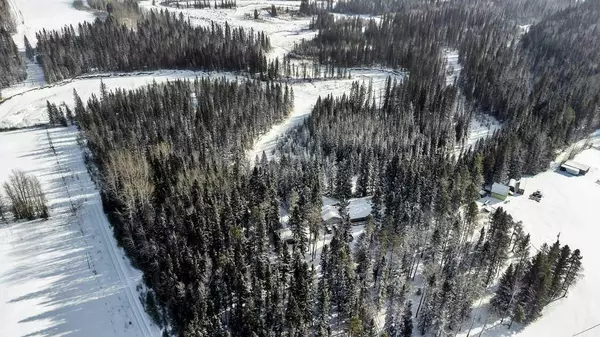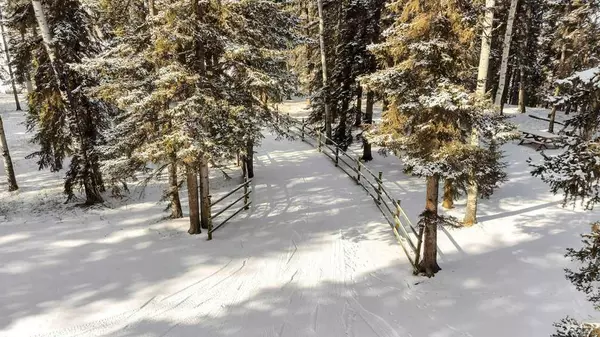$860,000
$899,900
4.4%For more information regarding the value of a property, please contact us for a free consultation.
4 Beds
3 Baths
1,572 SqFt
SOLD DATE : 04/17/2024
Key Details
Sold Price $860,000
Property Type Single Family Home
Sub Type Detached
Listing Status Sold
Purchase Type For Sale
Square Footage 1,572 sqft
Price per Sqft $547
MLS® Listing ID A2111091
Sold Date 04/17/24
Style Acreage with Residence,Bungalow
Bedrooms 4
Full Baths 3
Originating Board Calgary
Year Built 1991
Annual Tax Amount $3,481
Tax Year 2023
Lot Size 8.350 Acres
Acres 8.35
Property Description
Perfect Hide Away Located Down a Dead End Road, Backing onto the Fallen Timber Creek. Enjoy Over 8 Acres as Your Own Personal Retreat! Upon Entering this Home You Will Notice the Numerous Professionally Done Upgrades Including the New Entryway Area With Built-ins, Kitchen With All New Cupboards, Countertops, Appliances & Butlers Pantry. This Walkout Bungalow Hosts 3 Bedrooms on the Main Including the Primary Suite with an Ensuite and Patio Doors Leading to the Deck With Views to the East Overlooking the Backyard and Beautiful Creek Valley. The Walkout Basement Hosts a Tv Room or Gym Room an Additional Bedrooms, Full Bath with Laundry Area and Storage Room. The Wood Stove is Perfectly Located Just Inside the Walkout Doors for Easy Access to Bring in Wood. Tons of Deck Area to Enjoy Outdoor Living with a Deck off the Front Entrance & Huge Deck Off the Back that Extends the Length of the Home. The Property Includes a Double Detached Heated Garage, a Cabin/Shed and Garden Shed. The Front Yard has Some Cross Fencing Previously Used for Pens/Pasture and Tons of Room to Park Your RV. The Backyard is Tiered With a Patio Area off the Walkout and a Private Firepit Area Overlooking the Creek. This Property Could Be Your Family's Next Home or Could Be the Weekend Escape Out of the City You Have Been Waiting For!
Location
Province AB
County Mountain View County
Zoning AG
Direction W
Rooms
Basement Finished, Full, Walk-Out To Grade
Interior
Interior Features See Remarks
Heating Forced Air, Natural Gas
Cooling None
Flooring Carpet, Linoleum, Vinyl Plank
Fireplaces Number 1
Fireplaces Type Basement, Bath, Wood Burning Stove
Appliance Dishwasher, Gas Stove, Microwave, Range Hood, Refrigerator
Laundry In Basement
Exterior
Garage Double Garage Detached
Garage Spaces 2.0
Garage Description Double Garage Detached
Fence Partial
Community Features Fishing, Golf
Roof Type Asphalt Shingle
Porch Deck, Patio
Exposure W
Building
Lot Description Backs on to Park/Green Space, Many Trees, Waterfront
Foundation Poured Concrete
Sewer Open Discharge, Septic Tank
Water Well
Architectural Style Acreage with Residence, Bungalow
Level or Stories One
Structure Type Wood Frame
Others
Restrictions None Known
Tax ID 83292192
Ownership Private
Read Less Info
Want to know what your home might be worth? Contact us for a FREE valuation!

Our team is ready to help you sell your home for the highest possible price ASAP
GET MORE INFORMATION

Agent | License ID: LDKATOCAN






