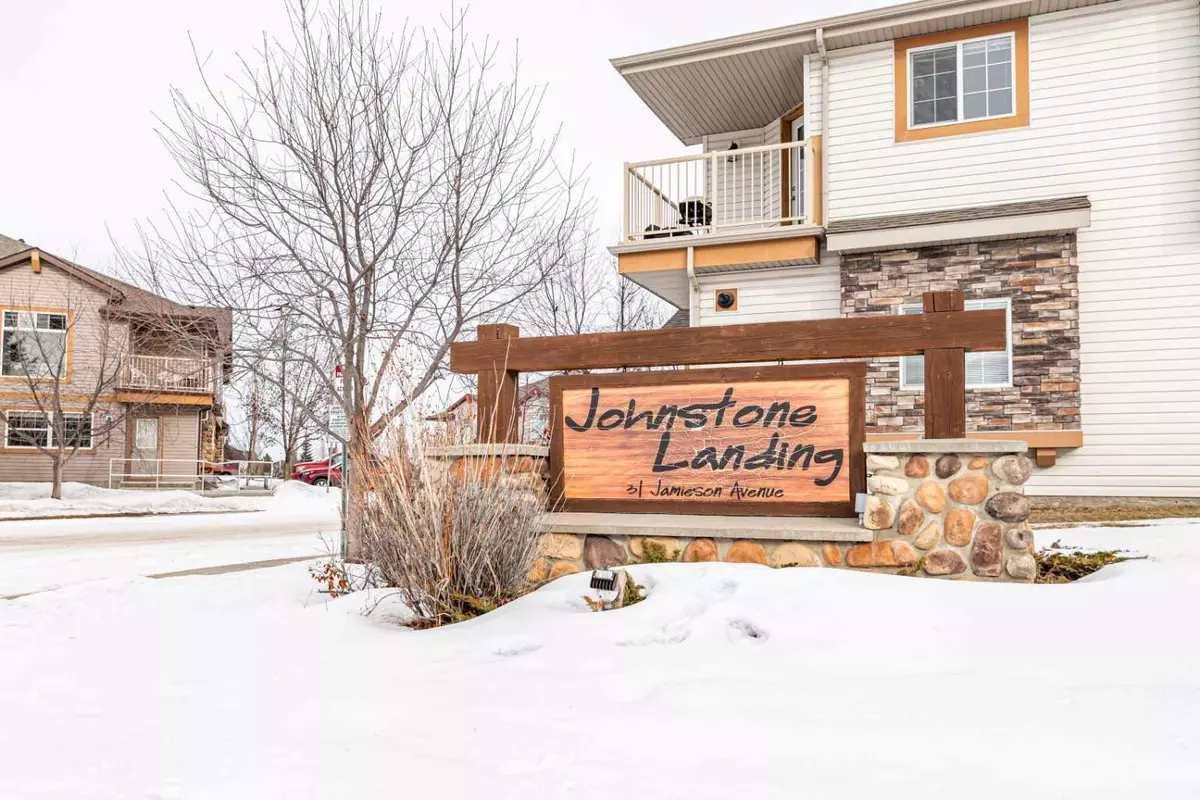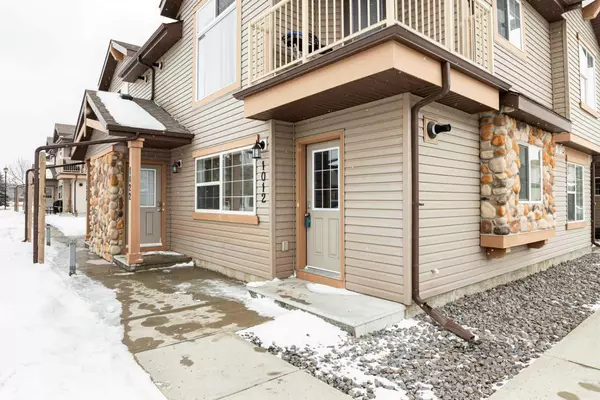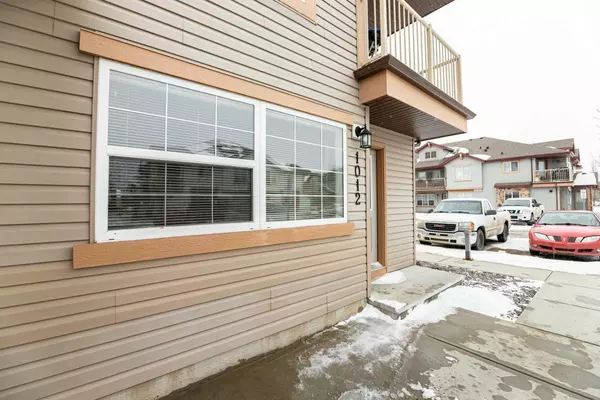$182,500
$185,000
1.4%For more information regarding the value of a property, please contact us for a free consultation.
2 Beds
1 Bath
749 SqFt
SOLD DATE : 04/17/2024
Key Details
Sold Price $182,500
Property Type Condo
Sub Type Apartment
Listing Status Sold
Purchase Type For Sale
Square Footage 749 sqft
Price per Sqft $243
Subdivision Johnstone Park
MLS® Listing ID A2118845
Sold Date 04/17/24
Style Apartment
Bedrooms 2
Full Baths 1
Condo Fees $197/mo
Originating Board Central Alberta
Year Built 2009
Annual Tax Amount $1,350
Tax Year 2023
Lot Size 747 Sqft
Acres 0.02
Property Description
A beautiful 2 BEDROOM, open concept condo . Johnston Landing is centrally located ,and close to all amenities . The easy access to highway 2 is great if you commute. Upon entry you’ll be greeted by the open floor plan and spacious living room. There is in unit storage for your convenience. The island kitchen features ample cabinetry. This two bedroom home is well taken care of with the servicing of the hot water on demand and HRV being recently completed. The main bath, is located just outside the primary bedroom. The home has in suit laundry with a space saving stackable washer and dryer. In floor heat will keep your toes warm . Winter plugs are situated at your assigned parking stall, right in front of your home. Bring your fur babies with board approval. This is a home is ideal for all ages. What an awesome condo.
Location
Province AB
County Red Deer
Zoning R2
Direction W
Rooms
Basement None
Interior
Interior Features Kitchen Island, Laminate Counters
Heating In Floor, Natural Gas
Cooling None
Flooring Carpet, Linoleum
Appliance Dishwasher, Electric Stove, Microwave Hood Fan, Refrigerator, Tankless Water Heater, Washer/Dryer Stacked, Window Coverings
Laundry In Unit
Exterior
Garage Assigned, Off Street
Garage Description Assigned, Off Street
Community Features Playground, Schools Nearby, Shopping Nearby, Street Lights
Amenities Available Playground, Trash
Porch None
Exposure W
Total Parking Spaces 1
Building
Story 2
Architectural Style Apartment
Level or Stories Multi Level Unit
Structure Type Concrete,Vinyl Siding
Others
HOA Fee Include Common Area Maintenance,Maintenance Grounds,Professional Management,Reserve Fund Contributions,Snow Removal
Restrictions Pet Restrictions or Board approval Required
Tax ID 83325791
Ownership Private
Pets Description Restrictions
Read Less Info
Want to know what your home might be worth? Contact us for a FREE valuation!

Our team is ready to help you sell your home for the highest possible price ASAP
GET MORE INFORMATION

Agent | License ID: LDKATOCAN






