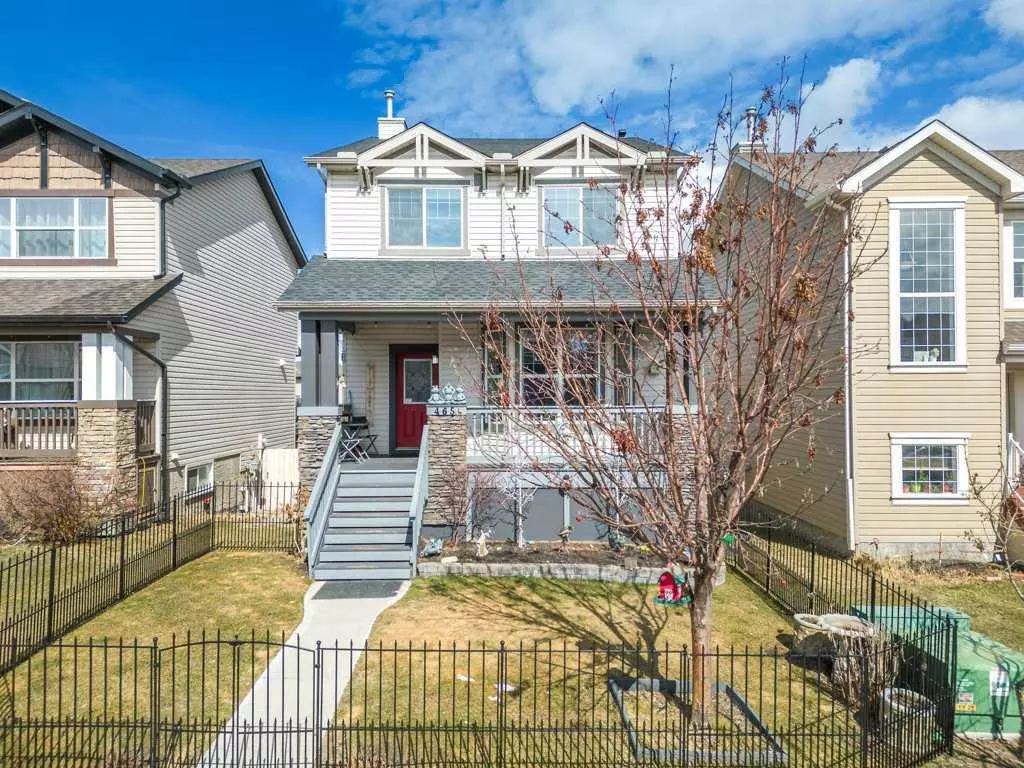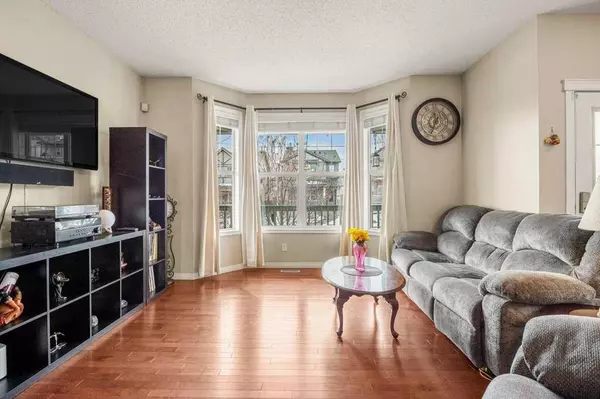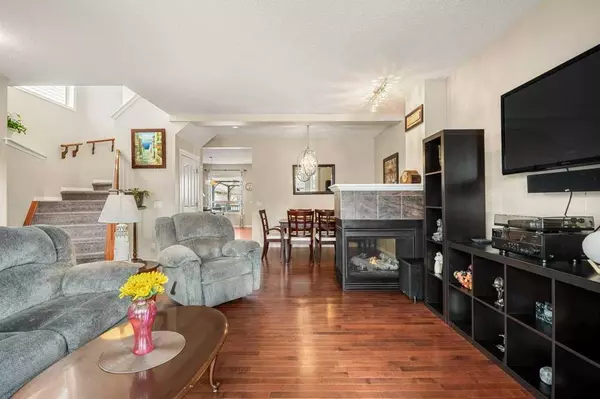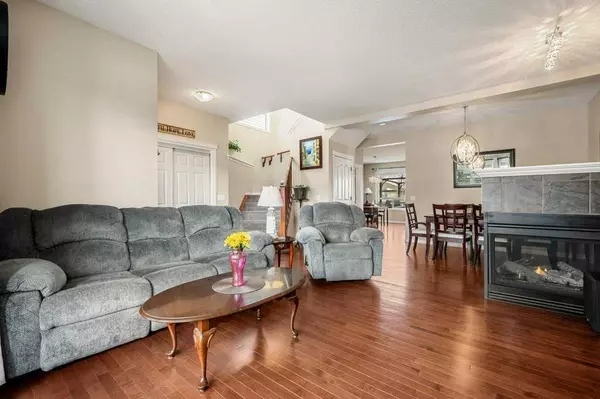$613,000
$599,000
2.3%For more information regarding the value of a property, please contact us for a free consultation.
3 Beds
4 Baths
1,692 SqFt
SOLD DATE : 04/17/2024
Key Details
Sold Price $613,000
Property Type Single Family Home
Sub Type Detached
Listing Status Sold
Purchase Type For Sale
Square Footage 1,692 sqft
Price per Sqft $362
Subdivision Morningside
MLS® Listing ID A2121068
Sold Date 04/17/24
Style 2 Storey
Bedrooms 3
Full Baths 3
Half Baths 1
Originating Board Calgary
Year Built 2006
Annual Tax Amount $3,141
Tax Year 2023
Lot Size 3,886 Sqft
Acres 0.09
Property Description
Beautiful, move-in ready home with a *Walkout Basement* double detached garage and an unsurpassable location in Airdrie’s premier community of Morningside. This amenity-rich community has everything at your fingertips – schools, numerous parks, extensive walking paths, shops and mere minutes to the Queen Elizabeth II highway for easy access to Cross Iron Mills Mall and Calgary. After all that adventure come home to a quiet sanctuary. A fenced front yard and charming front porch welcome guests and entice morning coffees. The interior is equally as impressive with gleaming hardwood floors, designer lighting and a plethora of sunshine thanks to the sunny south exposure. Relaxation is the focus of the living room in front of the 3 sided fireplace providing warm ambience in the dining room, perfect for entertaining. Culinary adventures await in the beautiful kitchen featuring stainless steel appliances, loads of cabinets, a pantry for extra storage and a centre island for additional prep and gathering space. Come together over delicious family meals in the adjacent breakfast nook or enjoy summer barbeques on the expansive rear deck. Conveniently a powder room completes this level. Convene in the upper level bonus room for movies and games nights or use this versatile space as a home office or playroom or easily convert it into another bedroom the possibilities are endless! The primary bedroom is a calming oasis featuring a large walk-in closet and a private ensuite with a jetted soaker tub for a soothing dip after a long day. A second bedroom and another full bathroom are also on this level. A 3rd bedroom and a stylish bathroom have recently been added to the basement. A large unfinished area is ready for your creativity. Walk out to the covered patio with a walkway to the oversized double detached garage. The yard has plenty of room for kids and pets to play and lovely gardens for your summer enjoyment. Truly an outstanding home in an unbeatable location. Come see for yourself. NOTE - New Roof 2022, New carpet upstairs December 2023, Central AC 2022, New fridge 2023, Dishwasher under 6 months old, New fencing in the front
Location
Province AB
County Airdrie
Zoning R1-L
Direction S
Rooms
Basement Full, Partially Finished, Walk-Out To Grade
Interior
Interior Features Breakfast Bar, Ceiling Fan(s), Chandelier, Jetted Tub, Kitchen Island, Pantry, Storage, Walk-In Closet(s)
Heating Forced Air, Natural Gas
Cooling None
Flooring Carpet, Hardwood, Linoleum
Fireplaces Number 1
Fireplaces Type Dining Room, Gas, Living Room, Three-Sided
Appliance Central Air Conditioner, Dishwasher, Dryer, Electric Stove, Garage Control(s), Gas Water Heater, Humidifier, Microwave Hood Fan, Refrigerator, Washer, Window Coverings
Laundry In Basement
Exterior
Garage Double Garage Detached, Oversized
Garage Spaces 2.0
Garage Description Double Garage Detached, Oversized
Fence Partial
Community Features Park, Playground, Schools Nearby, Shopping Nearby, Walking/Bike Paths
Roof Type Asphalt Shingle
Porch Deck
Lot Frontage 32.02
Total Parking Spaces 2
Building
Lot Description Back Lane, Back Yard, Lawn, Landscaped, Rectangular Lot
Foundation Poured Concrete
Architectural Style 2 Storey
Level or Stories Two
Structure Type Stone,Vinyl Siding,Wood Frame
Others
Restrictions Restrictive Covenant,Utility Right Of Way
Tax ID 84568711
Ownership Private
Read Less Info
Want to know what your home might be worth? Contact us for a FREE valuation!

Our team is ready to help you sell your home for the highest possible price ASAP
GET MORE INFORMATION

Agent | License ID: LDKATOCAN






