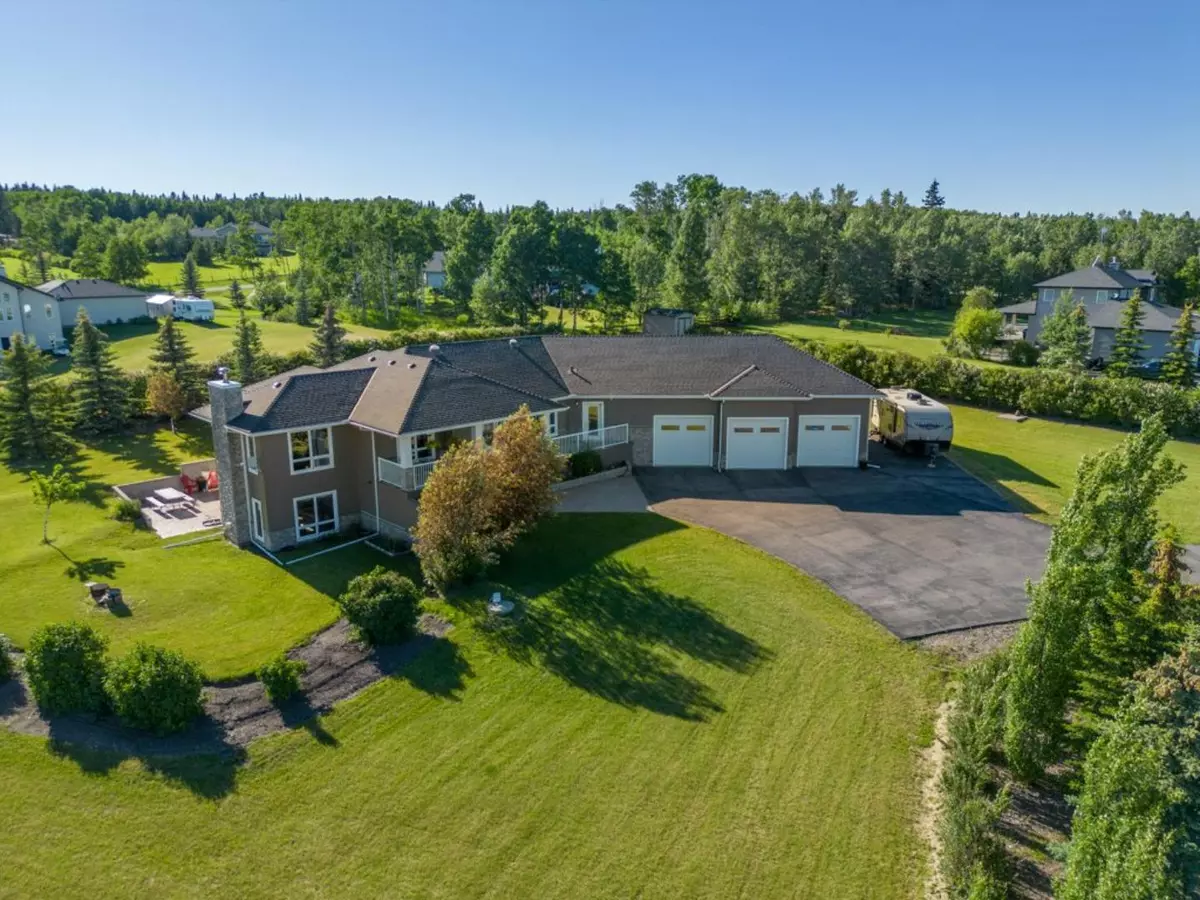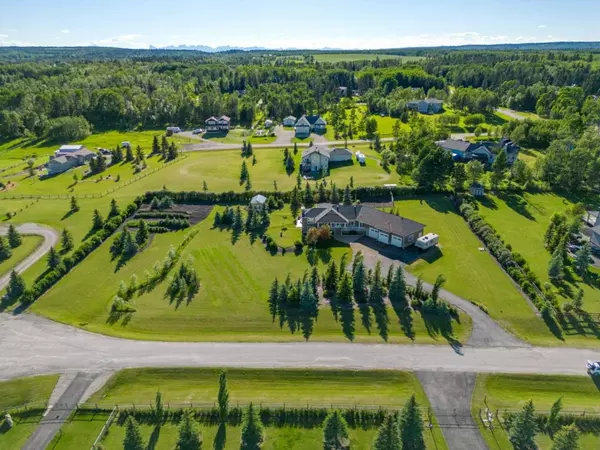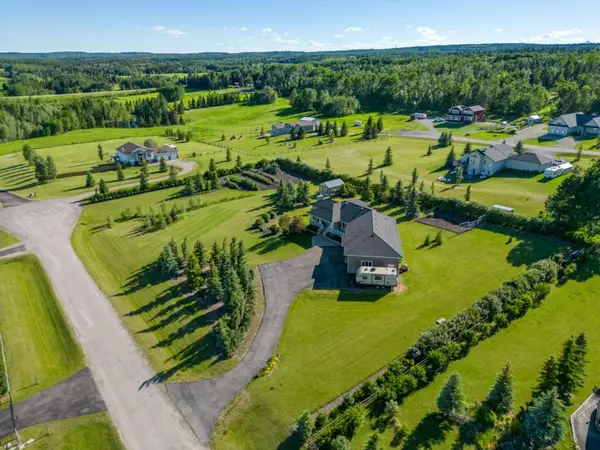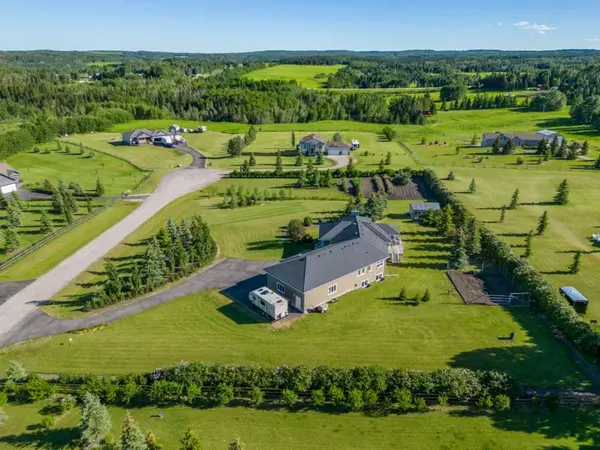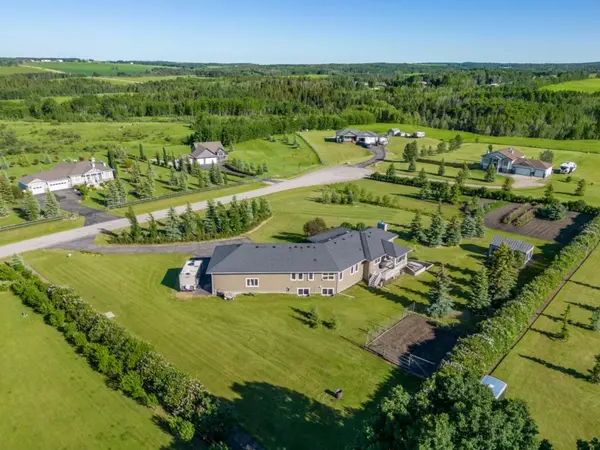$1,022,000
$1,025,000
0.3%For more information regarding the value of a property, please contact us for a free consultation.
4 Beds
3 Baths
2,185 SqFt
SOLD DATE : 04/17/2024
Key Details
Sold Price $1,022,000
Property Type Single Family Home
Sub Type Detached
Listing Status Sold
Purchase Type For Sale
Square Footage 2,185 sqft
Price per Sqft $467
MLS® Listing ID A2112554
Sold Date 04/17/24
Style Acreage with Residence,Bungalow
Bedrooms 4
Full Baths 3
Originating Board Calgary
Year Built 2008
Annual Tax Amount $4,616
Tax Year 2023
Lot Size 2.060 Acres
Acres 2.06
Property Description
The charming Hamlet of Water Valley presents this executive style, sprawling walkout bungalow on 1.85 mature, landscaped acres in the subdivision called "The Siding". This property has been meticulously maintained throughout the years and looks and feels like a show home...inside and out. Over 4,000 SF of functional living space, 4 bedrooms, 3 baths, bright and sunny kitchen, casual breakfast room, formal dining and the most beautiful living room surrounded by large windows and featured a wood burning fireplace. The primary bedroom is a show stopper and offers a luxurious en-suite bath with dual sinks, soaker tub, separate shower and water closet. Stunning views and gorgeous light are captured from every room in the home. Pavement right to your front door plus stamped concrete patios, an inviting front porch ready for your morning coffee, a rear covered deck ideal for barbequing, a large greenhouse, 2 gardens ready for your vegetables, RV parking and don't forget about the oversized, triple heated garage! The builder was a forward thinker and roughed in an elevator location (currently being used as an upper and lower pantry) and ensured accessibility with wider doors and hallways. So many recent updates: furnace, boiler, pressure tank, septic pump and float. This fully equipped acreage has it all - including lovely neighbors! Make sure you check out the 3D tour link for a desktop tour. If you like what you see, book your private showing today - this one does not disappoint!
Location
Province AB
County Mountain View County
Zoning R-CR1
Direction E
Rooms
Basement Separate/Exterior Entry, Finished, Full, Walk-Out To Grade
Interior
Interior Features Bar, Built-in Features, Ceiling Fan(s), Central Vacuum, Closet Organizers, Crown Molding, Double Vanity, French Door, Kitchen Island, Laminate Counters, No Animal Home, No Smoking Home, Pantry, Separate Entrance, Soaking Tub, Solar Tube(s), Storage, Sump Pump(s), Walk-In Closet(s)
Heating In Floor, Fireplace(s), Forced Air, Natural Gas
Cooling None
Flooring Carpet, Hardwood, Tile
Fireplaces Number 1
Fireplaces Type Wood Burning
Appliance Built-In Refrigerator, Dishwasher, Electric Stove, Garage Control(s), Microwave, Microwave Hood Fan, Refrigerator, Stove(s), Washer/Dryer, Window Coverings
Laundry Laundry Room, Main Level
Exterior
Garage Garage Faces Front, Heated Garage, Insulated, Paved, Triple Garage Attached
Garage Spaces 3.0
Garage Description Garage Faces Front, Heated Garage, Insulated, Paved, Triple Garage Attached
Fence Partial
Community Features Street Lights
Roof Type Asphalt Shingle
Porch Deck, Front Porch, Patio
Exposure E
Total Parking Spaces 9
Building
Lot Description Back Yard, Few Trees, Lawn, Garden, Gentle Sloping, Landscaped, Rectangular Lot
Foundation Poured Concrete
Sewer Septic Field, Septic Tank
Water Well
Architectural Style Acreage with Residence, Bungalow
Level or Stories One
Structure Type Composite Siding,Concrete,Wood Frame
Others
Restrictions Utility Right Of Way
Tax ID 83272179
Ownership Private
Read Less Info
Want to know what your home might be worth? Contact us for a FREE valuation!

Our team is ready to help you sell your home for the highest possible price ASAP
GET MORE INFORMATION

Agent | License ID: LDKATOCAN

