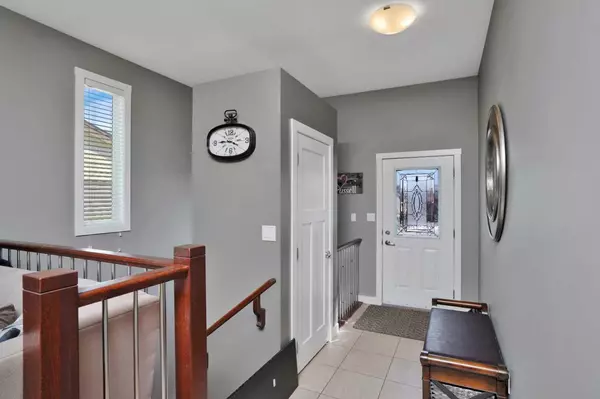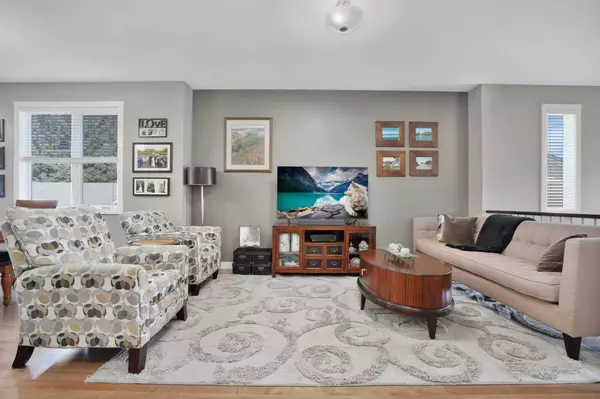$336,000
$329,000
2.1%For more information regarding the value of a property, please contact us for a free consultation.
4 Beds
2 Baths
1,020 SqFt
SOLD DATE : 04/17/2024
Key Details
Sold Price $336,000
Property Type Single Family Home
Sub Type Semi Detached (Half Duplex)
Listing Status Sold
Purchase Type For Sale
Square Footage 1,020 sqft
Price per Sqft $329
Subdivision West Park
MLS® Listing ID A2115684
Sold Date 04/17/24
Style Bungalow,Side by Side
Bedrooms 4
Full Baths 2
Originating Board Central Alberta
Year Built 2012
Annual Tax Amount $2,801
Tax Year 2023
Lot Size 3,767 Sqft
Acres 0.09
Property Description
This charming bungalow in West Park offers a perfect blend of convenience and comfort. With 4 bedrooms and 2 baths, it's ideal for a family or those who enjoy extra space. The 9’ ceilings enhance the home’s spacious feel to both the main level and basement. Beautiful open concept kitchen featuring wood cupboards. Inside, the home you’ll find a stylish wet bar, perfect for entertaining guests or enjoying a relaxed evening in. The layout features two bedrooms upstairs with a full 4pc bathroom and an additional two bedrooms downstairs with another 4pc bathroom. Outside, you'll find a Gas line for BBQ and a well-maintained yard offering space for outdoor activities or simply relaxing in the fresh air. This is a true gem with upgrades such as sound proofing and fibre optics, offering a comfortable and convenient lifestyle in the heart of West Park. Located close to elementary, middle, and college-level schooling, this home makes education easily accessible for your family. The nearby Highway 2 provides convenient access for commuters or those looking to explore the area.
Location
Province AB
County Red Deer
Zoning R1A
Direction SW
Rooms
Basement Finished, Full
Interior
Interior Features Ceiling Fan(s), Central Vacuum, Closet Organizers, High Ceilings, Laminate Counters, Open Floorplan, Wet Bar
Heating In Floor, Forced Air
Cooling None
Flooring Hardwood, Tile, Vinyl
Appliance Dishwasher, Microwave, Refrigerator, Stove(s), Washer/Dryer
Laundry In Basement
Exterior
Garage Off Street
Garage Description Off Street
Fence Fenced
Community Features Park, Playground, Schools Nearby, Shopping Nearby, Sidewalks, Street Lights
Roof Type Asphalt Shingle
Porch Awning(s), Deck, Front Porch
Lot Frontage 60.0
Total Parking Spaces 2
Building
Lot Description Back Lane, Back Yard, Lawn, Interior Lot, Landscaped
Foundation Poured Concrete
Architectural Style Bungalow, Side by Side
Level or Stories One
Structure Type Vinyl Siding,Wood Frame
Others
Restrictions None Known
Tax ID 83326625
Ownership Private
Read Less Info
Want to know what your home might be worth? Contact us for a FREE valuation!

Our team is ready to help you sell your home for the highest possible price ASAP
GET MORE INFORMATION

Agent | License ID: LDKATOCAN






