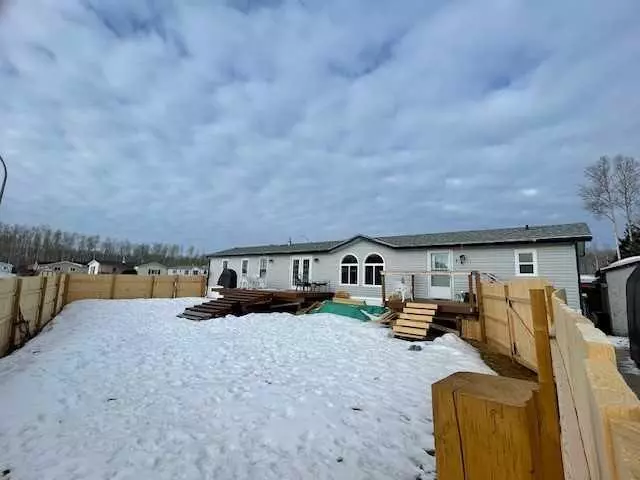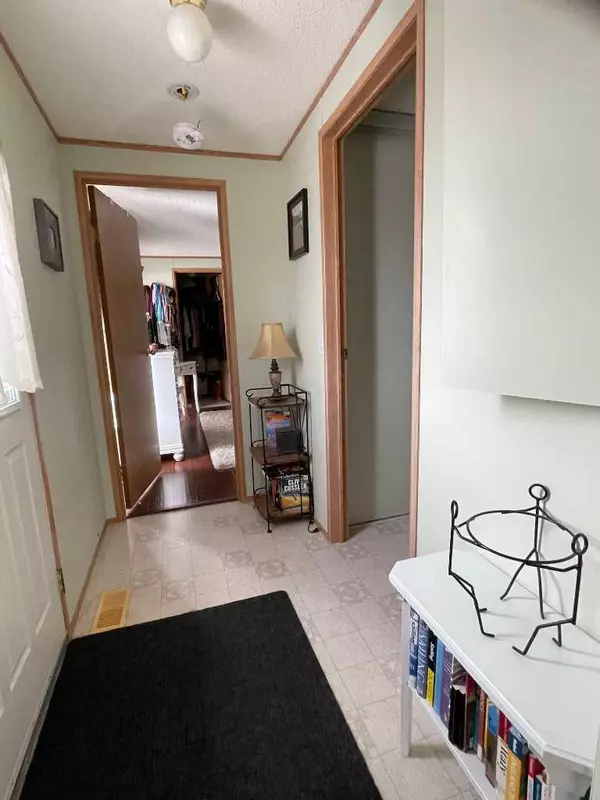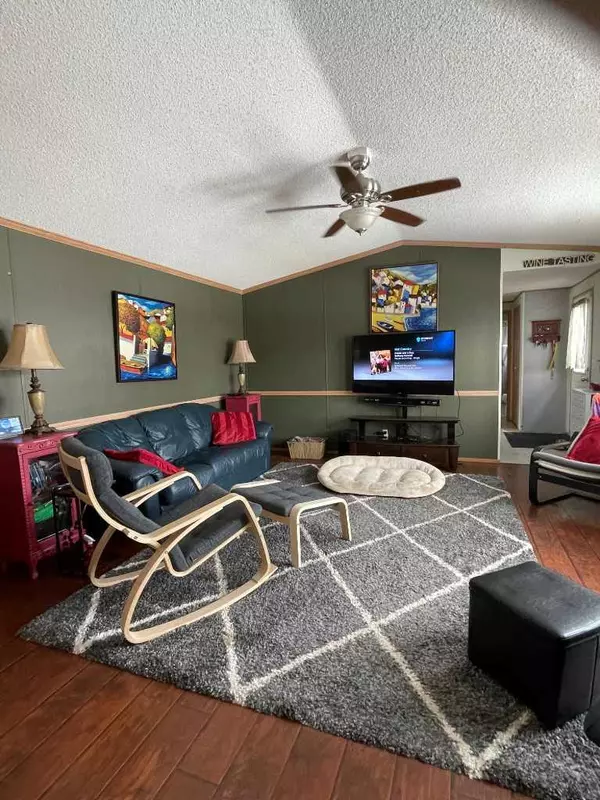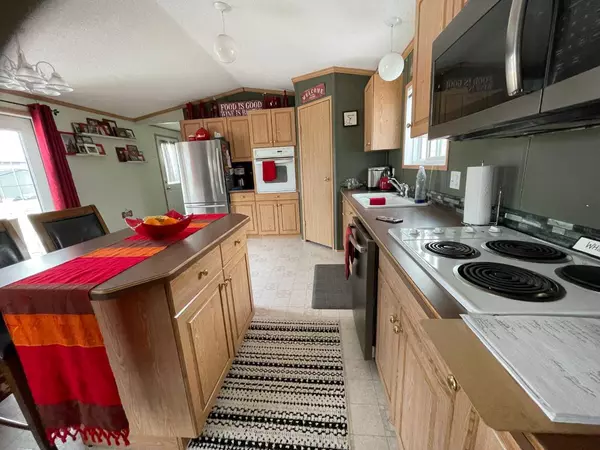$180,000
$184,900
2.7%For more information regarding the value of a property, please contact us for a free consultation.
3 Beds
2 Baths
1,219 SqFt
SOLD DATE : 04/17/2024
Key Details
Sold Price $180,000
Property Type Single Family Home
Sub Type Detached
Listing Status Sold
Purchase Type For Sale
Square Footage 1,219 sqft
Price per Sqft $147
MLS® Listing ID A2116045
Sold Date 04/17/24
Style Bungalow
Bedrooms 3
Full Baths 2
Originating Board Grande Prairie
Year Built 2002
Annual Tax Amount $1,828
Tax Year 2023
Lot Size 6,847 Sqft
Acres 0.16
Property Description
Here is your "Opportunity" to a stress free, low maintenance lifestyle with "Great Location", not to mention the "Large Fenced Yard"... This premium 3 Bedroom, 2 Bathroom home is loaded with extras. This very bright and open floor plan offers Light Oak Cabinetry throughout. The kitchen has loads of space, home a Stainless fridge, Built in Dishwasher and Microwave/Hood Fan wall oven, counter top stove, movable island and separate Pantry. There is a set of garden doors that leads to a very large side deck and fenced yard, great for soaking up the warmth from the afternoon sun, if it is to hot, you can always enjoy the built in central A/C, Don't worry, we have you covered.... Enjoy the privacy of having two bedrooms and one full bathroom are located at one end of the home with the Primary bedroom and ensuite at the opposite end. Laundry has just been made simple, nestled in it's very own separate laundry room which is big enough it can also be home to Deep-freeze or extra storage. Property is just a short distance to a playground area and walking trails. 2 Car Parking pad and Garden Shed completes the deal. Located on a large corner lot and in the newer area of High Level!!! Don't Delay and Move in Today!!!
Location
Province AB
County Mackenzie County
Zoning R-4
Direction E
Rooms
Basement None
Interior
Interior Features Breakfast Bar, Ceiling Fan(s), Kitchen Island, Pantry, Vaulted Ceiling(s), Vinyl Windows, Walk-In Closet(s)
Heating Forced Air, Natural Gas
Cooling Central Air
Flooring Laminate, Linoleum, Wood
Appliance Built-In Oven, Central Air Conditioner, Dishwasher, Dryer, Electric Cooktop, Microwave Hood Fan, Refrigerator, Washer
Laundry Laundry Room, Main Level
Exterior
Garage Covered, Parking Pad, RV Access/Parking
Garage Description Covered, Parking Pad, RV Access/Parking
Fence Fenced
Community Features Playground, Walking/Bike Paths
Roof Type Asphalt Shingle
Porch Deck
Lot Frontage 55.0
Total Parking Spaces 2
Building
Lot Description City Lot, Cleared, Corner Lot, Front Yard, Irregular Lot, Landscaped
Foundation Piling(s)
Architectural Style Bungalow
Level or Stories One
Structure Type Vinyl Siding,Wood Frame
Others
Restrictions None Known
Tax ID 56260640
Ownership Private
Read Less Info
Want to know what your home might be worth? Contact us for a FREE valuation!

Our team is ready to help you sell your home for the highest possible price ASAP
GET MORE INFORMATION

Agent | License ID: LDKATOCAN






