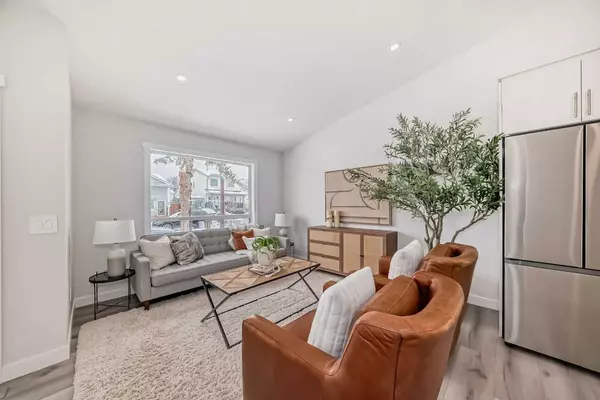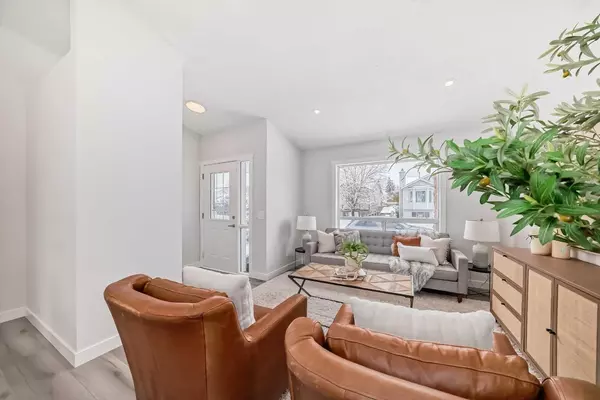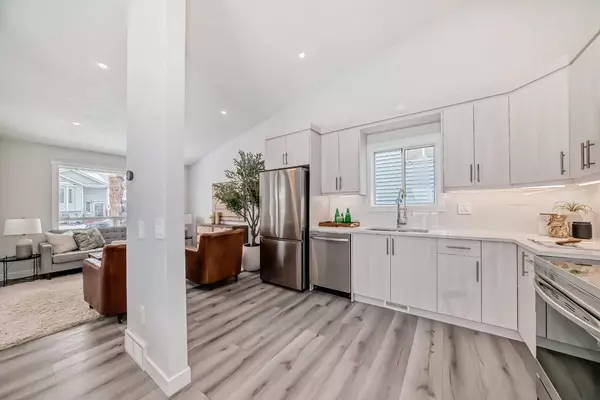$510,000
$450,000
13.3%For more information regarding the value of a property, please contact us for a free consultation.
4 Beds
2 Baths
865 SqFt
SOLD DATE : 04/17/2024
Key Details
Sold Price $510,000
Property Type Single Family Home
Sub Type Detached
Listing Status Sold
Purchase Type For Sale
Square Footage 865 sqft
Price per Sqft $589
Subdivision Erin Woods
MLS® Listing ID A2120312
Sold Date 04/17/24
Style 4 Level Split
Bedrooms 4
Full Baths 2
Originating Board Calgary
Year Built 1987
Annual Tax Amount $2,099
Tax Year 2023
Lot Size 3,616 Sqft
Acres 0.08
Property Description
HUGE PRICE DROP!!! This big house in a little shell is one that keeps giving, seeing is truly believing. This just RENOVATED home is where your dream of an idyllic family home comes to life! Nestled in the sought-after neighborhood of Erin Wood, this single-family residence offers over 1500sq.ft. of pure elegance and convenience. ALL POLY-B PLUMBING HAS BEEN REMOVED. The vibrant community surrounding this home is second to none, the list goes on. A haven for families and individuals alike, there's a palpable sense of belonging here. Dive into the unique blend of urban comforts and friendly neighborhood charm that this property generously offers.
Upon entering, you'll be immediately captivated by the spacious and open floor plan with high ceiling, brimming with abundant natural light that pours in from every corner, creating an atmosphere of warmth. The kitchen is fully equipped with stainless steel appliances, and quartz counter tops. A few step upstairs off the hallway is a bathroom, a bedroom and also a huge primary bedroom.
You will be mesmerized when you step downstairs to the 3rd level that is complete with a bedroom, a 4pcs bathroom and another living room perfect for entertainment, game and movie nights. It does not end here, come on down to the basement fully developed with a large bedroom and the laundry area.
With 4 bedrooms and 2 bathrooms, there is enough space for everyone – from a bustling family, to hosting friends and relatives. You'll find every detail meticulously crafted to offer both style and functionality.
Location
Province AB
County Calgary
Area Cal Zone E
Zoning R-C2
Direction W
Rooms
Basement Finished, Full
Interior
Interior Features High Ceilings, Open Floorplan, Quartz Counters
Heating Forced Air
Cooling None
Flooring Vinyl
Appliance Dishwasher, Dryer, Electric Stove, Microwave Hood Fan, Refrigerator, Washer
Laundry In Basement
Exterior
Garage Parking Pad
Garage Description Parking Pad
Fence Fenced
Community Features Park, Playground, Schools Nearby, Shopping Nearby
Roof Type Asphalt
Porch Balcony(s), Deck
Lot Frontage 33.47
Total Parking Spaces 3
Building
Lot Description Back Lane, Back Yard
Foundation Poured Concrete
Architectural Style 4 Level Split
Level or Stories 4 Level Split
Structure Type Vinyl Siding
Others
Restrictions None Known
Tax ID 83195027
Ownership Private
Read Less Info
Want to know what your home might be worth? Contact us for a FREE valuation!

Our team is ready to help you sell your home for the highest possible price ASAP
GET MORE INFORMATION

Agent | License ID: LDKATOCAN






