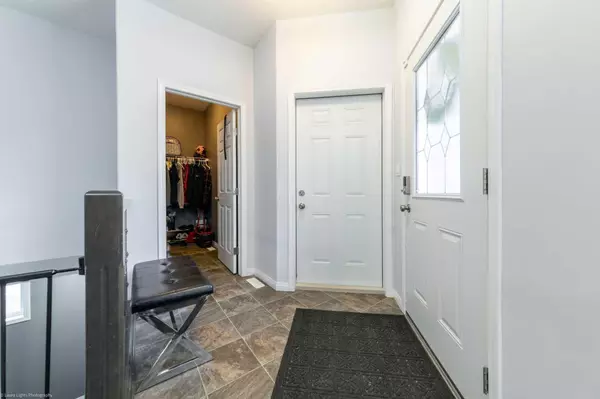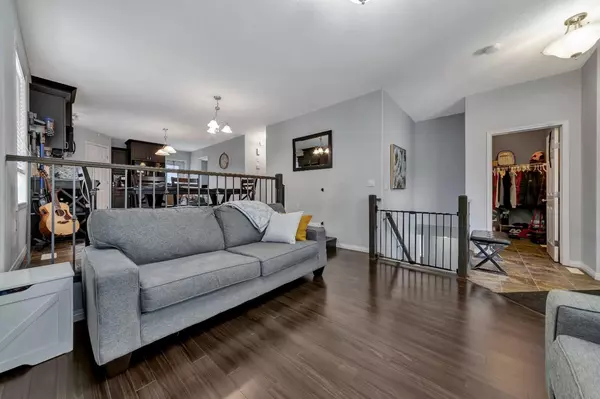$355,000
$359,900
1.4%For more information regarding the value of a property, please contact us for a free consultation.
4 Beds
3 Baths
1,008 SqFt
SOLD DATE : 04/17/2024
Key Details
Sold Price $355,000
Property Type Single Family Home
Sub Type Detached
Listing Status Sold
Purchase Type For Sale
Square Footage 1,008 sqft
Price per Sqft $352
Subdivision West Lloydminster City
MLS® Listing ID A2118129
Sold Date 04/17/24
Style Bungalow
Bedrooms 4
Full Baths 3
Originating Board Lloydminster
Year Built 2012
Annual Tax Amount $3,136
Tax Year 2023
Lot Size 5,317 Sqft
Acres 0.12
Property Description
Welcome to this charming residence situated within the serene neighborhood of Parkview Estates, an ideal locale for those in search of a peaceful living environment. The exterior of this home is as inviting as its interior, boasting plenty of yard space for outdoor activities, gardening, or simply soaking in the fresh air.
The spacious driveway has an extra concrete pad and provides three full parking spaces that easily accommodate your vehicles or visiting guests. The home's entrance features a separate mudroom, a practical addition that keeps the rest of your living space clean by offering a designated area for coats and shoes.
On the main level, you'll find an open floor plan that beautifully connects the living areas, creating a spacious and welcoming atmosphere. The sunken living room is a highlight, offering a cozy space designed for relaxation and comfort, with a touch of elegance added by the wrought iron railing. The kitchen, equipped with an island that seats four and a convenient coffee bar beside the fridge, is perfect for quick meals or enjoying your morning coffee in a comfortable setting.
This well-maintained house ensures that it is in pristine condition for its new owners, with features such as air conditioning throughout the home to ensure comfort in every season. A large storage area also helps keep your living spaces organized and clutter-free.
On the lower level of the home, you're introduced to a huge living room, an expansive area designed for entertainment or as a quiet retreat. This level also includes two bedrooms and a 4-piece bathroom, accommodating the needs of a family or guests with ease.
This property in Parkview Estates offers a comfortable and stylish living environment as well as the convenience and warmth of a friendly community. Whether you're hosting guests or enjoying a tranquil evening at home, this home is poised to meet all your needs and more, making it the perfect place to call home.
Location
Province AB
County Lloydminster
Zoning R1
Direction N
Rooms
Basement Finished, Full
Interior
Interior Features Open Floorplan, Pantry, See Remarks, Storage, Vinyl Windows
Heating Forced Air, Natural Gas
Cooling Central Air
Flooring Carpet, Laminate, Linoleum
Appliance Central Air Conditioner, Dishwasher, Dryer, Refrigerator, Stove(s), Washer
Laundry Lower Level
Exterior
Garage Double Garage Attached, Parking Pad
Garage Spaces 2.0
Garage Description Double Garage Attached, Parking Pad
Fence Fenced
Community Features Schools Nearby, Sidewalks, Street Lights
Roof Type Asphalt Shingle
Porch Deck
Lot Frontage 52.0
Total Parking Spaces 5
Building
Lot Description Back Yard, City Lot, Front Yard, Lawn, Landscaped, See Remarks
Foundation Wood
Architectural Style Bungalow
Level or Stories One
Structure Type Vinyl Siding,Wood Frame
Others
Restrictions None Known
Tax ID 56787806
Ownership See Remarks
Read Less Info
Want to know what your home might be worth? Contact us for a FREE valuation!

Our team is ready to help you sell your home for the highest possible price ASAP
GET MORE INFORMATION

Agent | License ID: LDKATOCAN






