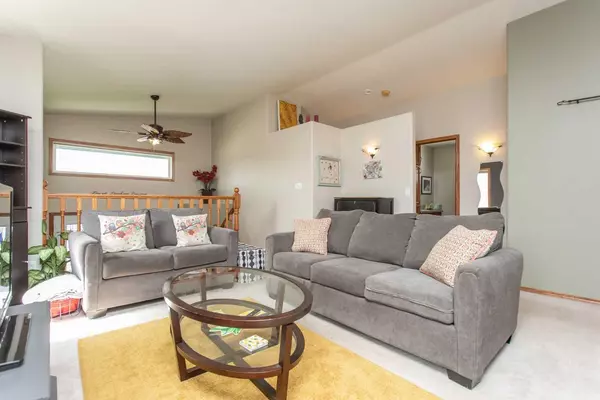$390,000
$399,900
2.5%For more information regarding the value of a property, please contact us for a free consultation.
4 Beds
3 Baths
1,160 SqFt
SOLD DATE : 04/17/2024
Key Details
Sold Price $390,000
Property Type Single Family Home
Sub Type Detached
Listing Status Sold
Purchase Type For Sale
Square Footage 1,160 sqft
Price per Sqft $336
Subdivision Lancaster Green
MLS® Listing ID A2118636
Sold Date 04/17/24
Style Bi-Level
Bedrooms 4
Full Baths 3
Originating Board Central Alberta
Year Built 1998
Annual Tax Amount $3,457
Tax Year 2023
Lot Size 5,420 Sqft
Acres 0.12
Property Description
Perfect family home tucked away in a quiet close within walking distance to numerous schools and recreation center. Fully developed this open floor plan offers a nice size conversation room on the upper level with plenty natural light pouring in. Updated paint colors give the home a soothing and modern feel. An incredible kitchen you will find no shortage of counter or cupboard space. Deep corner pantry for extra storage, all sleek black appliances, updated counter tops plus newer decorative tile back splash. Spacious dining area leaves room for table expansion to host large family dinners and occasions. Two bedrooms up with the Primary bedroom offering double door set of closets plus your own private 3 piece en suite. The generous main bath also offers extended vanity as well as additional bank of storage cabinets. Head down to the fully developed basement and you will appreciate the extra large family room which can easily be set up for media area or gaming space. Grab a drink from the wet bar and curl up around the soothing corner gas fireplace for a relaxing evening. Two additional bedrooms ideal for teenagers, full three piece bath plus a separate laundry area with room for hanging racks or storage complete the basement. Upgraded hot water tank, built in vac plus home has rough in for AC. Sit up top your lovely East facing deck for a morning coffee or down on the lower patio once the warmer weather hits. Fully enclosed storage space under the deck, large double detached garage plus room for RV parking right alongside which already has the swing gates in place. Family oriented neighborhood with plenty to offer. Why not make this great house your home next?
Location
Province AB
County Red Deer
Zoning R1
Direction W
Rooms
Basement Finished, Full
Interior
Interior Features Central Vacuum, Closet Organizers, No Smoking Home, Vinyl Windows, Wet Bar
Heating Fireplace(s), Forced Air, Natural Gas
Cooling None
Flooring Carpet, Ceramic Tile, Linoleum
Fireplaces Number 1
Fireplaces Type Gas
Appliance Dishwasher, Refrigerator, Stove(s), Washer/Dryer, Window Coverings
Laundry In Basement
Exterior
Garage Double Garage Detached, Garage Door Opener, Rear Drive
Garage Spaces 1.0
Garage Description Double Garage Detached, Garage Door Opener, Rear Drive
Fence Fenced
Community Features Playground, Schools Nearby, Shopping Nearby, Sidewalks, Street Lights, Walking/Bike Paths
Roof Type Asphalt Shingle
Porch Deck, Patio
Lot Frontage 47.0
Total Parking Spaces 2
Building
Lot Description Back Lane, Back Yard, Low Maintenance Landscape, Landscaped
Foundation Poured Concrete
Architectural Style Bi-Level
Level or Stories Bi-Level
Structure Type Vinyl Siding,Wood Frame
Others
Restrictions None Known
Tax ID 83327831
Ownership Private
Read Less Info
Want to know what your home might be worth? Contact us for a FREE valuation!

Our team is ready to help you sell your home for the highest possible price ASAP
GET MORE INFORMATION

Agent | License ID: LDKATOCAN






