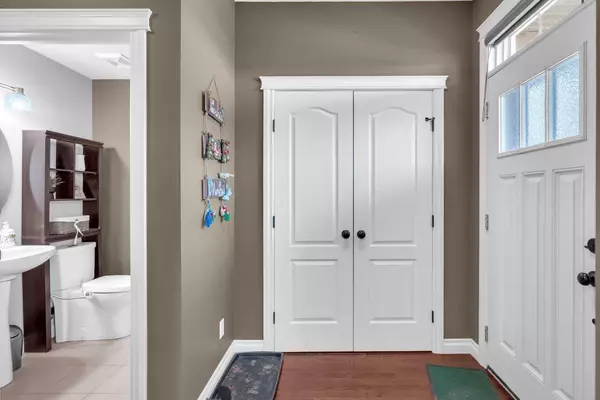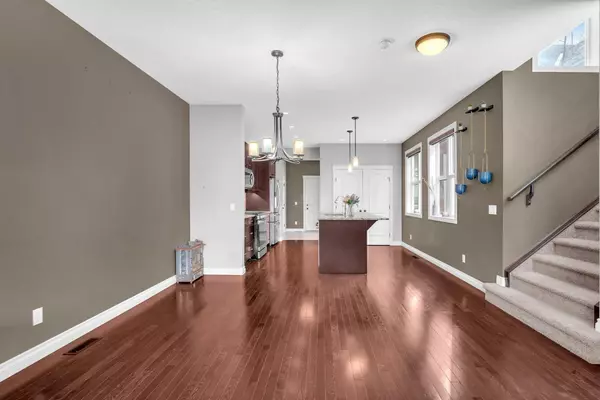$775,000
$775,000
For more information regarding the value of a property, please contact us for a free consultation.
4 Beds
4 Baths
1,887 SqFt
SOLD DATE : 04/17/2024
Key Details
Sold Price $775,000
Property Type Single Family Home
Sub Type Detached
Listing Status Sold
Purchase Type For Sale
Square Footage 1,887 sqft
Price per Sqft $410
Subdivision Mahogany
MLS® Listing ID A2119793
Sold Date 04/17/24
Style 2 Storey
Bedrooms 4
Full Baths 3
Half Baths 1
HOA Fees $42/ann
HOA Y/N 1
Originating Board Calgary
Year Built 2015
Annual Tax Amount $4,337
Tax Year 2023
Lot Size 3,875 Sqft
Acres 0.09
Property Description
Step into luxury living with breathtaking views of the Mahogany wetlands right from your front porch! Professionally developed by Builder (Hopewell), this captivating home boasts over 2,700 sq. ft. of meticulously designed living space.
Main Floor Marvel: Immerse yourself in the warmth of this charming abode as you step into the inviting main floor. Gleaming hardwood floors and soaring 9’ ceilings welcome you into the spacious living room, seamlessly flowing into an open concept layout featuring a gourmet kitchen adorned with stainless steel appliances, granite counters, dark cabinets, a large island, and a full pantry—a true culinary haven.
Upper Level Elegance: Ascend to the elegant upper level retreat, where indulgence meets comfort. Discover three generously sized bedrooms, including a primary suite with its own 3 pc ensuite full bathroom and Walk in closet, , and two additional bedrooms adorned with a 4 pc bathroom featuring luxurious granite counters. Plus, revel in the convenience of an upper-level laundry room, adding a touch of practicality to your daily routine.
Basement Bliss: Venture downstairs to find an exceptional basement living space, complete with upgraded Brazilian granite counters, a cozy family room boasting a gas fireplace, a fourth bedroom, and a stylish 4 pc bathroom—all finished to perfection with built-in shelving for effortless organization.
Prime Location, Infinite Convenience: Nestled in the heart of the family-oriented Mahogany community, this home offers unrivaled access to a plethora of amenities. Your Family will enjoy the Lake and Beach access which has variety of events. Within a mere 1-minute stroll, you can indulge in the convenience of multiple walking paths, wetlands, schools, and playgrounds. Plus, you're just a few minutes' drive away from a myriad of dining options including The Mash | Mahogany, Diner Deluxe, and Chairman's Steakhouse.
Additional Upgrades/Features: Central AC, Central vac, Brazilian Granite Counter tops, Water Softener, Remote controlled Blind, Pot Lights, recently installed 50 Gallon Hot Water Tank, Oversized Shower, Low maintenance landscaping with grass turf, Hardie Board siding, BBQ Gas line, add the finishing touches to this exceptional home.
Don't miss your chance to experience the epitome of luxury living in Mahogany! Schedule your viewing today and make this dream home yours.
Location
Province AB
County Calgary
Area Cal Zone Se
Zoning R-1N
Direction NE
Rooms
Basement Finished, Full
Interior
Interior Features Central Vacuum, Granite Counters, Kitchen Island, No Smoking Home, Open Floorplan, Pantry, Walk-In Closet(s)
Heating Forced Air
Cooling Central Air, None
Flooring Carpet, Hardwood, Tile
Fireplaces Number 1
Fireplaces Type Basement, Gas, Mantle, Masonry
Appliance Central Air Conditioner, Dishwasher, Electric Stove, Garage Control(s), Microwave Hood Fan, Refrigerator, Window Coverings
Laundry Upper Level
Exterior
Garage Double Garage Attached, Garage Faces Rear, Paved
Garage Spaces 2.0
Garage Description Double Garage Attached, Garage Faces Rear, Paved
Fence Fenced
Community Features Lake, Park, Playground, Schools Nearby, Shopping Nearby, Sidewalks, Street Lights, Tennis Court(s)
Amenities Available None
Roof Type Asphalt Shingle
Porch Deck, Front Porch
Lot Frontage 34.94
Total Parking Spaces 2
Building
Lot Description Back Lane, Back Yard, Front Yard, Low Maintenance Landscape, Rectangular Lot, Zero Lot Line
Foundation Poured Concrete
Architectural Style 2 Storey
Level or Stories Two
Structure Type Composite Siding,Wood Frame
Others
Restrictions None Known
Tax ID 82961855
Ownership Private
Read Less Info
Want to know what your home might be worth? Contact us for a FREE valuation!

Our team is ready to help you sell your home for the highest possible price ASAP
GET MORE INFORMATION

Agent | License ID: LDKATOCAN






