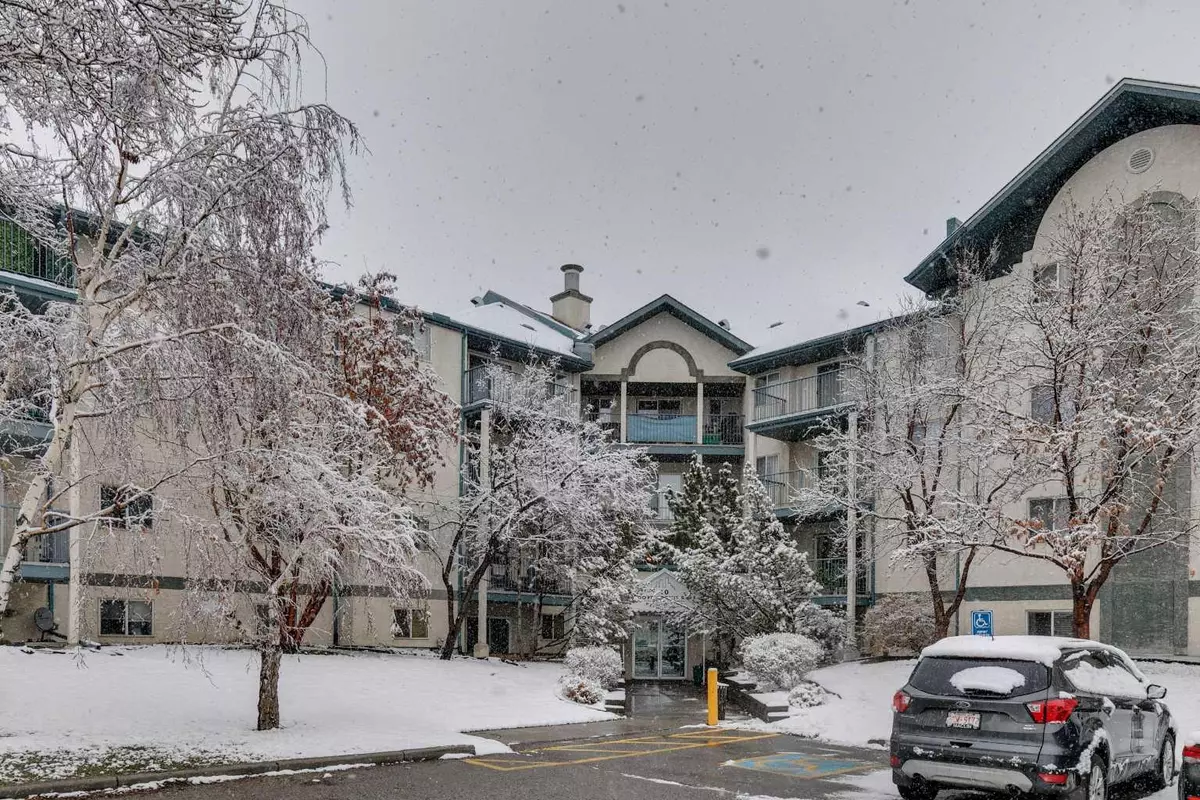$250,000
$249,900
For more information regarding the value of a property, please contact us for a free consultation.
2 Beds
2 Baths
805 SqFt
SOLD DATE : 04/17/2024
Key Details
Sold Price $250,000
Property Type Condo
Sub Type Apartment
Listing Status Sold
Purchase Type For Sale
Square Footage 805 sqft
Price per Sqft $310
Subdivision Dover
MLS® Listing ID A2119356
Sold Date 04/17/24
Style Low-Rise(1-4)
Bedrooms 2
Full Baths 2
Condo Fees $459/mo
Originating Board Calgary
Year Built 1995
Annual Tax Amount $936
Tax Year 2023
Property Description
Welcome to this beautiful and bright two bedroom, two full bath condo! Great floor plan is complemented with two bedrooms separated by living room, perfect for roommate situation. Upon entering, you will be greeted by open space. In suite laundry and storage for your convenience .Primary bedroom with ensuite bathroom. The galley style kitchen has an opening to the dinning area for ease of entertaining your guests. This unit was freshly painted in neutral colors two years ago and carpet was changed too. Amazing balcony is perfect to enjoy your morning coffee and soaking the sun. Two parking stalls conveniently located ( with plug-ins) directly outside the balcony so that you can start your car with a remote starter. There's enough visitor parking for your guests. This is a very well located building , quick and easy access to public transit, Deerfoot Trail, 10 minutes drive to downtown, minutes walk to Inglewood Golf Course. Enjoy the walk paths and bike paths. Well managed complex. Condo fee includes all utilities except the electricity. Pets are allowed with board approval. If you are looking for a hassle free life style, this is it for you. Perfect for a young family, retirees, or an investor. It's vacant for your quick possession. Call your favorite realtor to book a viewing. Listing realtor has personal interest in this property.
Location
Province AB
County Calgary
Area Cal Zone E
Zoning M-C1 d75
Direction E
Interior
Interior Features Ceiling Fan(s), Laminate Counters, See Remarks
Heating Baseboard
Cooling Other
Flooring Carpet, Linoleum
Appliance Dishwasher, Dryer, Electric Stove, Range Hood, Refrigerator, Washer, Window Coverings
Laundry In Unit
Exterior
Garage Outside, Stall
Garage Description Outside, Stall
Community Features Golf, Park, Schools Nearby, Sidewalks, Walking/Bike Paths
Amenities Available Visitor Parking
Porch Balcony(s)
Exposure E
Total Parking Spaces 2
Building
Story 4
Architectural Style Low-Rise(1-4)
Level or Stories Single Level Unit
Structure Type Mixed
Others
HOA Fee Include Common Area Maintenance,Heat,Insurance,Maintenance Grounds,Parking,Professional Management,Reserve Fund Contributions,Snow Removal,Trash,Water
Restrictions Pet Restrictions or Board approval Required,Pets Allowed
Tax ID 83134935
Ownership REALTOR®/Seller; Realtor Has Interest,See Remarks
Pets Description Restrictions, Yes
Read Less Info
Want to know what your home might be worth? Contact us for a FREE valuation!

Our team is ready to help you sell your home for the highest possible price ASAP
GET MORE INFORMATION

Agent | License ID: LDKATOCAN






