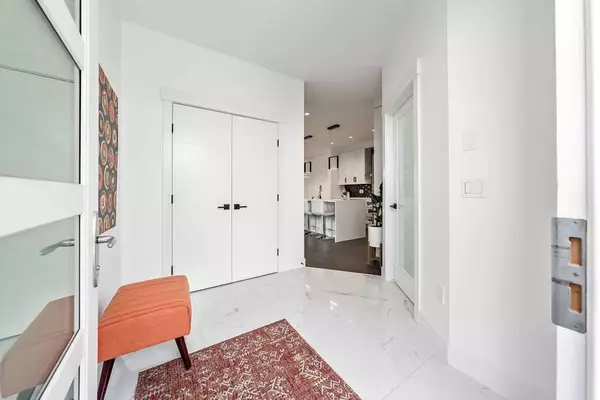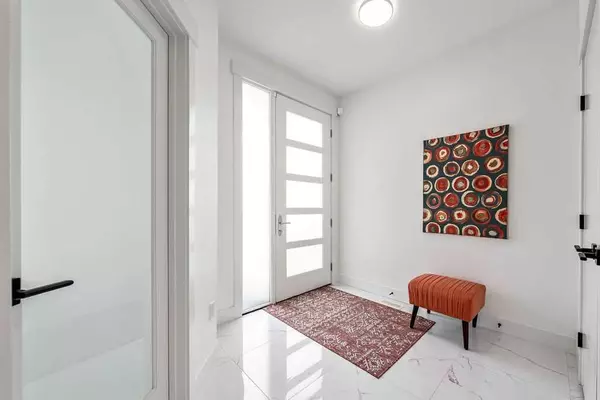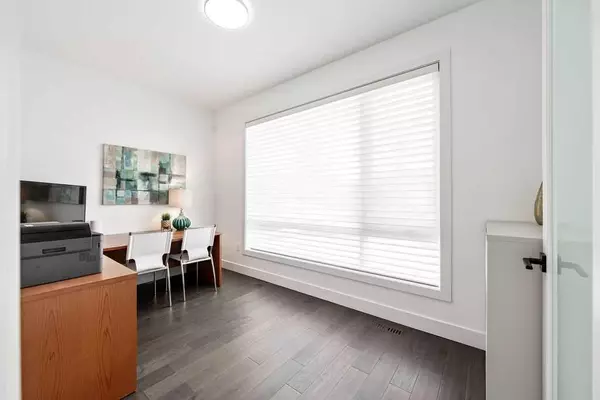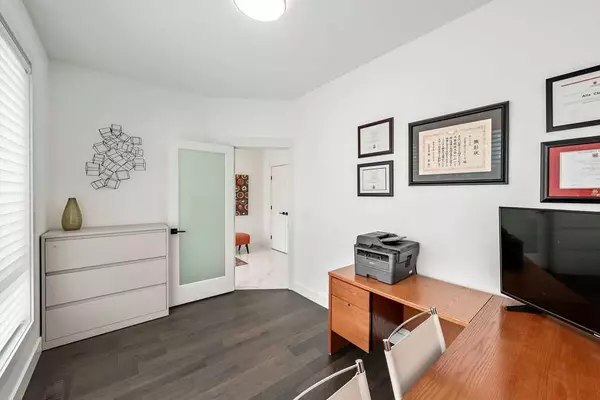$857,500
$879,900
2.5%For more information regarding the value of a property, please contact us for a free consultation.
4 Beds
4 Baths
1,870 SqFt
SOLD DATE : 04/17/2024
Key Details
Sold Price $857,500
Property Type Single Family Home
Sub Type Semi Detached (Half Duplex)
Listing Status Sold
Purchase Type For Sale
Square Footage 1,870 sqft
Price per Sqft $458
Subdivision Renfrew
MLS® Listing ID A2120011
Sold Date 04/17/24
Style 2 Storey,Side by Side
Bedrooms 4
Full Baths 3
Half Baths 1
Originating Board Calgary
Year Built 2017
Annual Tax Amount $5,257
Tax Year 2023
Lot Size 3,003 Sqft
Acres 0.07
Property Description
Stunning Executive home in Renfrew where you can walk or ride your bike into downtown. Loaded with all the must-haves, this home has 3 + 1 bedrooms, 3 1/2 baths, 9 ft ceilings, custom window shades, and the latest in quality finishes throughout. Luxurious bathrooms have quartz countertops and heated floors. Contemporary white kitchen offers ceiling-height cabinetry, white quartz countertops and a large island with two quartz waterfall ends. Outfitted with sleek stainless steel appliances including gas cooktop stove, built-in wall oven and built-in microwave oven. Handy recycling drawer. Designer statement lighting over the large island, dining area and living room areas. Living room with cozy gas fireplace, built-ins and open shelving to showcase your decor. Also included is built-in audio and a wall-mounted Frame TV that transforms your TV into a work of art! Custom wood feature wall serves as a sleek backdrop to a spacious dining area that easily fits a large table. Convenient coffee bar | kitchen desk. Built-in storage seating & coat closet in the mud room. An expansive window highlights the private main floor office making taking work home a pleasure! Two large bright windows and a glass railing staircase light up the staircase with the sculptural pendant lighting. Upper floor Bonus Room with tray ceiling, recessed lighting, designer wood wall - just perfect for t.v. watching so you can steal away and enjoy your favorite series. More 9 ft ceilings on this second floor! Generous Principal Bedroom has walk-in closet with custom built-ins. Oasis spa-like bathroom with quartz counter-top vanity featuring his and her sinks. Oval stand-alone tub lets you soak your cares away. Heated floor! Expansive custom walk-in shower with rain head and black contrasting ceiling and floor tiles gives you lots of room to dry off before stepping out. Private water closet with window. 2nd and third bedrooms a good size for the kids! Convenient laundry room with quartz countertop, overhead cupboard storage and a soaking sink tucked around the corner. Looking for some fun family time? Check out the builder-developed lower level Family Room complete with 9 ft ceilings, built-in media center, built-in wet bar & beverage fridge, wine racks, display shelving and cabinetry. Large bedroom with walk-in closet - ideal for guests or your teen. Full 4 piece bath down with heated floor Extras include Central Air, 20'4" x 19'7" garage, fully fenced south backyard with patio, corner lot but no sidewalks to shovel and just one house away from a large playground with lots of trees and space for games. Excellent schools in the area - no need for a school bus. The mountains are at your doorstep - one block north is a road that takes you straight to Banff & Lake Louise! Or stay close to home and enjoy the aquatic & rec center, ice rinks or enjoy date night in a quaint restaurant on Edmonton Trail! Put this on your list!
Location
Province AB
County Calgary
Area Cal Zone Cc
Zoning R-C2
Direction N
Rooms
Basement Finished, Full
Interior
Interior Features Bookcases, Closet Organizers, Double Vanity, French Door, High Ceilings, Kitchen Island, Low Flow Plumbing Fixtures, No Animal Home, No Smoking Home, Open Floorplan, Quartz Counters, Tray Ceiling(s), Vinyl Windows, Walk-In Closet(s), Wet Bar, Wired for Data, Wired for Sound
Heating Forced Air, Natural Gas
Cooling Central Air
Flooring Carpet, Ceramic Tile, Hardwood
Fireplaces Number 1
Fireplaces Type Brick Facing, Gas, Living Room
Appliance Built-In Oven, Central Air Conditioner, Dishwasher, Dryer, Garage Control(s), Gas Cooktop, Microwave, Range Hood, Refrigerator, Washer, Water Softener, Window Coverings, Wine Refrigerator
Laundry Upper Level
Exterior
Garage Concrete Driveway, Double Garage Detached, Driveway, Garage Door Opener, Garage Faces Side
Garage Spaces 2.0
Garage Description Concrete Driveway, Double Garage Detached, Driveway, Garage Door Opener, Garage Faces Side
Fence Fenced
Community Features Park, Playground, Schools Nearby, Shopping Nearby, Sidewalks, Street Lights
Roof Type Asphalt Shingle
Porch None
Lot Frontage 24.94
Total Parking Spaces 4
Building
Lot Description Back Lane, Back Yard, Corner Lot, Front Yard, Lawn, Landscaped, Street Lighting, Rectangular Lot
Foundation Poured Concrete
Architectural Style 2 Storey, Side by Side
Level or Stories Two
Structure Type Cedar,Stucco
Others
Restrictions None Known
Tax ID 82809139
Ownership Private
Read Less Info
Want to know what your home might be worth? Contact us for a FREE valuation!

Our team is ready to help you sell your home for the highest possible price ASAP
GET MORE INFORMATION

Agent | License ID: LDKATOCAN






