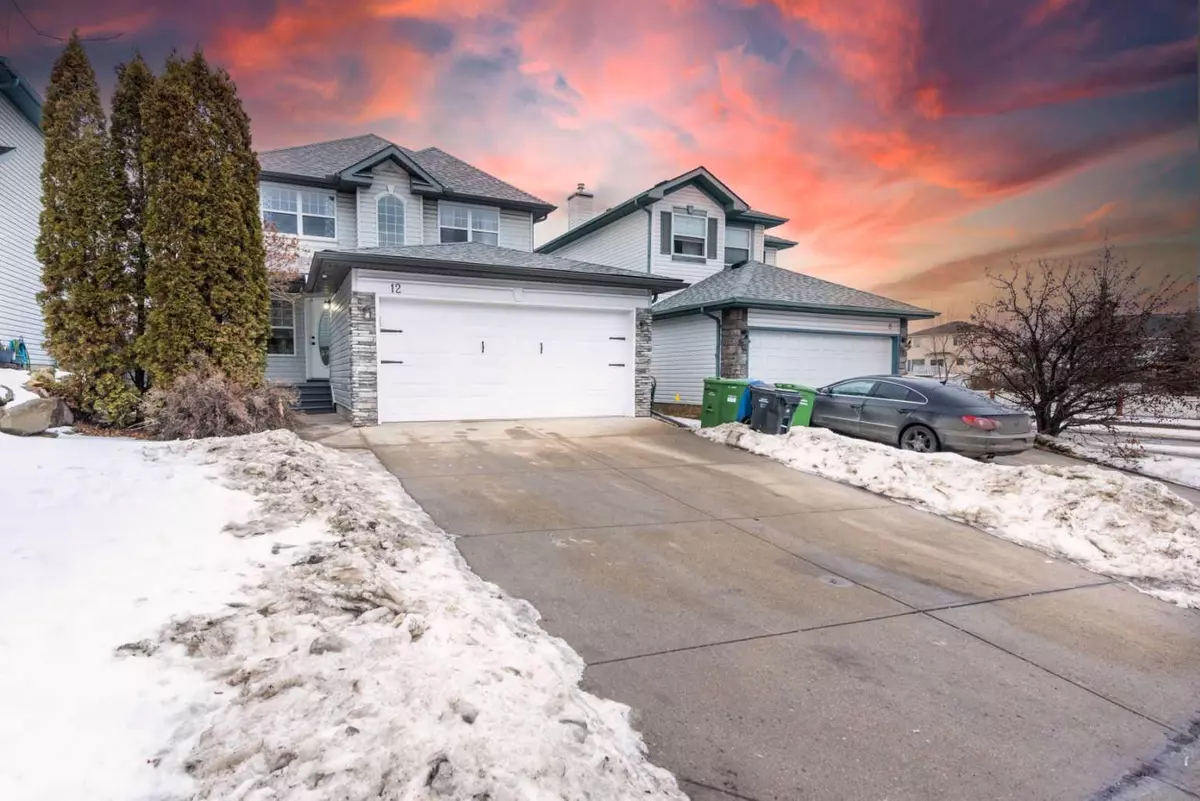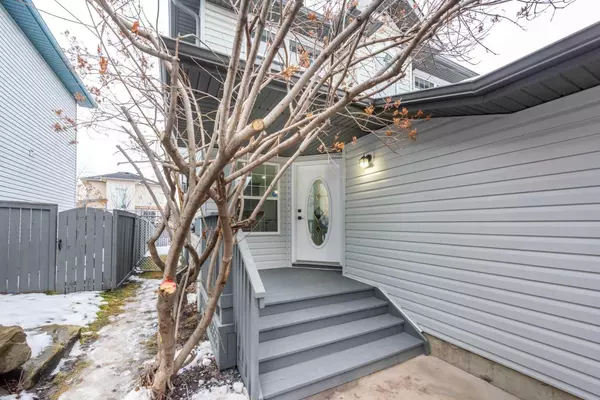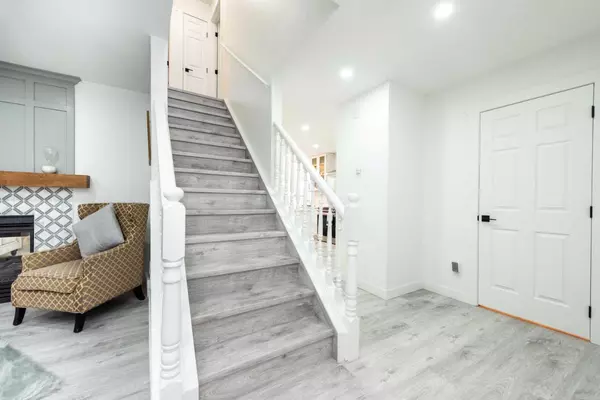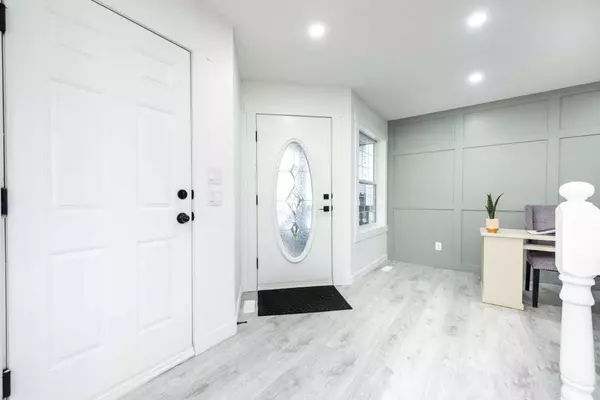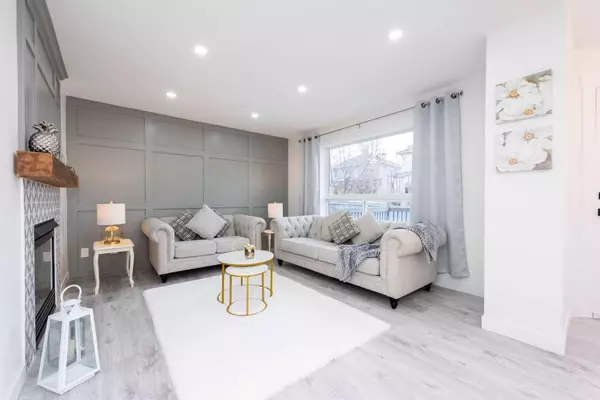$687,500
$699,990
1.8%For more information regarding the value of a property, please contact us for a free consultation.
5 Beds
3 Baths
1,614 SqFt
SOLD DATE : 04/17/2024
Key Details
Sold Price $687,500
Property Type Single Family Home
Sub Type Detached
Listing Status Sold
Purchase Type For Sale
Square Footage 1,614 sqft
Price per Sqft $425
Subdivision Bridlewood
MLS® Listing ID A2106294
Sold Date 04/17/24
Style 2 Storey
Bedrooms 5
Full Baths 3
HOA Fees $13/ann
HOA Y/N 1
Originating Board Calgary
Year Built 1998
Annual Tax Amount $2,957
Tax Year 2023
Lot Size 4,165 Sqft
Acres 0.1
Property Description
Welcome to your beautifully renovated dream home. This stunning 5-bedroom, 3.5-bathroom gem is steps away from schools, parks & paths in the highly desired community of Bridlewood. Step inside to discover a impeccably clean modern oasis, with tons of natural light pouring in from almost every angle, where style truly meets functionality. The heart of this home is the open concept new kitchen with brand new fridge and stove. Gleaming new cabinets with a large pantry, while the fresh paint and baseboards provide a clean and bright feel. This cozy kitchen is adorned with up-to-date color of the parallel accent walls located in the 2 cozy living rooms where the fireplaces are placed. While on the main floor you can step into the half bath with a laundry. Cooking and entertaining have never been this enjoyable with the open concept floorplan that allows the party to seamless flow out to the massive deck. Patio doors off the kitchen & dining area with access and views to the outdoor living space for all your summer BBQ’s. The upper level offers 2 kids bedroom (one with a nook), 4 pc bath, master bedroom with a 3 pc en suite, walk in closet. Last but not least, this home has a fully finished basement with 2 bedrooms with egress windows, a 4 pc bathroom, and utility room with storage space. This lovely home also has recent updates including lighting fixtures throughout the home, flooring, granite counter tops, and bathrooms, newer roof, newer siding, all POLYB PIPES have been replaced in the entire house. Only minutes from Stoney Trail, Costco, Spruce Meadows, and Fish Creek Park, and many other amenities. Don't miss the opportunity to make this renovated beauty in Bridlewood your forever home. Act fast, as properties like this are a rare find.
Location
Province AB
County Calgary
Area Cal Zone S
Zoning R-1
Direction S
Rooms
Basement Finished, Full
Interior
Interior Features Chandelier, Closet Organizers, Crown Molding, Kitchen Island, Open Floorplan, Pantry, Quartz Counters, Recessed Lighting, Vinyl Windows, Walk-In Closet(s)
Heating Fireplace(s), Forced Air, Natural Gas
Cooling None
Flooring Carpet, Vinyl Plank
Fireplaces Number 1
Fireplaces Type Gas
Appliance Dishwasher, Dryer, Electric Range, Garage Control(s), Refrigerator, Washer
Laundry In Hall
Exterior
Garage Double Garage Attached, Driveway
Garage Spaces 2.0
Garage Description Double Garage Attached, Driveway
Fence Fenced
Community Features Other
Amenities Available Park
Roof Type Asphalt Shingle
Porch Deck
Lot Frontage 36.22
Total Parking Spaces 2
Building
Lot Description Back Yard
Foundation Poured Concrete
Architectural Style 2 Storey
Level or Stories Two
Structure Type Vinyl Siding,Wood Frame
Others
Restrictions None Known
Tax ID 82780430
Ownership Private
Read Less Info
Want to know what your home might be worth? Contact us for a FREE valuation!

Our team is ready to help you sell your home for the highest possible price ASAP
GET MORE INFORMATION

Agent | License ID: LDKATOCAN

