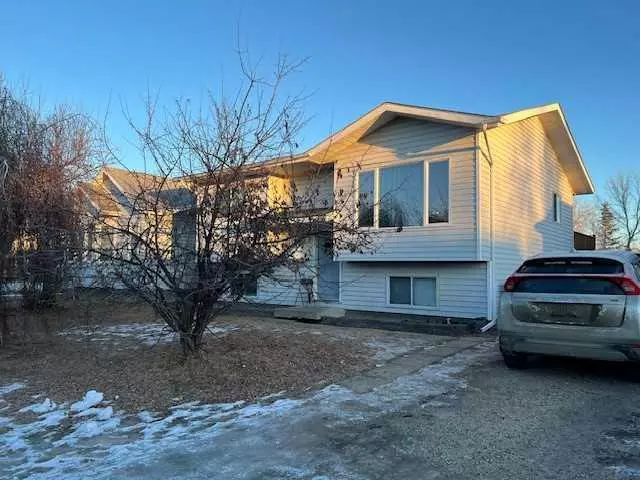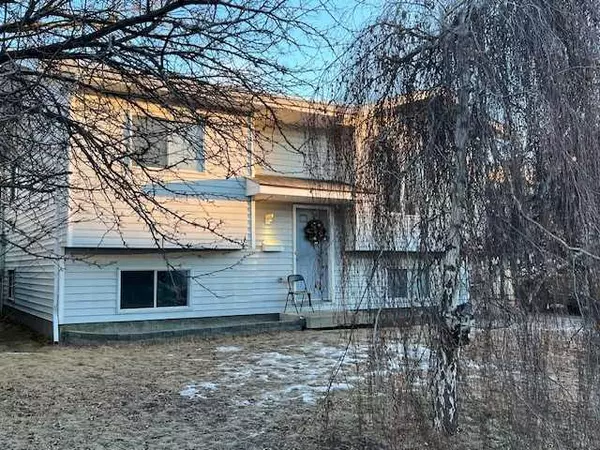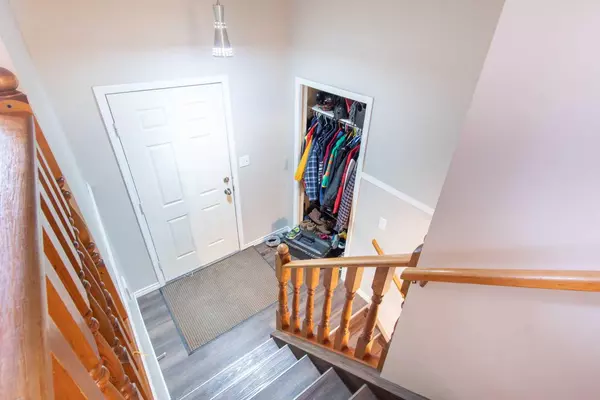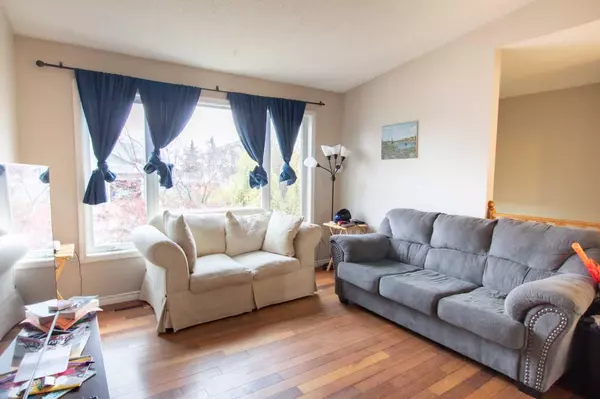$260,000
$264,900
1.8%For more information regarding the value of a property, please contact us for a free consultation.
3 Beds
3 Baths
947 SqFt
SOLD DATE : 04/17/2024
Key Details
Sold Price $260,000
Property Type Single Family Home
Sub Type Detached
Listing Status Sold
Purchase Type For Sale
Square Footage 947 sqft
Price per Sqft $274
Subdivision Country Club Estates
MLS® Listing ID A2088689
Sold Date 04/17/24
Style Bi-Level
Bedrooms 3
Full Baths 2
Half Baths 1
Originating Board Grande Prairie
Year Built 1985
Annual Tax Amount $3,077
Tax Year 2023
Lot Size 5,233 Sqft
Acres 0.12
Property Description
Calling all investors - add this good home to your rental portfolio. Located in a very good location in Country Club Estates; it backs onto a park/playground. This bilevel house has 2 bedrooms up and the primary bedroom has a walk through closet to an ensuite. The living room is nice size with a very large (newer) south facing window to let in lots of natural light. The kitchen/dining room combo is well laid out. The door off the dining area leads to a very nice newer, large 20' x 20' pressure treated deck and a great sized back yard. The basement has a spacious family room - currently set up as a massive bedroom, a bedroom, full bath/laundry room, and a storage room. The shingles on the home are new. The driveway has lots of room to park vehicles including your RV. Vacant possession available early May.
Location
Province AB
County Grande Prairie
Zoning RG
Direction S
Rooms
Basement Finished, Full
Interior
Interior Features See Remarks
Heating Forced Air, Natural Gas
Cooling None
Flooring Carpet, Laminate, Vinyl Plank
Appliance Dishwasher, Refrigerator, Stove(s), Washer/Dryer
Laundry In Basement
Exterior
Garage Driveway, Off Street, RV Access/Parking
Garage Description Driveway, Off Street, RV Access/Parking
Fence Fenced
Community Features Park, Playground, Schools Nearby, Sidewalks, Street Lights
Roof Type Asphalt Shingle
Porch Deck
Lot Frontage 52.5
Exposure S
Total Parking Spaces 3
Building
Lot Description Back Yard, Backs on to Park/Green Space
Foundation Poured Concrete
Architectural Style Bi-Level
Level or Stories Bi-Level
Structure Type Vinyl Siding,Wood Frame
Others
Restrictions None Known
Ownership Private
Read Less Info
Want to know what your home might be worth? Contact us for a FREE valuation!

Our team is ready to help you sell your home for the highest possible price ASAP
GET MORE INFORMATION

Agent | License ID: LDKATOCAN






