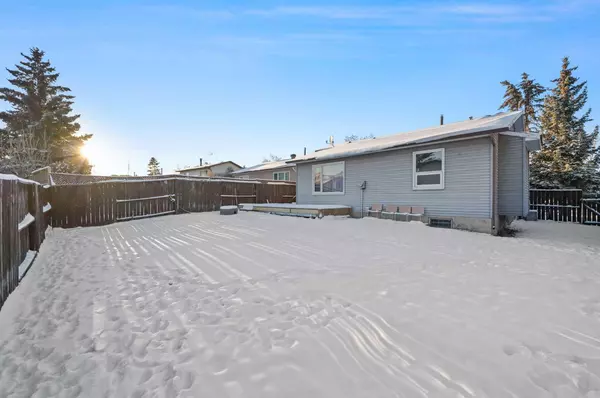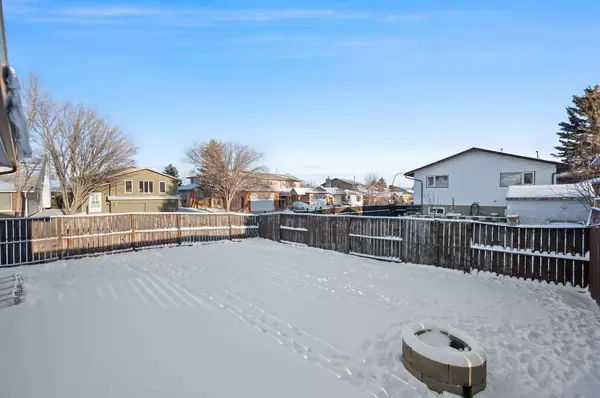$595,000
$599,900
0.8%For more information regarding the value of a property, please contact us for a free consultation.
3 Beds
3 Baths
1,285 SqFt
SOLD DATE : 04/17/2024
Key Details
Sold Price $595,000
Property Type Single Family Home
Sub Type Detached
Listing Status Sold
Purchase Type For Sale
Square Footage 1,285 sqft
Price per Sqft $463
Subdivision Beddington Heights
MLS® Listing ID A2102503
Sold Date 04/17/24
Style Bungalow
Bedrooms 3
Full Baths 3
Originating Board Calgary
Year Built 1981
Annual Tax Amount $3,381
Tax Year 2023
Lot Size 5,758 Sqft
Acres 0.13
Property Description
Impressive and rare Beddington Heights bungalow with a double attached garage! You'll be amazed at how attractive this bright open floor plan is! This "3+1 bedroom + den" home is located on a large corner homesite. You will love the 2500+ sq ft of living space (including the basement). A southwest-facing oversized rear deck faces out to the gorgeous backyard. Excellent mature landscaping invites you to enjoy this oversized homesite. The main living area is very bright & open, featuring the kitchen/nook/dining room/front living room & foyer with 3 bedrooms up. The foyer is very roomy and is finished off with superb oak railings! The basement is fully finished with an oversized family room, full bathroom, bedroom, games room, and utility area. Upgrades include a stone-faced fireplace, oversized deck, and garden patio doors! A sizeable primary bedroom features an oversized closet & an ensuite with a shower! Plus, you can view many more details on your visit to this fine home! Call your friendly REALTOR(R) to book a viewing!
Location
Province AB
County Calgary
Area Cal Zone N
Zoning R-C1
Direction NE
Rooms
Basement Finished, Full
Interior
Interior Features Built-in Features, Closet Organizers
Heating Mid Efficiency, Forced Air, Natural Gas
Cooling Central Air
Flooring Carpet, Laminate, Tile
Fireplaces Number 1
Fireplaces Type Family Room, Gas, Stone
Appliance Central Air Conditioner, Dishwasher, Electric Stove, Garage Control(s), Microwave, Range Hood, Refrigerator, Washer/Dryer, Window Coverings
Laundry In Basement
Exterior
Garage Double Garage Attached
Garage Spaces 2.0
Garage Description Double Garage Attached
Fence Fenced
Community Features Playground
Roof Type Asphalt Shingle
Porch Deck, Front Porch
Lot Frontage 49.71
Exposure NE
Total Parking Spaces 4
Building
Lot Description Back Yard, Corner Lot, Cul-De-Sac, Fruit Trees/Shrub(s), Front Yard, Garden, Landscaped, Street Lighting
Foundation Poured Concrete
Architectural Style Bungalow
Level or Stories One
Structure Type Vinyl Siding,Wood Frame
Others
Restrictions Airspace Restriction,Restrictive Covenant,Restrictive Covenant-Building Design/Size,Utility Right Of Way
Tax ID 82803989
Ownership Private
Read Less Info
Want to know what your home might be worth? Contact us for a FREE valuation!

Our team is ready to help you sell your home for the highest possible price ASAP
GET MORE INFORMATION

Agent | License ID: LDKATOCAN






