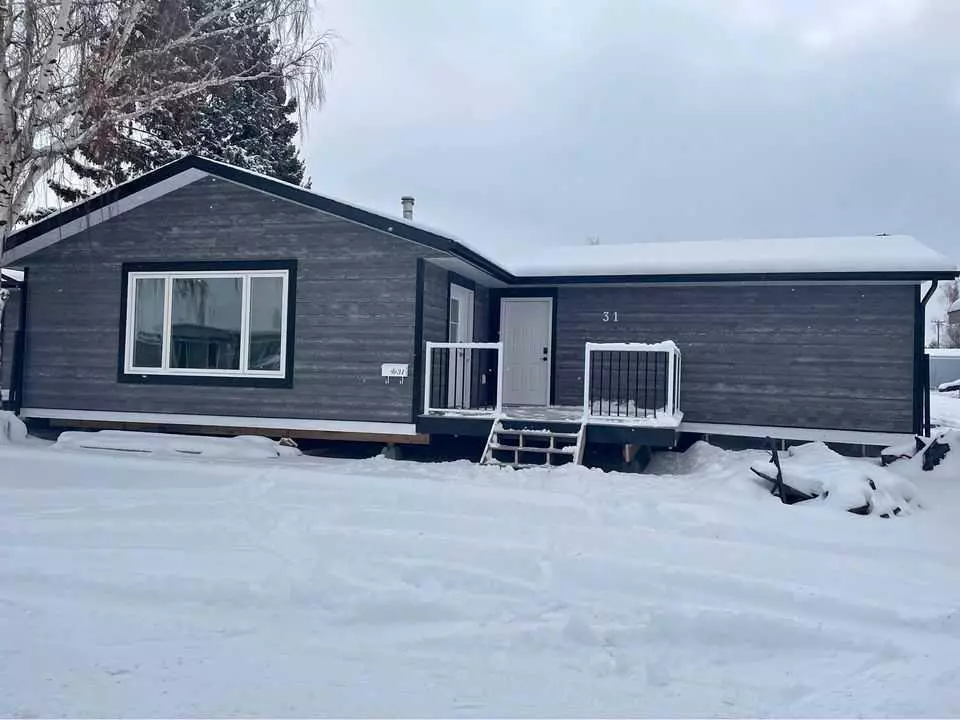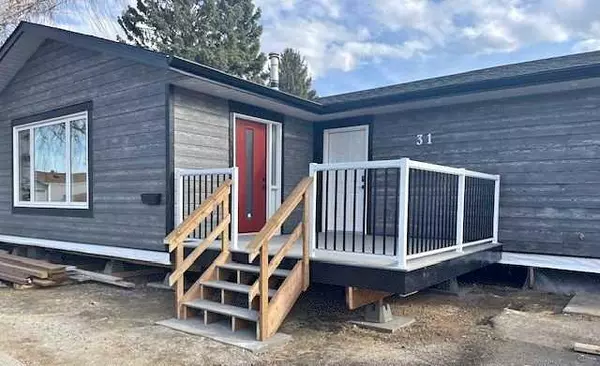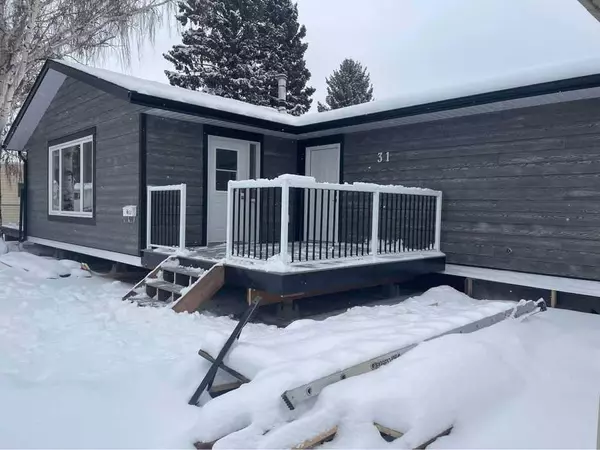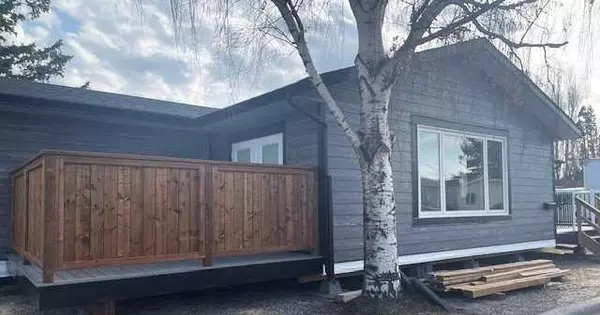$187,500
$183,500
2.2%For more information regarding the value of a property, please contact us for a free consultation.
2 Beds
1 Bath
1,312 SqFt
SOLD DATE : 04/17/2024
Key Details
Sold Price $187,500
Property Type Mobile Home
Sub Type Mobile
Listing Status Sold
Purchase Type For Sale
Square Footage 1,312 sqft
Price per Sqft $142
Subdivision Redwood
MLS® Listing ID A2118147
Sold Date 04/17/24
Style Single Wide Mobile Home
Bedrooms 2
Full Baths 1
Originating Board Lethbridge and District
Year Built 1976
Annual Tax Amount $418
Tax Year 2023
Lot Size 13.693 Acres
Acres 13.69
Property Description
Must be seen to truly appreciate all this listing has to offer. This completely renovated mobile home boasts a modern, clean look with new 24ft x 12ft addition that provides just over 1,300 sq ft of living space. The combination of quality materials and excellent craftsmanship, plus the spacious new addition makes it look and feel like a house, not just a mobile. Finishing touches are in progress and the Mobile is ready for it’s new owner immediately.
The layout features one large bedroom, a second bedroom/office, one bathroom/laundry combo, dream kitchen that flows into spacious dining area + brand new 24’ x 12’ open concept addition that was constructed with a peaked roof.
The interior of the original mobile was demolished, and the interior framing was replaced. Electrical wiring has been upgraded and all new plugs and switches installed. Electric baseboard heating has been installed in the new addition/living room and plumbing has been moved to the interior to prevent freezing. The entire inside is drywalled and trimmed off with new casing and baseboards. Entire inside is freshly painted and all ceilings are textured. Vinyl planking has been layed down on new subflooring. All new LED pot lights/fixtures in and out. A large shower area with a low profile shower base ideal for those with mobility issues. New kitchen cabinets and a breakfast nook, with acacia live edge counter tops. New top of the line stainless steel kitchen appliance package. You’ll love the new garden doors that lead to your back deck with 5 ft high pressure treated fence for extra privacy. All new windows, new 35 year shingles and new roof vents. Allura cement siding trimmed off with Smart Trim, soffit, fascia, and eavestrough/downspouts Two brand new 12 x 12 decks framed with pressure treated wood and finished with maintenance free composite decking.
This mobile is located in Parkview Estates which is a FANTASTIC location close to amazing restaurants, shopping, golf courses, and Henderson Lake! Give your realtor a call and come see ALL it has to offer!
Location
Province AB
County Lethbridge
Interior
Heating Forced Air
Flooring Vinyl Plank
Appliance Dishwasher, Microwave Hood Fan, Refrigerator, Stove(s), Washer/Dryer Stacked
Laundry In Bathroom, See Remarks
Exterior
Garage Off Street
Garage Description Off Street
Community Features Gated, Golf, Lake, Other, Park, Playground, Schools Nearby, Shopping Nearby
Roof Type Asphalt Shingle
Porch Deck
Total Parking Spaces 2
Building
Architectural Style Single Wide Mobile Home
Level or Stories One
Others
Restrictions Board Approval,Pet Restrictions or Board approval Required
Read Less Info
Want to know what your home might be worth? Contact us for a FREE valuation!

Our team is ready to help you sell your home for the highest possible price ASAP
GET MORE INFORMATION

Agent | License ID: LDKATOCAN






