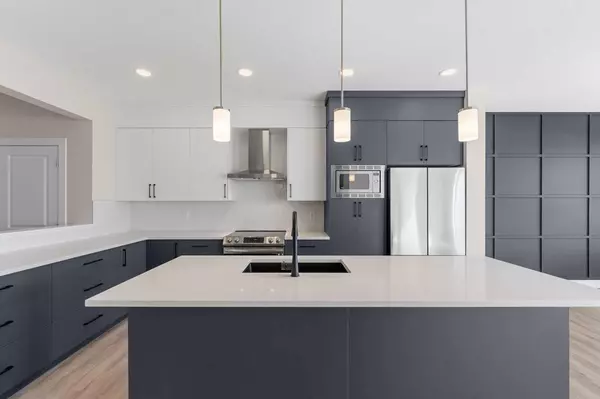$860,000
$865,000
0.6%For more information regarding the value of a property, please contact us for a free consultation.
6 Beds
4 Baths
2,257 SqFt
SOLD DATE : 04/16/2024
Key Details
Sold Price $860,000
Property Type Single Family Home
Sub Type Detached
Listing Status Sold
Purchase Type For Sale
Square Footage 2,257 sqft
Price per Sqft $381
Subdivision Carrington
MLS® Listing ID A2119224
Sold Date 04/16/24
Style 2 Storey
Bedrooms 6
Full Baths 4
Originating Board Calgary
Year Built 2023
Annual Tax Amount $1,094
Tax Year 2023
Lot Size 3,336 Sqft
Acres 0.08
Property Description
Welcome to this centrally located gem in Carrington, Calgary! Situated
near playgrounds, ponds, and future school sites, this home offers
unparalleled convenience. With quick access to Vivo Recreation Centre,
YYC International Airport, and downtown Calgary, you'll enjoy easy living. What truly sets this home apart is its unique features: a great city view, no houses at the back, and a fully finished basement (illegal suite) with two bedrooms.
Inside, the open concept floor plan welcomes you with an elegant
custom (8ft door) entrance leading to a spacious living room flooded with
natural light from large windows and dimmable pot lights. The gourmet
kitchen boasts two tone cabinets, quartz countertops, a generous
breakfast island, and a spice kitchen for added culinary convenience.
Stainless steel built-in appliances, including a 3-door refrigerator,
elevate the kitchen experience. The dining area opens to a beautiful
backyard with a BBQ gas line, perfect for family gatherings.
Completing the main floor is an office/bedroom and a full 4pc.
washroom. Accent walls in the dining area and upper bonus room add a
touch of elegance.
Upstairs, find three spacious bedrooms with walk-in closets, including a master suite separated by a central bonus area with an elegant vaulted ceiling. The master suite is a sanctuary of luxury, boasting a lavish 5pc ensuite with upgraded tiles and countertops, offering a spa-like retreat within the comforts of home. A Jack & Jill door adds convenience between the second bedroom and washroom. Every detail has
been meticulously curated, from the California-style cabinets to the
upgraded baseboards and extra pot lights with dimmer switches,
ensuring both elegance and functionality at every turn. Even laundry is centrally located on upper level. Don't miss the chance to make this exceptional home yours—schedule your viewing today!
Location
Province AB
County Calgary
Area Cal Zone N
Zoning R-1N
Direction NE
Rooms
Basement Separate/Exterior Entry, Finished, Full
Interior
Interior Features High Ceilings, Kitchen Island, No Animal Home, No Smoking Home, Open Floorplan, Pantry, Quartz Counters, Separate Entrance, Smart Home
Heating High Efficiency, Natural Gas
Cooling None
Flooring Carpet, Laminate
Appliance Dryer, Electric Range, Gas Range, Microwave Hood Fan, Washer
Laundry Upper Level
Exterior
Garage Double Garage Attached, Off Street
Garage Spaces 2.0
Garage Description Double Garage Attached, Off Street
Fence None
Community Features Park, Playground, Shopping Nearby, Sidewalks, Street Lights, Walking/Bike Paths
Roof Type Asphalt Shingle
Porch None
Lot Frontage 29.25
Exposure N,NE
Total Parking Spaces 5
Building
Lot Description Backs on to Park/Green Space, Interior Lot, Private, Sloped
Foundation Poured Concrete
Architectural Style 2 Storey
Level or Stories Two
Structure Type Concrete,Vinyl Siding,Wood Frame
New Construction 1
Others
Restrictions None Known
Tax ID 83247003
Ownership Private,REALTOR®/Seller; Realtor Has Interest
Read Less Info
Want to know what your home might be worth? Contact us for a FREE valuation!

Our team is ready to help you sell your home for the highest possible price ASAP
GET MORE INFORMATION

Agent | License ID: LDKATOCAN






