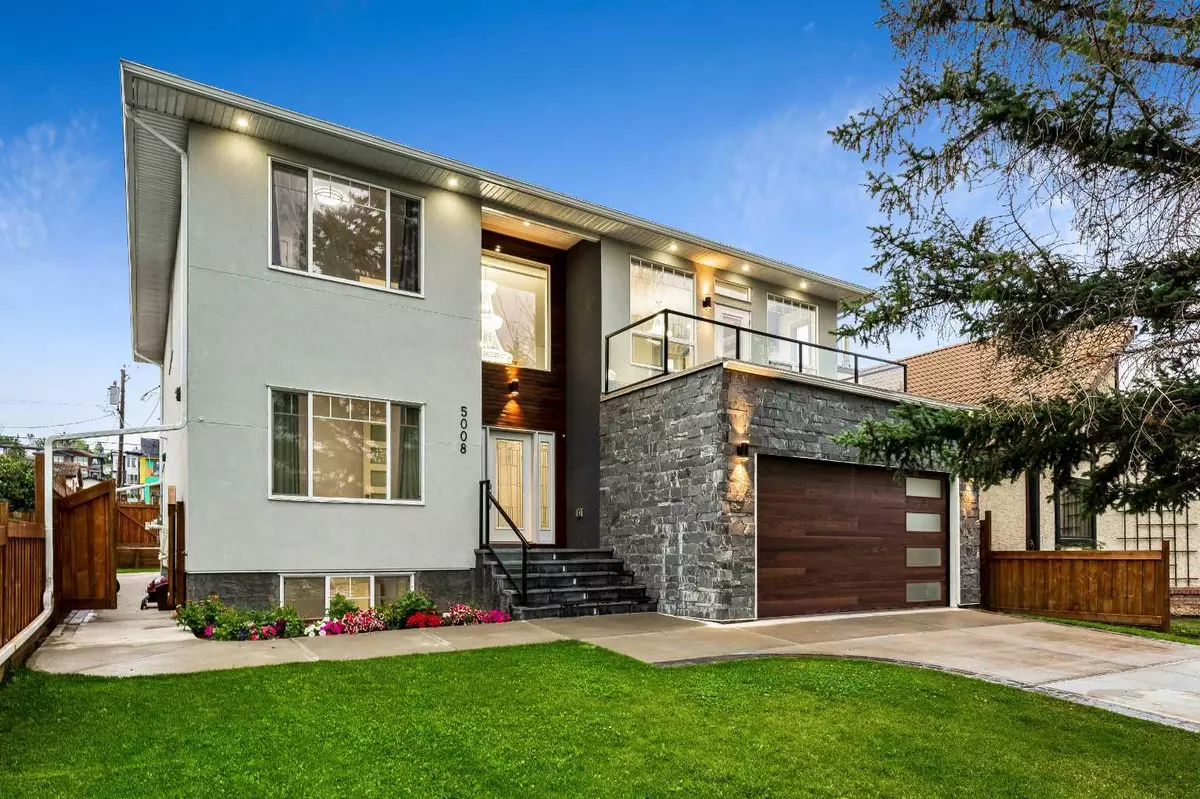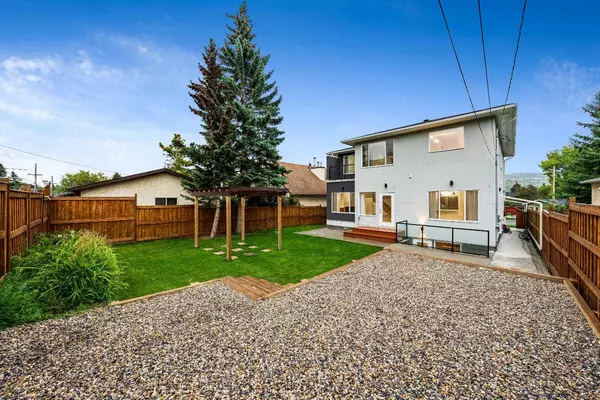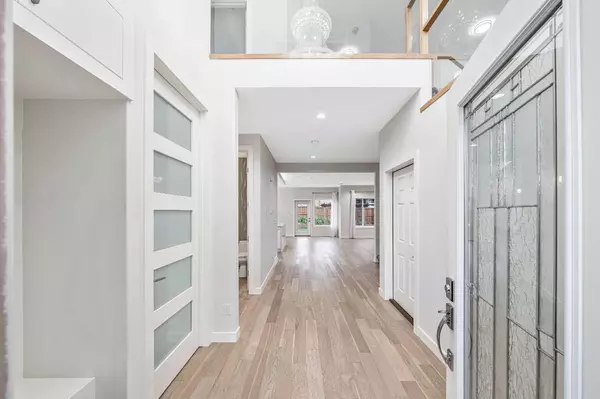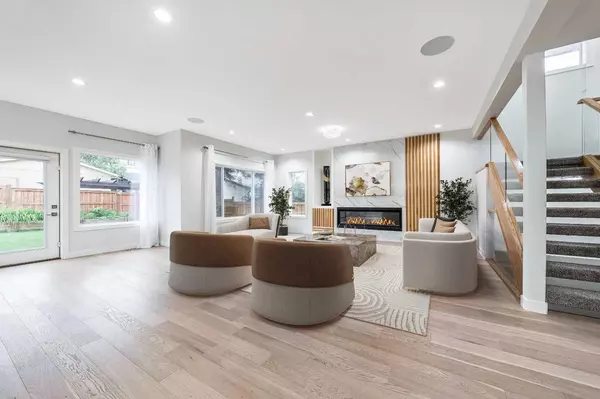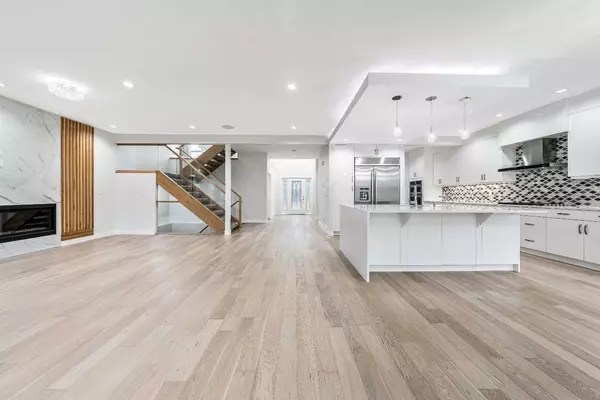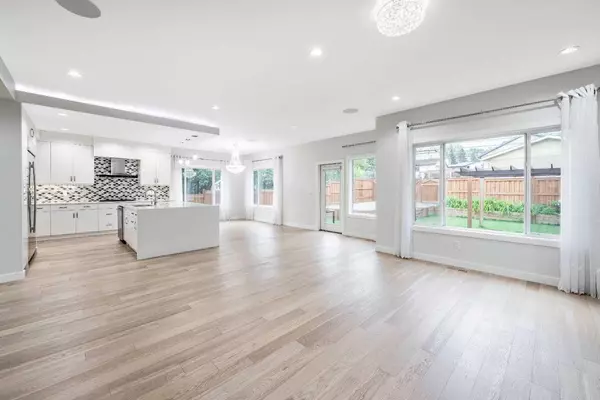$1,334,000
$1,350,000
1.2%For more information regarding the value of a property, please contact us for a free consultation.
6 Beds
4 Baths
2,613 SqFt
SOLD DATE : 04/16/2024
Key Details
Sold Price $1,334,000
Property Type Single Family Home
Sub Type Detached
Listing Status Sold
Purchase Type For Sale
Square Footage 2,613 sqft
Price per Sqft $510
Subdivision Montgomery
MLS® Listing ID A2102399
Sold Date 04/16/24
Style 2 Storey
Bedrooms 6
Full Baths 3
Half Baths 1
Originating Board Calgary
Year Built 2017
Annual Tax Amount $8,083
Tax Year 2023
Lot Size 5,984 Sqft
Acres 0.14
Property Description
CHECK OUT THE VIDEO!! This CUSTOM HOME was lovingly designed and built by the owner without compromise and situated on a FULL SIZE INNER-CITY LOT (50 FOOT FRONTAGE x 120 FOOT DEPTH) means you get a massive yard (without a detached garage taking up yard space) and incredible value. This home is perfect for any office or medical professional due to its CLOSE PROXIMITY TO FOOTHILLS MEDICAL CENTRE, ALBERTA CHILDREN’S HOSPITAL, University of Calgary, and Market Mall are all just a few kilometers away so you can drive home for lunch/dinner and have more family time. SAIT, Rockyview Hospital, and Mount Royal University are just within a 10 to 15 minute drive. The exterior is a beautiful collaboration of woodpecker resistant stucco, wood, and regal REAL STONE. As you step inside, you immediately notice how naturally bright it is with its wide layout, plenty of windows, and opulent chandeliers. This Incredible Luxury Home featuring 6 BEDROOMS (4 UPSTAIRS + 2 in Basement) is perfect for large families with 3,760 sqft of living space and offers plenty of common living areas including a TOP FLOOR BONUS ROOM with its own terrace offering amazing views of Edworthy Park. OPEN LAYOUT with Modern finishings including a white kitchen that has two sinks, high-end JennAir appliances, and plenty of counter and cabinet space. The Living Room overlooks the expansive backyard and has its own deck and patio, and being open to the kitchen means it is a perfect home for entertainment. The main floor office (which can also be used as a dining room) has two doors, one next to the front door and the other opening to the 2-piece bathroom and pantry. The Primary Bedroom Retreat has its own 5 -piece ensuite and private balcony overlooking the backyard. The WALK-UP BASEMENT with its two expansive bedrooms and a SEPARATE ENTRANCE to outside is a perfect place for older children or guests to stay. There is also a rarity for inner city: An OVERSIZED DOUBLE ATTACHED FRONT GARAGE (with tall ~8' DOOR and 25’ length fits long vehicles), a rarity in the inner city, means you can get into your car on those winter mornings without having to step outside. Sloped Garage pad allows the mud and melted snow to drain outside, and The FRONT DRIVEWAY is long and wide, meaning plenty of additional off-street parking. Also featuring RV PARKING pad in the backyard. Other nearby amenities include Shouldice Sports Fields (including an incredible riverside off-leash park), Edworthy Park, Bow River walking and cycling pathway system, multiple Main Street shopping districts (Parkdale, Kensington, Montgomery & Bowness). Plenty of recently built shopping developments are within a few minutes drive including Superstore, Trinity Hills Village, and the future Costco and Stadium Shopping Centre. On the weekends, you can walk to the river for World-class fly fishing or rafting, and it has quick access to 16 ave/highway 1 so you can get to the mountains without fighting city traffic.
Location
Province AB
County Calgary
Area Cal Zone Nw
Zoning R-C1
Direction SW
Rooms
Basement Separate/Exterior Entry, Finished, Full, Walk-Up To Grade
Interior
Interior Features Bookcases, Breakfast Bar, Built-in Features, Ceiling Fan(s), Chandelier, Closet Organizers, Double Vanity, High Ceilings, Kitchen Island, No Animal Home, No Smoking Home, Open Floorplan, Pantry, Recessed Lighting, Separate Entrance, Stone Counters, Vaulted Ceiling(s), Walk-In Closet(s), Wet Bar
Heating In Floor, Electric, Fireplace(s), Forced Air, Natural Gas
Cooling Rough-In
Flooring Carpet, Hardwood, Tile
Fireplaces Number 1
Fireplaces Type Gas, Living Room, Tile
Appliance Bar Fridge, Built-In Oven, Dishwasher, Dryer, Gas Cooktop, Microwave, Range Hood, Washer, Window Coverings
Laundry Upper Level
Exterior
Garage Concrete Driveway, Double Garage Attached, Garage Door Opener, Oversized, RV Access/Parking
Garage Spaces 2.0
Garage Description Concrete Driveway, Double Garage Attached, Garage Door Opener, Oversized, RV Access/Parking
Fence Fenced
Community Features Fishing, Park, Playground, Pool, Schools Nearby, Shopping Nearby, Tennis Court(s), Walking/Bike Paths
Roof Type Asphalt Shingle
Porch Balcony(s), Deck, Front Porch, Patio, Pergola, Terrace
Lot Frontage 49.94
Exposure NE,SW
Total Parking Spaces 5
Building
Lot Description Back Lane, Back Yard, Front Yard
Foundation Poured Concrete
Architectural Style 2 Storey
Level or Stories Two
Structure Type Stone,Stucco,Wood Frame
Others
Restrictions None Known
Tax ID 82838264
Ownership Private
Read Less Info
Want to know what your home might be worth? Contact us for a FREE valuation!

Our team is ready to help you sell your home for the highest possible price ASAP
GET MORE INFORMATION

Agent | License ID: LDKATOCAN

