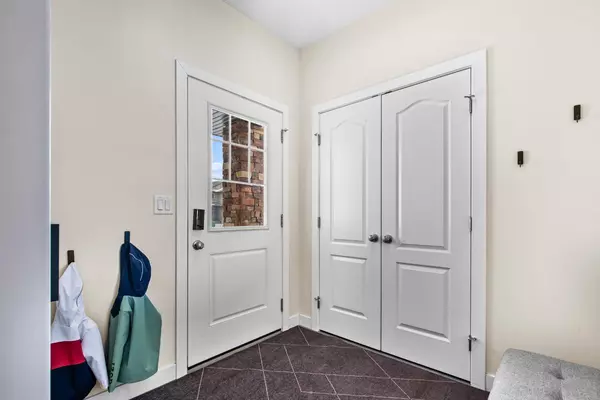$635,000
$635,000
For more information regarding the value of a property, please contact us for a free consultation.
5 Beds
4 Baths
2,136 SqFt
SOLD DATE : 04/16/2024
Key Details
Sold Price $635,000
Property Type Single Family Home
Sub Type Detached
Listing Status Sold
Purchase Type For Sale
Square Footage 2,136 sqft
Price per Sqft $297
Subdivision Timber Ridge
MLS® Listing ID A2118908
Sold Date 04/16/24
Style 2 Storey
Bedrooms 5
Full Baths 3
Half Baths 1
Originating Board Central Alberta
Year Built 2015
Annual Tax Amount $5,005
Tax Year 2023
Lot Size 5,093 Sqft
Acres 0.12
Property Description
Live in a gorgeous home with a legal basement suite! Located on a quiet close in Timberlands sits this spacious pristine condition 2136 sq foot executive family home. The home will WOW you with its up to date stylish features including some upgraded flooring, quartz countertops and light fixtures. Excellent open floor plan with an abundance of natural light streaming through the south facing windows. The kitchen looks onto the great room and dining area. The kitchen features a large island/eating bar and a walk through pantry off the attached heated garage. The great room has been upgraded with built-ins and an electric fireplace.The dining area leads out to the south facing backyard with maintenance free vinyl fencing.The half bath has been upgraded with newer vanity and flooring. The upper floor features a super sized bonus room. There are 3 large bedrooms including the primary bedroom with a feature wall, walk-through closet, luxurious ensuite with double sinks, separate tub and shower. For your convenience there is upper floor laundry. The home has fresh paint colours.The legal basement suite offers 2 bedrooms, a bathroom and living room + laundry. The suite has its own walk up entrance, off street parking and its own separate utilities. These are the elements that make it desirable to prospective tenants/guests & reduce management issues. The suite has been used as both a long term rental and more recently as a successful airbnb. Timberlands is an excellent popular neighbourhood that offers a school/library, parks and shopping + easy access to both the north and south side of the city. This quality property offers central AC on the upper floor + in floor heating in the basement.
Location
Province AB
County Red Deer
Zoning R1
Direction N
Rooms
Basement Full, Suite
Interior
Interior Features Breakfast Bar, Double Vanity, Kitchen Island, No Smoking Home, Open Floorplan, Pantry, Recessed Lighting, Separate Entrance, Soaking Tub, Track Lighting, Vinyl Windows, Walk-In Closet(s)
Heating In Floor, Forced Air
Cooling Central Air
Flooring Carpet, Hardwood, Linoleum, Tile
Appliance Dishwasher, Dryer, Microwave, Range, Refrigerator, Washer, Window Coverings
Laundry Upper Level
Exterior
Garage Double Garage Attached, Off Street
Garage Spaces 2.0
Garage Description Double Garage Attached, Off Street
Fence Fenced
Community Features Golf, Schools Nearby, Shopping Nearby, Sidewalks, Street Lights
Roof Type Asphalt Shingle
Porch Deck
Lot Frontage 42.03
Total Parking Spaces 4
Building
Lot Description Back Yard, Landscaped
Foundation Poured Concrete
Architectural Style 2 Storey
Level or Stories Two
Structure Type Wood Frame
Others
Restrictions None Known
Tax ID 83317334
Ownership Private
Read Less Info
Want to know what your home might be worth? Contact us for a FREE valuation!

Our team is ready to help you sell your home for the highest possible price ASAP
GET MORE INFORMATION

Agent | License ID: LDKATOCAN






