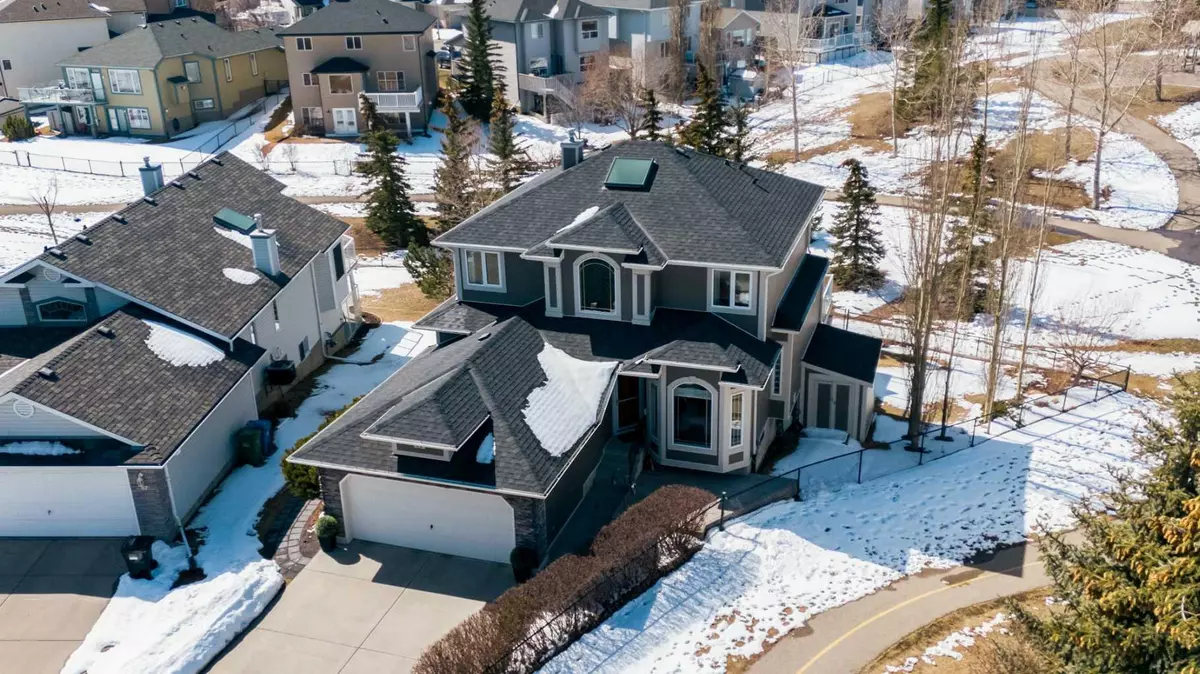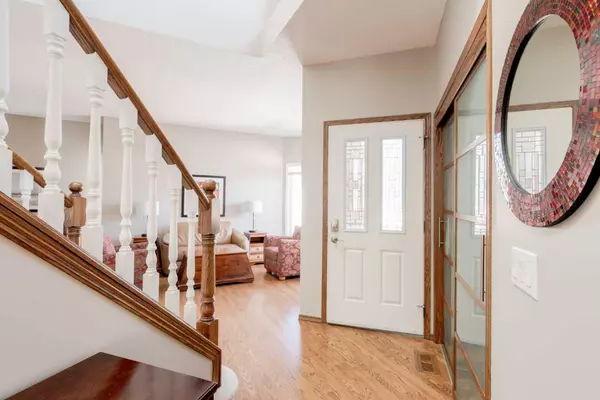$880,000
$849,900
3.5%For more information regarding the value of a property, please contact us for a free consultation.
3 Beds
4 Baths
2,103 SqFt
SOLD DATE : 04/16/2024
Key Details
Sold Price $880,000
Property Type Single Family Home
Sub Type Detached
Listing Status Sold
Purchase Type For Sale
Square Footage 2,103 sqft
Price per Sqft $418
Subdivision Citadel
MLS® Listing ID A2117228
Sold Date 04/16/24
Style 2 Storey
Bedrooms 3
Full Baths 3
Half Baths 1
Originating Board Calgary
Year Built 1997
Annual Tax Amount $4,071
Tax Year 2023
Lot Size 6,899 Sqft
Acres 0.16
Property Description
**OPEN HOUSE CANCELED - SUNDAY, APRIL 14th, 1:00 PM - 3:00 PM** Welcome to this stunning executive home located in the heart of Citadel that features 3 bedrooms, 3.5 bathrooms, and over 3,200 square feet of developed living space over three levels, situated on a sprawling pie lot overlooking a park! The main level offers a functional layout with 9-foot ceilings and a wall of Southwest facing windows along the rear of the home that allow natural light to flow throughout the space all day. The living room is situated around an electric fireplace, offering an updated tile surround, and opens up to the breakfast nook and beautifully updated kitchen that features granite countertops, a large center island with a breakfast bar, a corner pantry, and stainless steel appliances with a 5-burner gas cooktop. An additional living room and formal dining area offer the perfect space for entertaining friends and family. The main level is complete with a 2-piece bathroom, a den/office, and a mudroom/laundry room. The upper level offers 3 bedrooms and 2 bathrooms. The spacious primary bedroom features ample room for a king sized bed, and is complete with a walk-in closet with custom built-ins, and an updated 5-piece ensuite bathroom with a double vanity, a large soaker tub, a walk-in shower, and a separate water closet. Two more large bedrooms and a full bathroom complete the second level. The walkout basement is fully finished with in-floor heat and offers a den-space that could be used as a guest bedroom, a 4-piece bathroom, a wet bar and center island, and a large rec. room, ample storage space, and direct walk-out access to the backyard. The sunny South-west facing backyard is beautifully landscaped with large tiered vegetable gardens and offers the perfect outdoor space to enjoy all summer long. Situated on a nearly 7,000 square foot pie shaped lot and backing onto greenspace and walking paths that offer privacy from neighbors, this property is a true rarity. Additional features of this home include a double garage to keep your vehicles out of the elements, an outdoor shed for your gardening equipment, updated lighting throughout, updated triple-pane windows throughout the living room and upper level, updated durable Hardie-board siding, a newer roof, and in-ground irrigation in the backyard. Centrally located in the sought-after and established community of Citadel, this home is steps away from nearby greenspace and public and catholic schools and is a short drive to nearby amenities. Access around the city and daily commuting is easy with quick access to Stoney Trail and Sarcee Trail. Don’t miss this incredible and unique opportunity in Citadel!
Location
Province AB
County Calgary
Area Cal Zone Nw
Zoning R-C1
Direction NE
Rooms
Basement Separate/Exterior Entry, Finished, Full, Walk-Out To Grade
Interior
Interior Features Bar, Breakfast Bar, Closet Organizers, Double Vanity, Granite Counters, High Ceilings, Kitchen Island, Open Floorplan, Storage, Walk-In Closet(s)
Heating Forced Air, Natural Gas
Cooling Central Air
Flooring Carpet, Ceramic Tile, Hardwood
Fireplaces Number 1
Fireplaces Type Electric
Appliance Bar Fridge, Dishwasher, Dryer, Microwave Hood Fan, Refrigerator, Stove(s), Washer, Window Coverings
Laundry Laundry Room, Main Level
Exterior
Garage Double Garage Attached
Garage Spaces 2.0
Garage Description Double Garage Attached
Fence Partial
Community Features Park, Playground, Schools Nearby, Shopping Nearby, Sidewalks, Street Lights, Walking/Bike Paths
Roof Type Asphalt Shingle
Porch Deck, Patio
Lot Frontage 25.92
Total Parking Spaces 4
Building
Lot Description Back Yard, Backs on to Park/Green Space, Garden, Underground Sprinklers, Pie Shaped Lot
Foundation Poured Concrete
Architectural Style 2 Storey
Level or Stories Two
Structure Type Cement Fiber Board,Wood Frame
Others
Restrictions None Known
Tax ID 82765368
Ownership Private
Read Less Info
Want to know what your home might be worth? Contact us for a FREE valuation!

Our team is ready to help you sell your home for the highest possible price ASAP
GET MORE INFORMATION

Agent | License ID: LDKATOCAN






