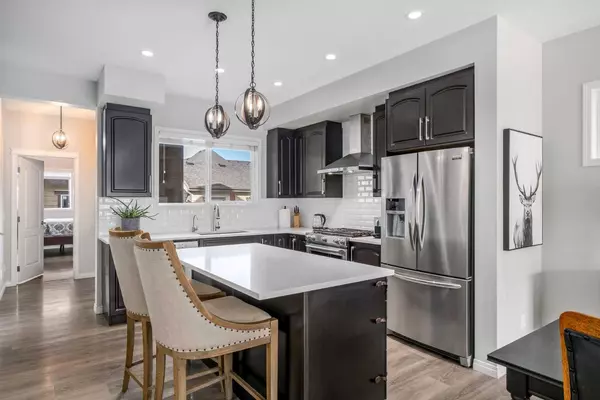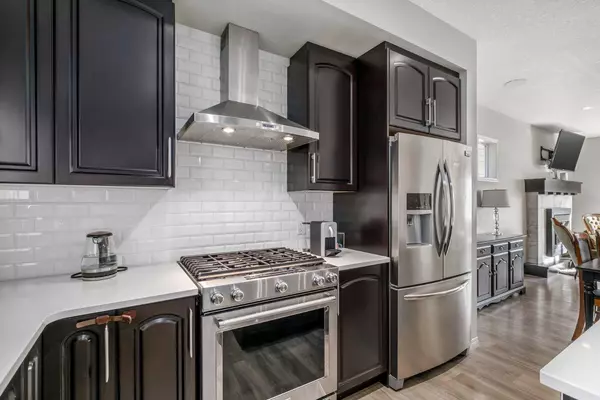$635,000
$643,000
1.2%For more information regarding the value of a property, please contact us for a free consultation.
3 Beds
3 Baths
1,780 SqFt
SOLD DATE : 04/16/2024
Key Details
Sold Price $635,000
Property Type Single Family Home
Sub Type Detached
Listing Status Sold
Purchase Type For Sale
Square Footage 1,780 sqft
Price per Sqft $356
Subdivision Mahogany
MLS® Listing ID A2114529
Sold Date 04/16/24
Style 2 Storey
Bedrooms 3
Full Baths 2
Half Baths 1
HOA Fees $45/ann
HOA Y/N 1
Originating Board Calgary
Year Built 2016
Annual Tax Amount $3,686
Tax Year 2023
Lot Size 2,917 Sqft
Acres 0.07
Property Description
| ***$7,000 Price Reduction!*** | Welcome Home to Mahogany's Tranquil Lake Community! Step into serene living with this charming detached home, offering the perfect combination of comfort, functionality, and convenience. Nestled in the sought-after neighborhood of Mahogany, this residence invites you to experience a lifestyle of tranquility and ease.
Upon entry, you'll be greeted by a spacious main floor boasting a large open floor plan. The living area invites relaxation with its warm ambiance and fireplace, while the adjacent dining area sets the stage for memorable gatherings with loved ones. The functional kitchen is a chef's dream, featuring ample counter space, large kitchen windows, modern appliances, and sleek finishes that make meal preparation a breeze.
From the kitchen, step out onto the rear deck, where you can enjoy outdoor dining or simply soak in the peaceful surroundings. With easy access from the kitchen, outdoor entertaining becomes effortless, allowing you to make the most of sunny days and warm evenings.
The main floor offers a one-of-a-kind unique floorplan featuring the primary wing! Complete with a 4 piece ensuite, double sink and walk-in-closet and featuring convenient access to the rest of the home. Wake up to the gentle glow of sunlight filtering through the windows, and start your day refreshed and rejuvenated.
Upstairs, a large entertainment room awaits, providing the perfect setting for kids, a home office or simply a relaxing space in the home. Natural light fills the space, creating a welcoming ambiance that invites relaxation and connection. Here you will find two additional great sized bedrooms and full bath.
Laundry day becomes a breeze with the large, bright laundry room on the second level, offering ample space and functionality for tackling chores with ease.
Modern finishes such as quartz countertops and LVP flooring add a touch of elegance to the home, creating a stylish and inviting space for everyday living.
Park with ease in the spacious double detached garage, providing protection for your vehicles and eliminating the hassle of outdoor parking. For your furry companions, a dedicated dog run awaits, offering a safe and secure and clean space for them to play and explore.
Don't miss out on the opportunity to make this delightful home yours and experience the beauty and tranquility of life in Mahogany's prestigious lake community. Schedule a viewing today and start envisioning your new lakeside lifestyle!
Location
Province AB
County Calgary
Area Cal Zone Se
Zoning R-1N
Direction S
Rooms
Basement Full, Unfinished
Interior
Interior Features Built-in Features, Closet Organizers, Kitchen Island, Open Floorplan, Quartz Counters, Separate Entrance, Storage, Wired for Sound
Heating High Efficiency, Natural Gas
Cooling Central Air
Flooring Carpet, Ceramic Tile, Vinyl Plank
Fireplaces Number 1
Fireplaces Type Gas
Appliance Dishwasher, Dryer, Gas Oven, Microwave, Range Hood, Refrigerator, Washer
Laundry Laundry Room, Upper Level
Exterior
Garage Double Garage Detached
Garage Spaces 2.0
Garage Description Double Garage Detached
Fence Fenced
Community Features Clubhouse, Lake, Park, Playground, Schools Nearby, Sidewalks, Street Lights
Amenities Available Beach Access, Clubhouse
Roof Type Asphalt Shingle
Porch Deck
Lot Frontage 25.39
Total Parking Spaces 2
Building
Lot Description Back Lane, Back Yard, Dog Run Fenced In, Front Yard, Zero Lot Line
Foundation Poured Concrete
Architectural Style 2 Storey
Level or Stories Two
Structure Type Brick,Stucco
Others
Restrictions None Known
Tax ID 82734700
Ownership Private
Read Less Info
Want to know what your home might be worth? Contact us for a FREE valuation!

Our team is ready to help you sell your home for the highest possible price ASAP
GET MORE INFORMATION

Agent | License ID: LDKATOCAN






