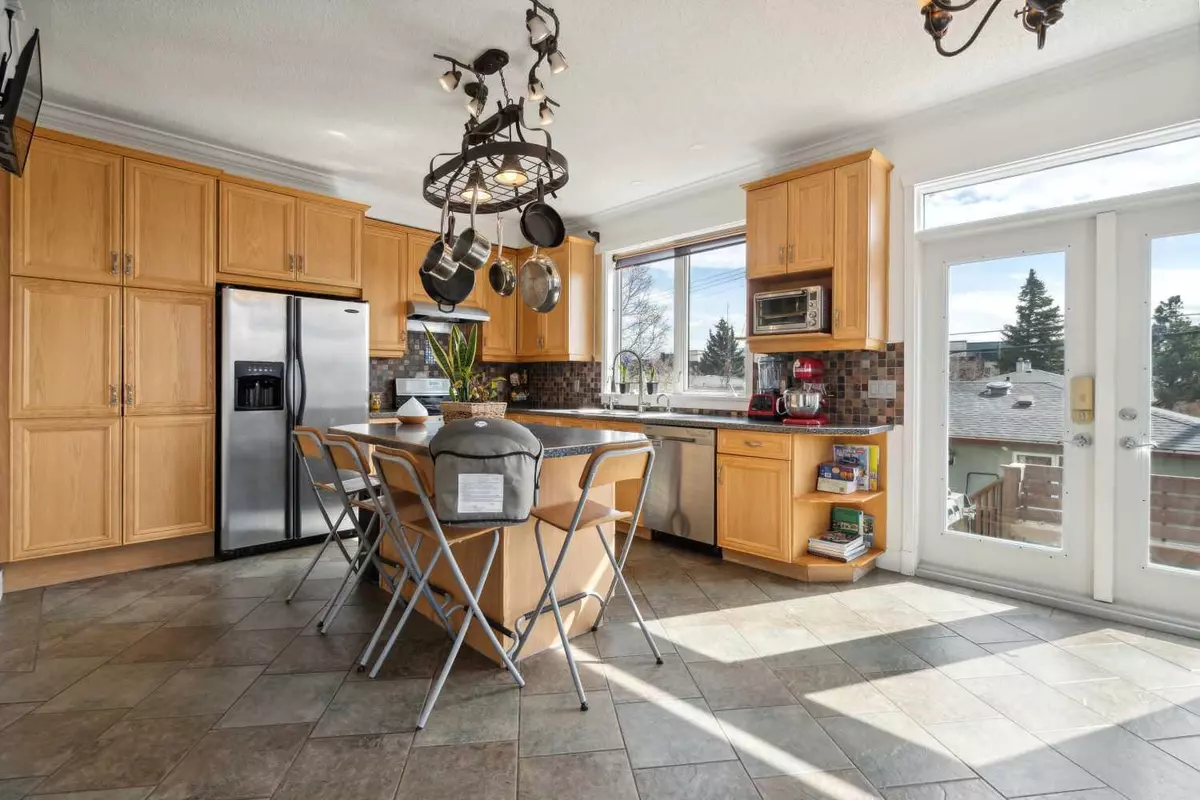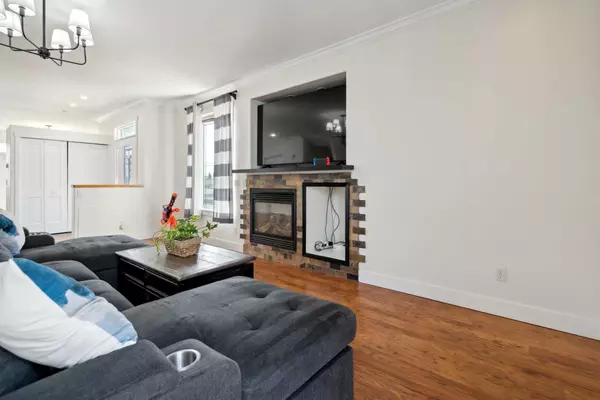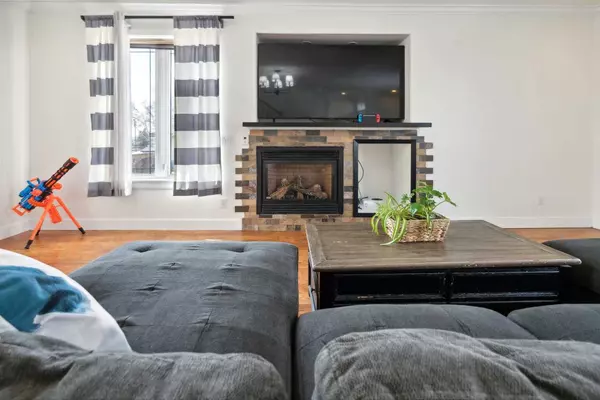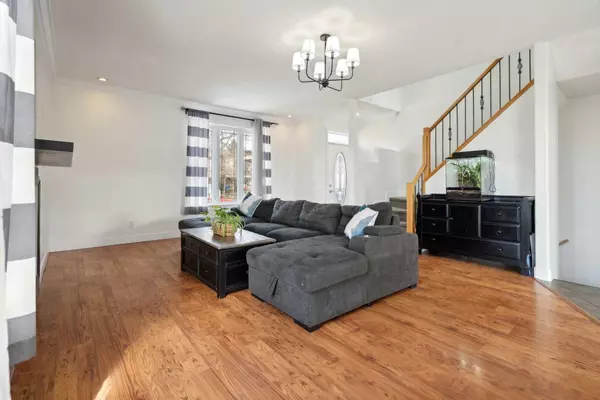$575,000
$575,000
For more information regarding the value of a property, please contact us for a free consultation.
5 Beds
4 Baths
1,765 SqFt
SOLD DATE : 04/16/2024
Key Details
Sold Price $575,000
Property Type Single Family Home
Sub Type Semi Detached (Half Duplex)
Listing Status Sold
Purchase Type For Sale
Square Footage 1,765 sqft
Price per Sqft $325
Subdivision Albert Park/Radisson Heights
MLS® Listing ID A2120233
Sold Date 04/16/24
Style 2 Storey,Side by Side
Bedrooms 5
Full Baths 3
Half Baths 1
Originating Board Calgary
Year Built 2004
Annual Tax Amount $3,023
Tax Year 2023
Lot Size 2,992 Sqft
Acres 0.07
Property Description
Welcome to this stunning home boasting modern comforts and eco-friendly features. The main floor offers bright, open spaces, including a cozy family room with a gas fireplace and in-floor heating with multiple zones for personalized comfort. Enjoy the convenience of vacu-flow for easy cleaning and multiple entrances for seamless access. The chef's kitchen features stainless steel appliances, making meal prep a breeze. Upstairs, retreat to your spacious primary bedroom with a luxurious five-piece ensuite and a standing balcony, while two generous-sized bedrooms and another four-piece washroom complete the upper level. The lower walkout level adds even more living space, featuring two bedrooms, a three-piece washroom, a wet bar, and a large living room, perfect for entertaining. Outside, the low-maintenance backyard and spacious deck offer plenty of room for gatherings, complemented by an oversized heated garage. Only minutes away from Downtown Calgary, this home offers unparalleled convenience. Plus, it comes with top-notch upgrades including an ICF (insulated concrete form) foundation and party wall serving for noise reduction and for energy efficiency, a new boiler, a water softener, and a reverse osmosis system for purified water. With in-floor heating and separate controls for each room, comfort is guaranteed throughout the house. Experience the best of both worlds in this exceptional home – schedule a showing with your realtor today!
Location
Province AB
County Calgary
Area Cal Zone E
Zoning R-C2
Direction N
Rooms
Basement Separate/Exterior Entry, Finished, Full, Walk-Up To Grade
Interior
Interior Features Bar, Breakfast Bar, Ceiling Fan(s), Central Vacuum, Double Vanity, Kitchen Island, No Smoking Home, Separate Entrance, Walk-In Closet(s)
Heating In Floor, Natural Gas
Cooling None
Flooring Carpet, Ceramic Tile, Hardwood, Laminate
Fireplaces Number 1
Fireplaces Type Gas
Appliance Dishwasher, Garage Control(s), Gas Range, Range Hood, Refrigerator, Washer/Dryer
Laundry Main Level
Exterior
Garage Double Garage Detached
Garage Spaces 2.0
Garage Description Double Garage Detached
Fence Fenced
Community Features Other, Park, Playground, Schools Nearby, Shopping Nearby
Roof Type Asphalt Shingle
Porch Deck
Lot Frontage 25.1
Total Parking Spaces 2
Building
Lot Description Back Lane, Back Yard, Corner Lot, Low Maintenance Landscape, Landscaped, Rectangular Lot
Foundation Poured Concrete
Architectural Style 2 Storey, Side by Side
Level or Stories Two
Structure Type Concrete,Stucco,Vinyl Siding
Others
Restrictions None Known
Tax ID 83148456
Ownership Private
Read Less Info
Want to know what your home might be worth? Contact us for a FREE valuation!

Our team is ready to help you sell your home for the highest possible price ASAP
GET MORE INFORMATION

Agent | License ID: LDKATOCAN






