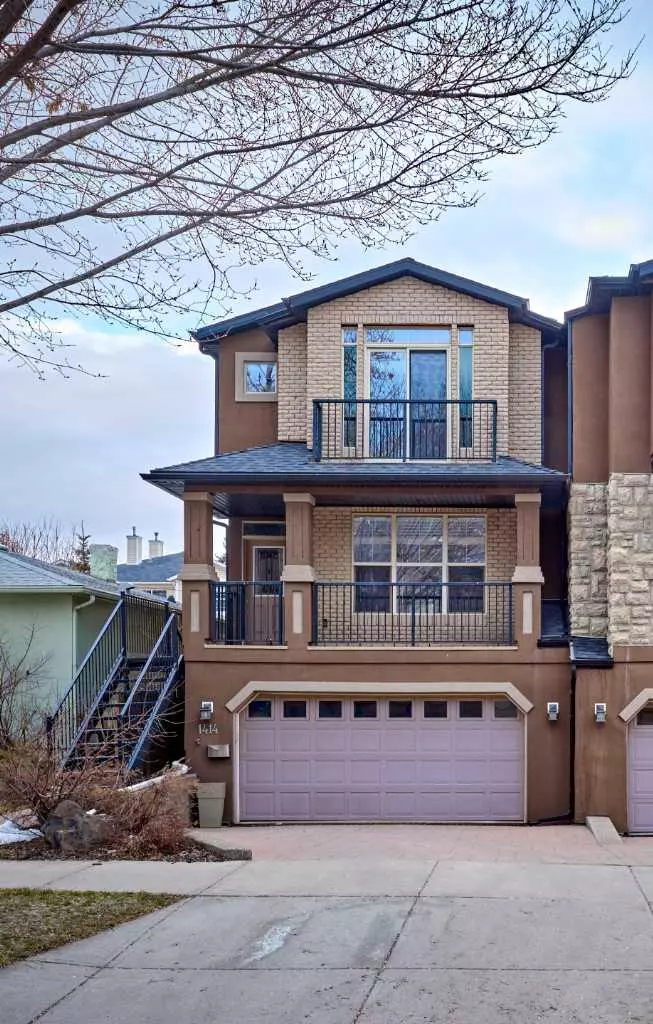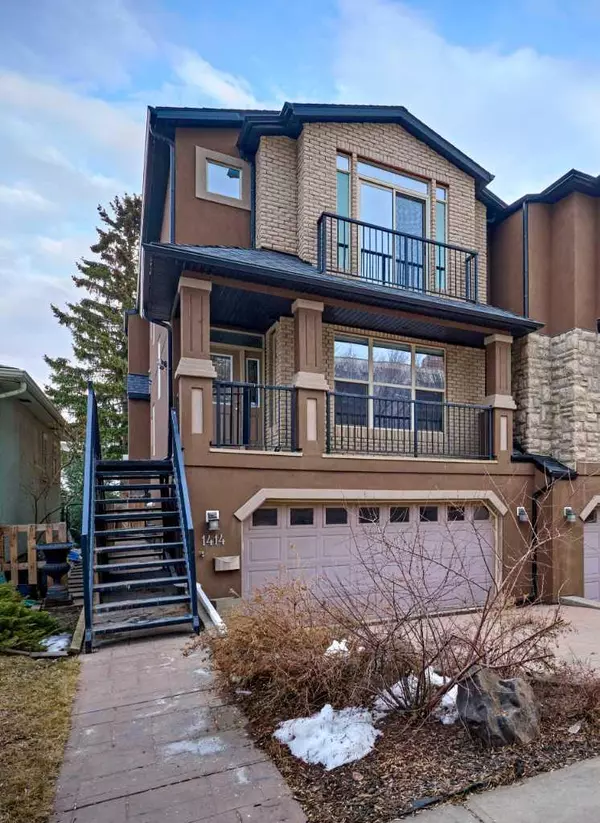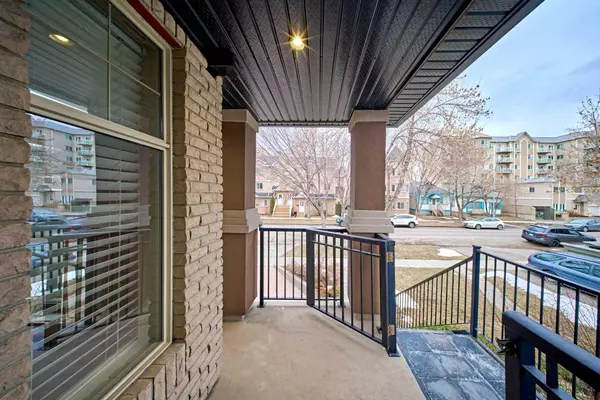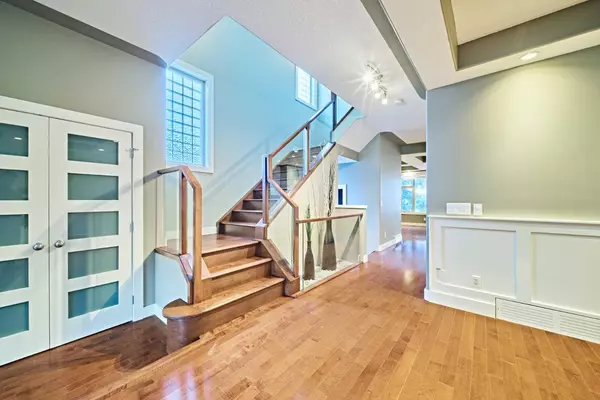$812,500
$819,900
0.9%For more information regarding the value of a property, please contact us for a free consultation.
3 Beds
3 Baths
1,986 SqFt
SOLD DATE : 04/16/2024
Key Details
Sold Price $812,500
Property Type Single Family Home
Sub Type Semi Detached (Half Duplex)
Listing Status Sold
Purchase Type For Sale
Square Footage 1,986 sqft
Price per Sqft $409
Subdivision Crescent Heights
MLS® Listing ID A2119867
Sold Date 04/16/24
Style 2 Storey,Side by Side
Bedrooms 3
Full Baths 2
Half Baths 1
Originating Board Calgary
Year Built 2010
Annual Tax Amount $4,945
Tax Year 2023
Lot Size 2,863 Sqft
Acres 0.07
Property Description
Welcome to this Elegant custom built inner city home in the desirable community of Crescent Heights! Double Attached Garage Home with over 2,800 sq ft of Total Living Space with hardwood floors thru out on main, stairs, hallway and upper master bedroom. Beautiful craftsmanship and boosts many upgrades. Open Concept Main Floor with 9ft ceilings. Bright living Room w/high coffered ceiling. Modern Kitchen with Corner Pantry, Quartz Countertops, Stainless Steel Appliances, Gas Stove, Island with Plenty of Space for your Gourmet Food Preparation and is ideal for Entertaining. Family room features a gorgeous gas fireplace with natural stone backsplash & custom Built-ins and high coffered ceiling. Adds an elegant feeling to this space. Upstairs master retreat features Custom Walk-in Closet w/abundance of built-in drawers, shelves & hanging storage. Two-sided fireplace surrounding with stone backsplash & Private 5-piece ensuite bathrooms which feature soaker tubs, stand-up glass showers, large vanities with dual under mounted sinks and beautiful Skylight. 2 more good size bedrooms up with 4 piece full bath. Convenient laundry room upstairs w/abundance of built-in cabinetry, laundry sink, side-by-side washer & dryer. Attached double garage access through spacious mudroom in the lower level. Huge Recreation/family room & Gym area is located on the lower level as well. Sunny east facing backyard and landscaped w/Concrete Patio and walkway. Home is completely move-in ready with built-in A/C, strip drain on the driveway. New furnace(2023), rest assured this home is has been very well maintained of the years. Great location - all within walking distance of downtown, Bow river pathway, Prince's Island park, schools and future green line making this area even more appealing. Home show 10/10. Call today!
Location
Province AB
County Calgary
Area Cal Zone Cc
Zoning M-CG d72
Direction W
Rooms
Basement Finished, Full
Interior
Interior Features Built-in Features, Granite Counters, No Animal Home, No Smoking Home, Skylight(s)
Heating Forced Air, Natural Gas
Cooling Central Air
Flooring Carpet, Ceramic Tile, Hardwood, Vinyl
Fireplaces Number 2
Fireplaces Type Family Room, Gas, Glass Doors, Insert, Primary Bedroom
Appliance Dishwasher, Dryer, Garage Control(s), Gas Cooktop, Microwave, Oven-Built-In, Range Hood, Refrigerator, Washer, Window Coverings
Laundry Laundry Room
Exterior
Garage Concrete Driveway, Double Garage Attached
Garage Spaces 2.0
Garage Description Concrete Driveway, Double Garage Attached
Fence Fenced
Community Features Playground, Schools Nearby, Shopping Nearby, Street Lights
Roof Type Asphalt Shingle
Porch Deck, Front Porch, Patio
Lot Frontage 24.97
Exposure W
Total Parking Spaces 4
Building
Lot Description Rectangular Lot
Foundation Poured Concrete
Architectural Style 2 Storey, Side by Side
Level or Stories Two
Structure Type Wood Frame
Others
Restrictions None Known
Tax ID 83079946
Ownership Private
Read Less Info
Want to know what your home might be worth? Contact us for a FREE valuation!

Our team is ready to help you sell your home for the highest possible price ASAP
GET MORE INFORMATION

Agent | License ID: LDKATOCAN






