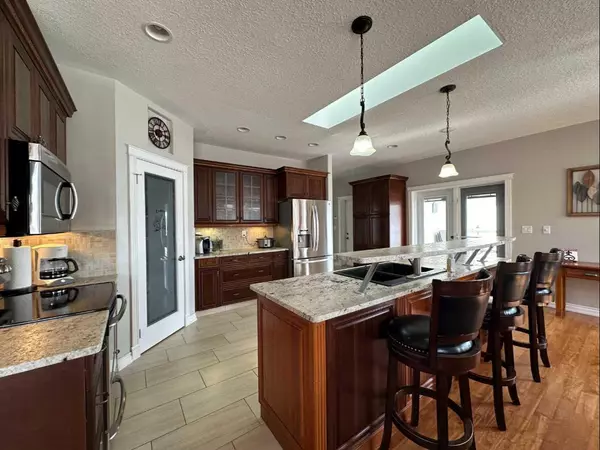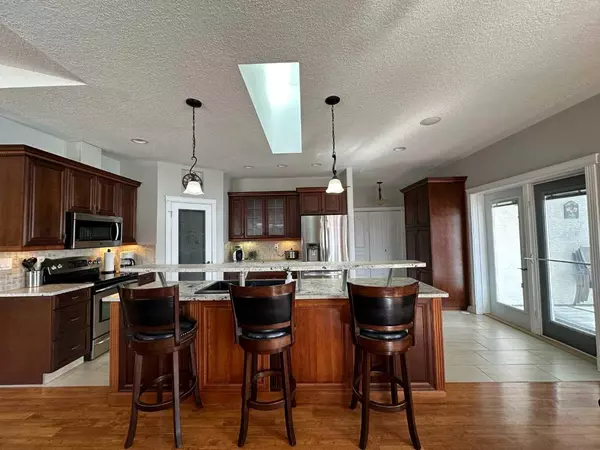$742,000
$749,000
0.9%For more information regarding the value of a property, please contact us for a free consultation.
4 Beds
3 Baths
1,607 SqFt
SOLD DATE : 04/16/2024
Key Details
Sold Price $742,000
Property Type Single Family Home
Sub Type Detached
Listing Status Sold
Purchase Type For Sale
Square Footage 1,607 sqft
Price per Sqft $461
Subdivision Blockhollow Estates
MLS® Listing ID A2115612
Sold Date 04/16/24
Style Acreage with Residence,Bungalow
Bedrooms 4
Full Baths 2
Half Baths 1
Originating Board Central Alberta
Year Built 2006
Annual Tax Amount $2,866
Tax Year 2023
Lot Size 3.110 Acres
Acres 3.11
Property Description
This 3.11 acre parcel has everything a person could want in Country Living. Located on hardtop close to Ponoka in Block Hollow Estates. Charm and Elegance greet you in this 1607 sq ft bungalow with unique floor plan. Bright & open living space on the main floor. Large kitchen with an abundance of custom cabinetry including granite countertops, island & walk-in pantry. South facing windows and skylight provide ample natural light throughout the main floor. Tile & Birch Hardwood flooring on the main floor, with vinyl plank flooring in the basement. Enjoy the two sided gas fireplace from both living room & primary bedroom. Primary Bedroom includes a 5 pce ensuite with air tub & walk-in closet. Office off the front door, 2 pce bath, main floor laundry with built-in ironing board finish off the main floor. Large Family Room with corner fireplace & dry bar is great for entertaining. The family room can easily accommodate two separate spaces for games or lounging. Basement also includes 3 extra bedrooms, one that is currently being used as a sewing room, 4 pce bath, cold room and storage. Wireless Hub can be hooked up for telephone land line. Security System with telus is transferable to Buyer. Sump Pump is set up to allow re-direction to septic tank in the winter months to avoid freezing. Newer Water system with Water Softener & Purification System. Tankless On Demand Hot Water System. In Floor Heat throughoutI the home and garage with exception of Primary Bedroom and Ensuite. This was an intentional design to allow the primary bedroom to remain cooler. The massive attached triple car garage has hot and cold water with ample space for car enthusiasts or hobbiests. The floor in the garage has been newly painted. The tree line along the south and west boundaries of the lot provide much privacy for backyard entertaining and relaxing. The manicured yard includes a vegetable garden and firepit area. The property could easily accommodate a second garage/shop. Electrical outlet on the garage for RV and electricity and water near the old donkey shed Pride of ownership is evident inside and out. If you are looking to move to the country don't pass this one by.
Location
Province AB
County Ponoka County
Zoning CR
Direction N
Rooms
Basement Finished, Full
Interior
Interior Features Built-in Features, Ceiling Fan(s), Central Vacuum, Double Vanity, Dry Bar, Granite Counters, Kitchen Island, No Animal Home, No Smoking Home, Open Floorplan, Pantry, Skylight(s), Storage, Sump Pump(s), Tankless Hot Water, Walk-In Closet(s), Wired for Sound
Heating In Floor, Natural Gas
Cooling None
Flooring Hardwood, Linoleum, Other, See Remarks, Tile, Vinyl Plank
Fireplaces Number 2
Fireplaces Type Double Sided, Family Room, Gas, Living Room, Mantle, See Remarks, Stone
Appliance Bar Fridge, Dishwasher, Freezer, Garage Control(s), Microwave, Refrigerator, Stove(s), Washer/Dryer, Water Purifier, Water Softener, Window Coverings
Laundry Laundry Room, Main Level
Exterior
Garage Additional Parking, Triple Garage Attached
Garage Spaces 3.0
Garage Description Additional Parking, Triple Garage Attached
Fence Partial
Community Features None
Roof Type Asphalt Shingle
Porch Deck, See Remarks
Total Parking Spaces 3
Building
Lot Description Fruit Trees/Shrub(s), Gazebo, Lawn, Garden, Landscaped, See Remarks, Treed
Foundation ICF Block
Sewer Septic Field, Septic Tank
Water Well
Architectural Style Acreage with Residence, Bungalow
Level or Stories One
Structure Type ICFs (Insulated Concrete Forms),Stucco
Others
Restrictions None Known
Tax ID 85434615
Ownership Private
Read Less Info
Want to know what your home might be worth? Contact us for a FREE valuation!

Our team is ready to help you sell your home for the highest possible price ASAP
GET MORE INFORMATION

Agent | License ID: LDKATOCAN






