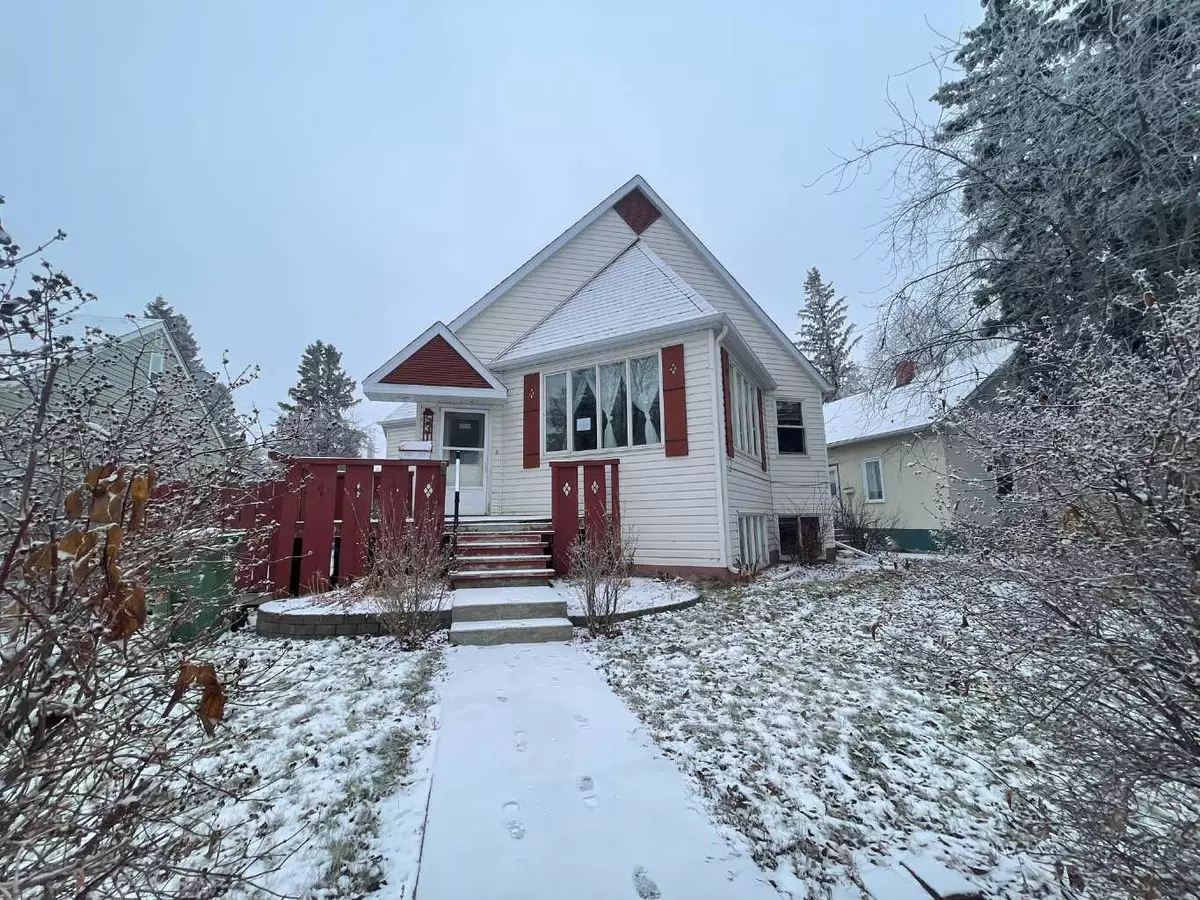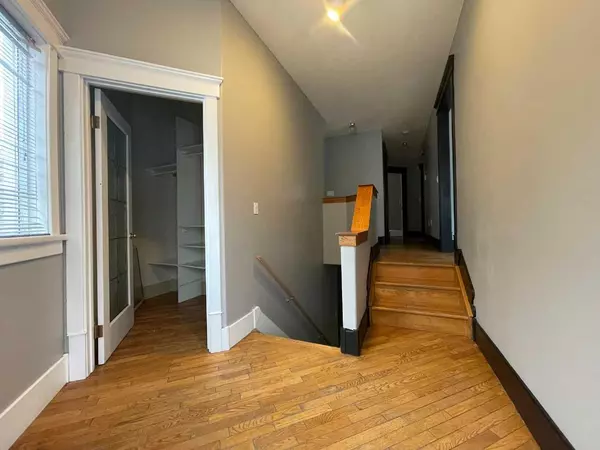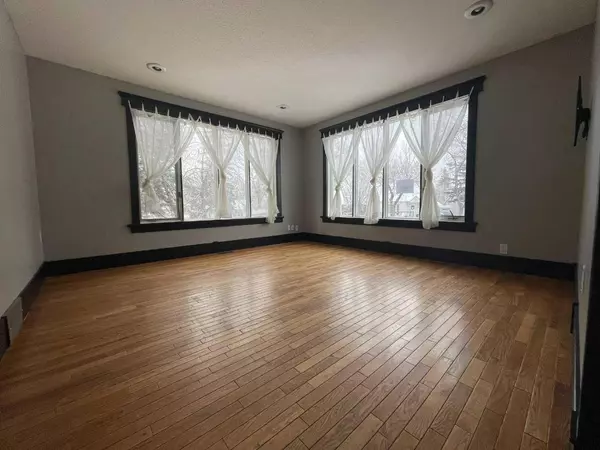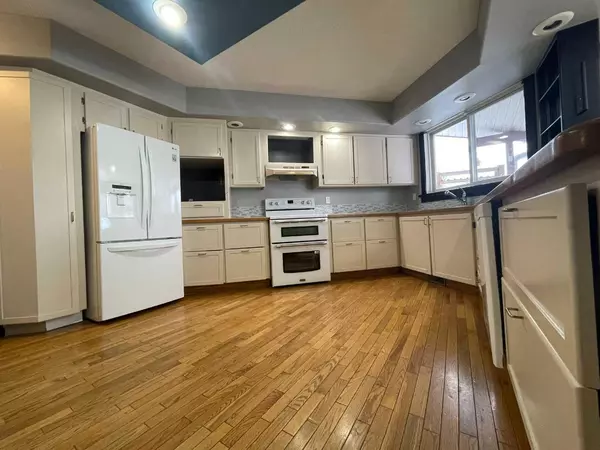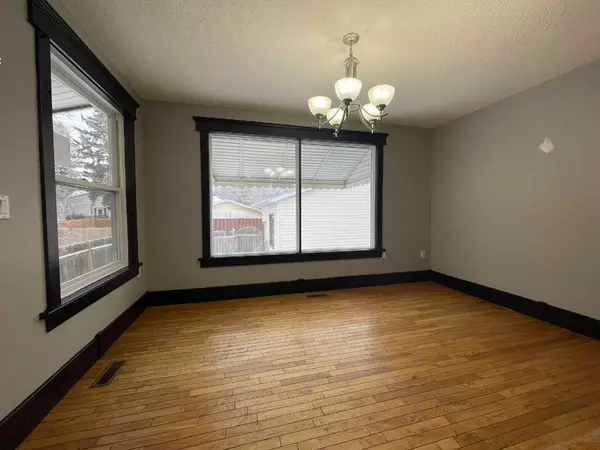$230,000
$229,900
For more information regarding the value of a property, please contact us for a free consultation.
5 Beds
2 Baths
1,283 SqFt
SOLD DATE : 04/16/2024
Key Details
Sold Price $230,000
Property Type Single Family Home
Sub Type Detached
Listing Status Sold
Purchase Type For Sale
Square Footage 1,283 sqft
Price per Sqft $179
Subdivision West Lloydminster City
MLS® Listing ID A2101722
Sold Date 04/16/24
Style Bi-Level
Bedrooms 5
Full Baths 2
Originating Board Lloydminster
Year Built 1991
Annual Tax Amount $2,799
Tax Year 2023
Lot Size 6,000 Sqft
Acres 0.14
Property Description
A unique opportunity! This custom home is seeking new owners and there is nothing else like it in the City. Located in a mature and well treed central Lloydminster neighbourhood with rear alley access. This property is fully fenced with a double detached garage/shop with one overhead door, great for the handyman. The yard site is very private and landscaped front and back with a charming front porch and covered back porch with a large wooden patio area. Inside you are welcomed with a substantial front entryway with walk in closet, the living area is expansive and surrounded by windows offering great natural light and lovely hardwood flooring throughout the main areas. The kitchen and adjoining dining area are also bright and welcoming with plenty of windows, great storage options, a functional layout for multiple people to work in the kitchen and room to host a crowd. There is also direct access to the back yard from the dining area for easy BBQs. There are two bedrooms, one with a walk-in closet and a four piece bathroom upstairs. Downstairs you find a cozy family room with built in entertainment center, three additional bedrooms – all of a nice size, a three piece bath and dedicated laundry room also with handy built in storage options. Arrange your private viewing today. Welcome Home!
Location
Province AB
County Lloydminster
Zoning R1
Direction N
Rooms
Basement Finished, Full
Interior
Interior Features Kitchen Island, Laminate Counters, Pantry
Heating Floor Furnace, Natural Gas
Cooling None
Flooring Carpet, Concrete, Hardwood, Laminate, Linoleum
Appliance None
Laundry In Basement
Exterior
Garage Alley Access, Double Garage Detached, Garage Faces Side, Heated Garage, Workshop in Garage
Garage Spaces 1.0
Garage Description Alley Access, Double Garage Detached, Garage Faces Side, Heated Garage, Workshop in Garage
Fence Fenced
Community Features Playground, Shopping Nearby, Sidewalks, Street Lights
Roof Type Asphalt Shingle
Porch Deck, Front Porch, Rear Porch
Lot Frontage 50.0
Exposure N
Total Parking Spaces 2
Building
Lot Description Back Lane, Back Yard, City Lot, Front Yard, Lawn, Street Lighting, Private, Rectangular Lot
Foundation Wood
Architectural Style Bi-Level
Level or Stories One
Structure Type Vinyl Siding,Wood Frame
Others
Restrictions None Known
Tax ID 56546894
Ownership Bank/Financial Institution Owned
Read Less Info
Want to know what your home might be worth? Contact us for a FREE valuation!

Our team is ready to help you sell your home for the highest possible price ASAP
GET MORE INFORMATION

Agent | License ID: LDKATOCAN

