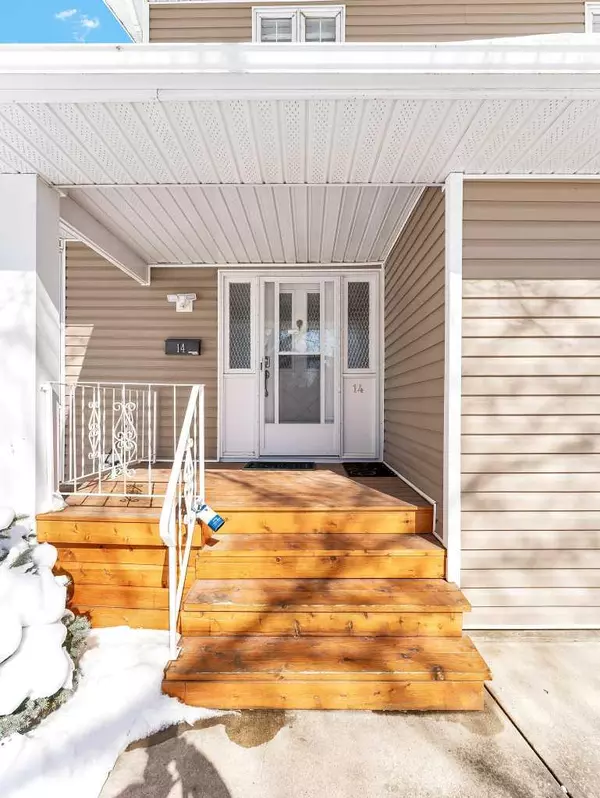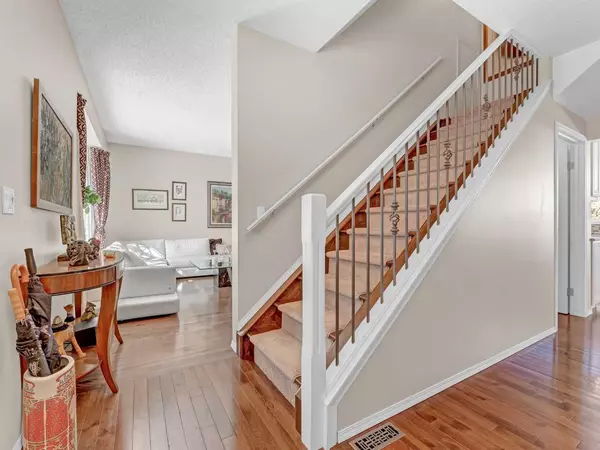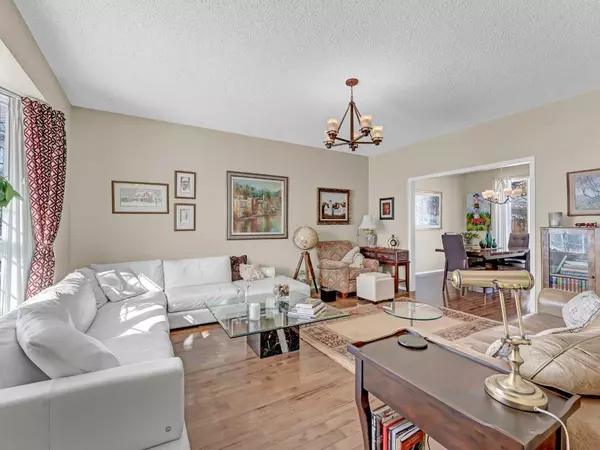$525,000
$538,900
2.6%For more information regarding the value of a property, please contact us for a free consultation.
4 Beds
3 Baths
1,821 SqFt
SOLD DATE : 04/16/2024
Key Details
Sold Price $525,000
Property Type Single Family Home
Sub Type Detached
Listing Status Sold
Purchase Type For Sale
Square Footage 1,821 sqft
Price per Sqft $288
Subdivision Sw Hill
MLS® Listing ID A2117810
Sold Date 04/16/24
Style 2 Storey
Bedrooms 4
Full Baths 2
Half Baths 1
Originating Board Medicine Hat
Year Built 1983
Annual Tax Amount $3,970
Tax Year 2023
Lot Size 7,815 Sqft
Acres 0.18
Property Description
This is your opportunity to own a stunning home on a huge lot in the mature SW Hill neighbourhood! This gorgeous 2-Storey has over 1800 square feet and has been updated throughout. With a double attached garage and a single detached garage, this home is perfect for someone needing lots of space and extras! The main floor is welcoming, with high ceilings and beautiful hardwood running throughout. With the living room open to the dining room, entertaining will be a breeze in this space. The kitchen features a stainless steel appliance package with gas range, classic white cabinets, lovely granite countertops, and tons of windows looking onto the beautiful yard. Also on the main level is the laundry room, a 2-piece powder room and the entrance to the double attached garage. Upstairs, there are three great sized bedrooms as well as a 4-piece main bathroom. The primary bedroom features a 3-piece ensuite with a walk-in tiled shower and heated floors. Downstairs you will find a spacious family room, adjacent to the wet bar. This level also boasts a 4th bedroom (window not egress), large flex space/den that is currently set up as a gym, wine cellar and utility room with two high-efficient furnaces. The beautiful yard is very private, with a patio area that features privacy glass surround. Tons of mature trees decorate the perimeter, with a large lawn in the middle and a eye-catching fountain feature.
Location
Province AB
County Medicine Hat
Zoning R-LD
Direction S
Rooms
Basement Finished, Full
Interior
Interior Features Bar, Ceiling Fan(s), Granite Counters, High Ceilings, Kitchen Island
Heating High Efficiency, Forced Air
Cooling Central Air
Flooring Carpet, Hardwood, Tile
Appliance Central Air Conditioner, Dishwasher, Garage Control(s), Microwave, Refrigerator, Stove(s), Washer/Dryer
Laundry Main Level
Exterior
Garage Double Garage Attached
Garage Spaces 3.0
Garage Description Double Garage Attached
Fence Fenced
Community Features Park, Playground, Pool, Schools Nearby, Shopping Nearby, Sidewalks, Street Lights, Walking/Bike Paths
Roof Type Asphalt Shingle
Porch Covered, Deck
Lot Frontage 62.5
Total Parking Spaces 5
Building
Lot Description Back Lane, Back Yard, Lawn, Landscaped, Level, Treed
Foundation Poured Concrete
Architectural Style 2 Storey
Level or Stories Two
Structure Type Vinyl Siding
Others
Restrictions None Known
Tax ID 83494392
Ownership Private
Read Less Info
Want to know what your home might be worth? Contact us for a FREE valuation!

Our team is ready to help you sell your home for the highest possible price ASAP
GET MORE INFORMATION

Agent | License ID: LDKATOCAN






