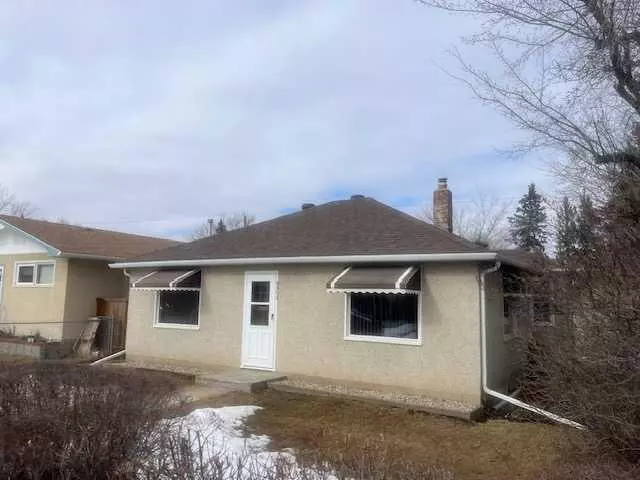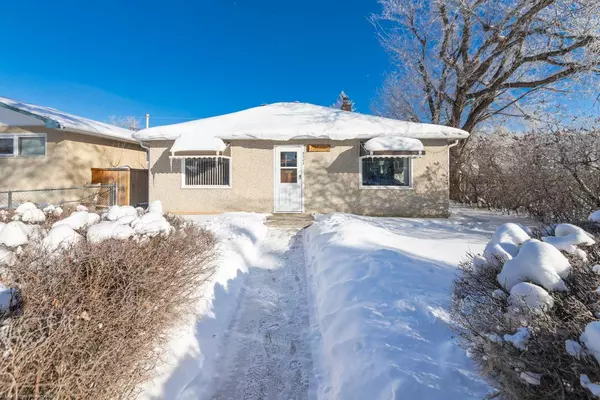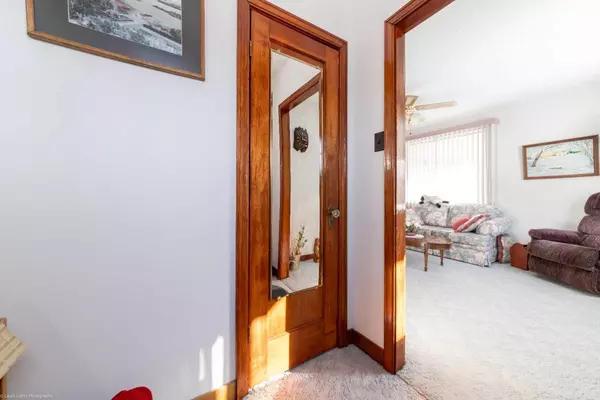$150,000
$179,900
16.6%For more information regarding the value of a property, please contact us for a free consultation.
2 Beds
1 Bath
938 SqFt
SOLD DATE : 04/16/2024
Key Details
Sold Price $150,000
Property Type Single Family Home
Sub Type Detached
Listing Status Sold
Purchase Type For Sale
Square Footage 938 sqft
Price per Sqft $159
Subdivision West Lloydminster City
MLS® Listing ID A2112420
Sold Date 04/16/24
Style Bungalow
Bedrooms 2
Full Baths 1
Originating Board Lloydminster
Year Built 1948
Annual Tax Amount $1,441
Tax Year 2023
Lot Size 6,000 Sqft
Acres 0.14
Property Description
This home has had the same owner for many years. Regular maintenance and changes have been completed. The Alberta bungalow features 2 bedrooms, a 4-pc bathroom, a modern kitchen with island, a comfortable dining area and a south facing living room that captures sunshine all year long. Refrigerator, stove, range hood, microwave, washer, dryer, central vacuum and freezers are included. The partial basement is accessed by a regular set of stairs located by the kitchen & rear entry area. It is concrete and has a ceiling height of about 6 & 1/2 feet. It hosts the furnace, water heater, washer, dryer, sump pump and ample storage. Updates to the property include: newer shingles, newer eaves troughing and tin roof on the garage. The detached single garage and driveway allow for off street parking and back-alley access. This property is located on a tree lined street within walking distance of downtown restaurants and shops, the Archie Miller Arena, the outdoor pool and a park! Whether you are searching for your first home, needing a home for retirement or just prefer a home with a smaller footprint, this one may be the one for you! Some furniture and household items included. Call to view.
Location
Province AB
County Lloydminster
Zoning R1
Direction S
Rooms
Basement Crawl Space, Partial, Unfinished
Interior
Interior Features Ceiling Fan(s), Kitchen Island, Sump Pump(s)
Heating Forced Air, Natural Gas
Cooling None
Flooring Carpet, Linoleum
Appliance Dishwasher, Dryer, Freezer, Garage Control(s), Microwave, Range Hood, Refrigerator, Stove(s), Washer, Window Coverings
Laundry In Basement
Exterior
Garage Single Garage Detached
Garage Spaces 1.0
Garage Description Single Garage Detached
Fence Partial
Community Features Park, Playground, Pool, Shopping Nearby, Sidewalks, Street Lights
Roof Type Asphalt Shingle
Porch None
Lot Frontage 50.0
Total Parking Spaces 2
Building
Lot Description Back Lane, Back Yard, Corner Lot, Few Trees, Front Yard, Lawn, Garden
Foundation Poured Concrete
Architectural Style Bungalow
Level or Stories One
Structure Type Stucco,Wood Frame
Others
Restrictions None Known
Tax ID 56791158
Ownership Private
Read Less Info
Want to know what your home might be worth? Contact us for a FREE valuation!

Our team is ready to help you sell your home for the highest possible price ASAP
GET MORE INFORMATION

Agent | License ID: LDKATOCAN






