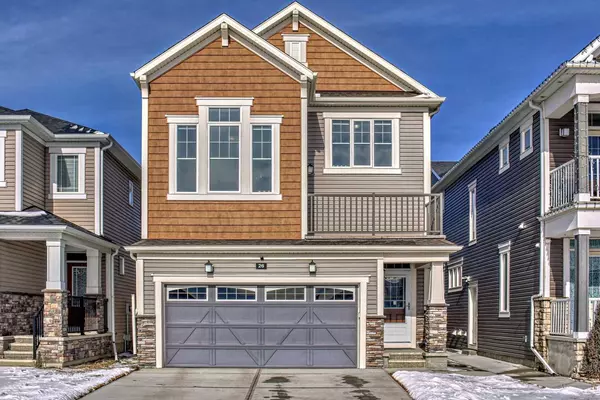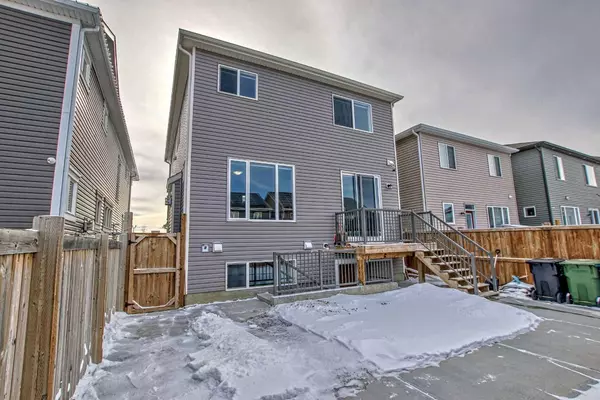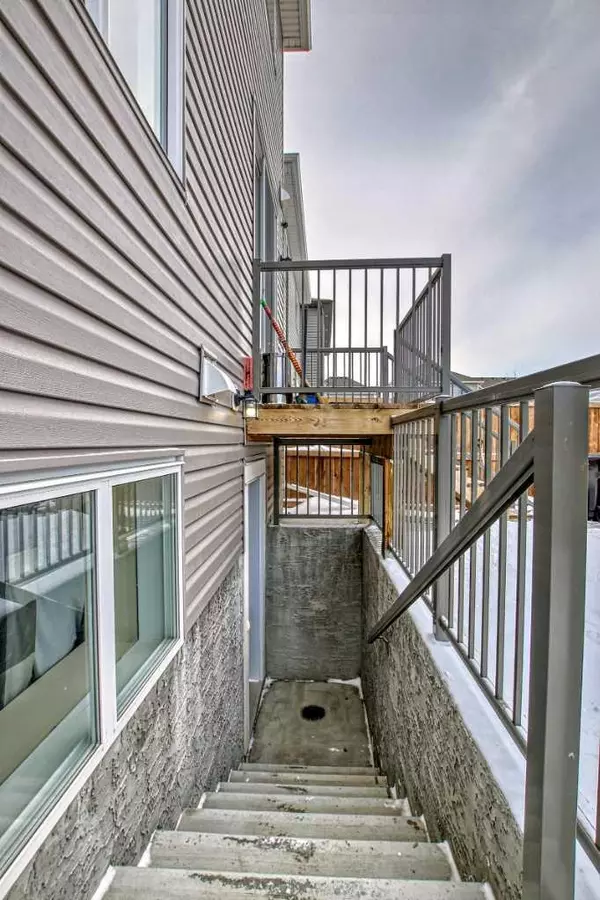$712,000
$719,000
1.0%For more information regarding the value of a property, please contact us for a free consultation.
3 Beds
3 Baths
1,844 SqFt
SOLD DATE : 04/16/2024
Key Details
Sold Price $712,000
Property Type Single Family Home
Sub Type Detached
Listing Status Sold
Purchase Type For Sale
Square Footage 1,844 sqft
Price per Sqft $386
Subdivision Cityscape
MLS® Listing ID A2111458
Sold Date 04/16/24
Style 2 Storey
Bedrooms 3
Full Baths 2
Half Baths 1
Originating Board Calgary
Year Built 2020
Annual Tax Amount $3,883
Tax Year 2023
Lot Size 2,809 Sqft
Acres 0.06
Property Description
~~ PRICE REDUCED ~~ SHOWS 10/10 !!! COME and SEE this STUNNING 2-storey home that has been built to the HIGHEST STANDARDS. Everything in this beautiful home has been thoughtfully designed to create a perfect blend of LUXURIOUS FINISHES and a practical layout. As you step inside, you will be greeted by a BRIGHT and SPACIOUS living room that is complete with a GAS FIREPLACE that provides a COZY ATMOSPHERE for your family gatherings. The OPEN-CONCEPT Design leads you to a GORGEOUS and UPGRADED kitchen equipped with upgraded STAINLESS STEEL APPLIANCES that will make cooking a breeze. Beautiful white cabinetry, ENDLESS GRANITE countertops, a FULL TILE backsplash, and a built-in hood range complete this stunning kitchen. All that is left to do is to move in and enjoy this stunning, elegant, and MODERN HOME ! The dining space can easily accommodate large family gatherings and door access to the good-sized deck, a FULLY FENCED, and a maintenance-free backyard. After a long day at work, unwind in the comfort of the SPACIOUS BONUS AREA with a HIDDEN ROOM where your kids can play or store their toys. You can also step out and relax on the PRIVATE BALCONY which views the park and amenities. The balcony offers AMPLE SPACE for a table and chairs. This beautiful Home comes with THREE generously sized bedrooms upstairs, and everyone in your family will have their own PERSONAL OASIS. The UPGRADED MASTER ENSUITE bathroom is perfect for unwinding after a long day. NO NEED to go to the basement for laundry, as a laundry pair is conveniently located on the upper level. The SEPARATE ENTRANCE to the basement awaits your creativity or design. DON'T MISS the opportunity to experience modern and quality living. Contact your favorite Realtor today for inquiries and to schedule a private viewing !
Location
Province AB
County Calgary
Area Cal Zone Ne
Zoning DC
Direction S
Rooms
Basement Full, Unfinished
Interior
Interior Features Granite Counters, High Ceilings, Kitchen Island, No Smoking Home, Open Floorplan, Pantry, See Remarks, Separate Entrance, Storage, Vinyl Windows
Heating Forced Air, Natural Gas
Cooling None
Flooring Carpet, Ceramic Tile, Laminate, Vinyl
Fireplaces Number 1
Fireplaces Type Gas
Appliance Dishwasher, Dryer, Electric Stove, Garage Control(s), Range Hood, Refrigerator, See Remarks, Washer, Window Coverings
Laundry Laundry Room, See Remarks, Upper Level
Exterior
Garage Double Garage Attached, Parkade, Parking Pad
Garage Spaces 2.0
Garage Description Double Garage Attached, Parkade, Parking Pad
Fence Fenced
Community Features Park, Playground, Schools Nearby, Shopping Nearby, Sidewalks, Street Lights
Roof Type Asphalt Shingle
Porch Balcony(s), Deck, Patio
Lot Frontage 37.4
Exposure S
Total Parking Spaces 4
Building
Lot Description Back Lane, Back Yard, Front Yard, Landscaped, Street Lighting, Yard Lights, Private, Rectangular Lot
Foundation Poured Concrete
Architectural Style 2 Storey
Level or Stories Two
Structure Type Brick,Concrete,Vinyl Siding,Wood Frame
Others
Restrictions None Known
Tax ID 83022301
Ownership Private
Read Less Info
Want to know what your home might be worth? Contact us for a FREE valuation!

Our team is ready to help you sell your home for the highest possible price ASAP
GET MORE INFORMATION

Agent | License ID: LDKATOCAN






