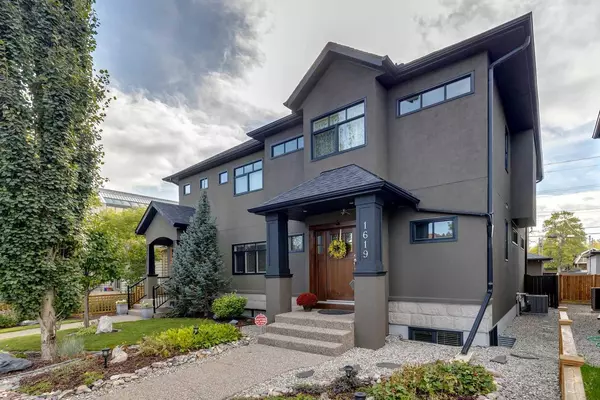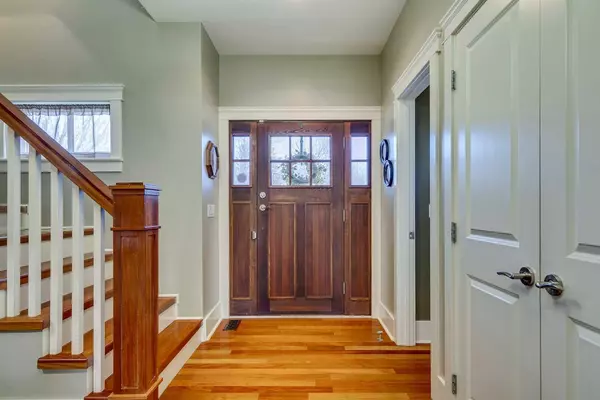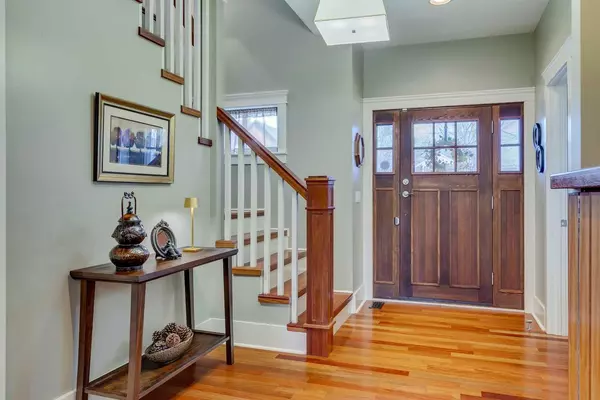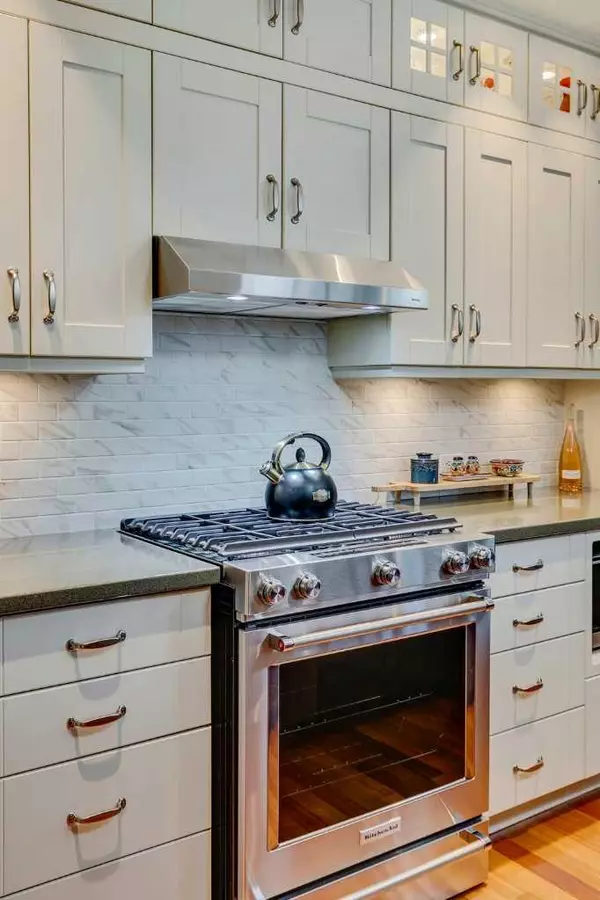$795,000
$775,000
2.6%For more information regarding the value of a property, please contact us for a free consultation.
3 Beds
4 Baths
1,588 SqFt
SOLD DATE : 04/16/2024
Key Details
Sold Price $795,000
Property Type Single Family Home
Sub Type Semi Detached (Half Duplex)
Listing Status Sold
Purchase Type For Sale
Square Footage 1,588 sqft
Price per Sqft $500
Subdivision Hillhurst
MLS® Listing ID A2122659
Sold Date 04/16/24
Style 2 Storey,Side by Side
Bedrooms 3
Full Baths 3
Half Baths 1
Originating Board Calgary
Year Built 2004
Annual Tax Amount $4,869
Tax Year 2023
Lot Size 2,691 Sqft
Acres 0.06
Property Description
Quality built craftsman style home located in HILLHURST, just steps from KENSINGTON, the RIVER PATHWAYS and downtown. This home features superior workmanship, 3 bedrooms, all with private ensuites, a sunny SOUTH FACING BACK PATIO and a rare OVERSIZED GARAGE fit for a pick-up truck. Upon entering you are immediately welcomed by beautiful warm HARDWOOD FLOORS throughout the main and upper levels. The tall baseboards and casings throughout keep with the CRAFTSMAN STYLE and don’t miss the stained glass features, glass door to the basement and BUILT-INS throughout. With two master bedrooms upstairs and another in the basement, this home offers space for all. The LOW MAINTENANCE YARD saves you from weekend yard work. Instead you can enjoy the river pathways and inner city lifestyle. The oversized garage boasts space for two good size vehicles, bikes and toys. With NEW STAINLESS STEEL APPLIANCES (less than 1 yr old) and NEWER MECHANICALS (furnace, hot water tank and A/C in 2019), there is little to do but move in! Call for your private showing of this immaculate home today!
Location
Province AB
County Calgary
Area Cal Zone Cc
Zoning R-C2
Direction N
Rooms
Basement Finished, Full
Interior
Interior Features Built-in Features, Ceiling Fan(s), Closet Organizers, Double Vanity, Kitchen Island, No Smoking Home, Pantry, Recessed Lighting, Soaking Tub, Walk-In Closet(s), Wired for Sound
Heating In Floor, Forced Air
Cooling Central Air
Flooring Carpet, Hardwood, Tile
Fireplaces Number 1
Fireplaces Type Gas, Living Room
Appliance Central Air Conditioner, Dishwasher, Dryer, Garage Control(s), Gas Stove, Range Hood, Refrigerator, Wall/Window Air Conditioner, Washer, Window Coverings
Laundry In Kitchen, Main Level
Exterior
Garage Double Garage Detached
Garage Spaces 1.0
Garage Description Double Garage Detached
Fence Fenced
Community Features Park, Playground, Pool, Schools Nearby, Shopping Nearby, Walking/Bike Paths
Roof Type Asphalt Shingle
Porch Balcony(s), Patio
Lot Frontage 23.62
Exposure N
Total Parking Spaces 2
Building
Lot Description Back Lane, Back Yard, Low Maintenance Landscape, Landscaped
Foundation Poured Concrete
Architectural Style 2 Storey, Side by Side
Level or Stories Two
Structure Type Stucco
Others
Restrictions None Known
Tax ID 82870659
Ownership Private
Read Less Info
Want to know what your home might be worth? Contact us for a FREE valuation!

Our team is ready to help you sell your home for the highest possible price ASAP
GET MORE INFORMATION

Agent | License ID: LDKATOCAN






