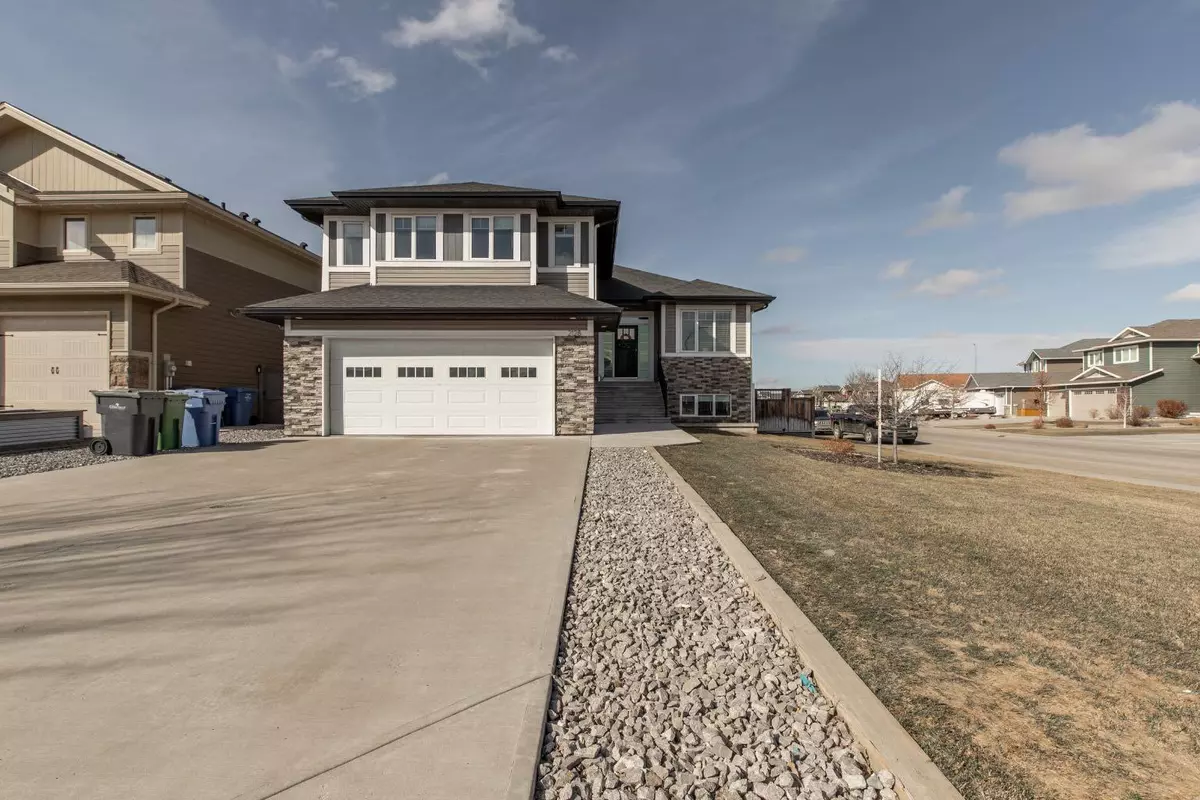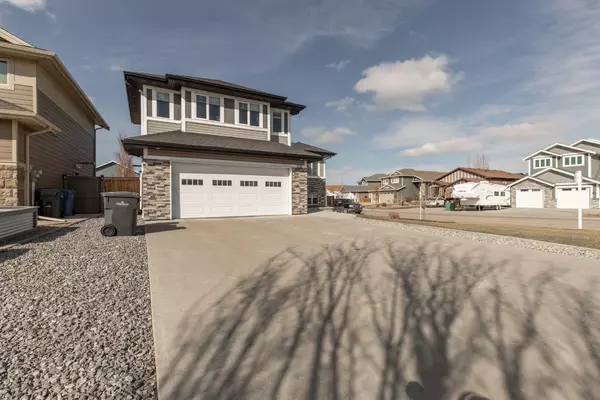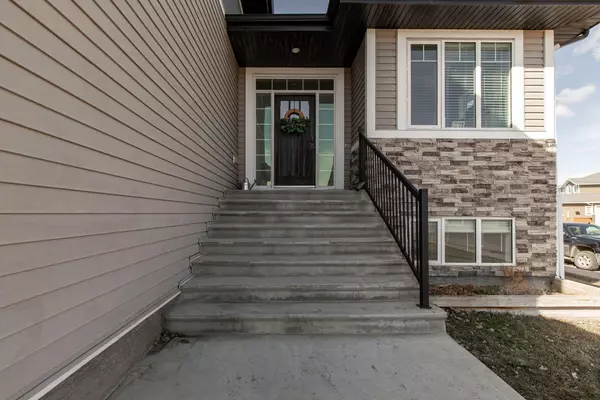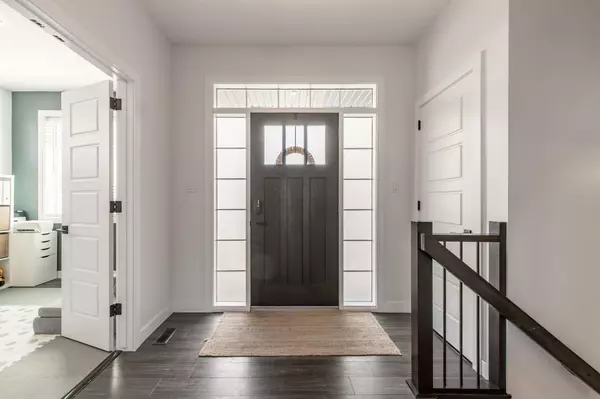$590,000
$575,000
2.6%For more information regarding the value of a property, please contact us for a free consultation.
6 Beds
4 Baths
2,108 SqFt
SOLD DATE : 04/16/2024
Key Details
Sold Price $590,000
Property Type Single Family Home
Sub Type Detached
Listing Status Sold
Purchase Type For Sale
Square Footage 2,108 sqft
Price per Sqft $279
MLS® Listing ID A2120574
Sold Date 04/16/24
Style Bungalow
Bedrooms 6
Full Baths 3
Half Baths 1
Originating Board Lethbridge and District
Year Built 2014
Annual Tax Amount $5,559
Tax Year 2023
Lot Size 7,670 Sqft
Acres 0.18
Lot Dimensions 59.00 x 130.00
Property Description
Welcome to Coaldale's premiere community Cottonwood Estates. 2128 Cottonwood Drive is where you will find this spacious, bright, open concept raised bungalow with a bonus development over the garage. Everything you need is main floor accessible including the laundry, primary bedroom, walk in closet and 5 piece ensuite. The kitchen boasts beautiful quartz counter tops, an island, stainless steel appliances, and a walk in pantry. The downstairs is complete with 3 other bedrooms, 5 piece bathroom, wet bar, and family room with fireplace. This corner lot features a fenced yard, landscaping, and underground sprinklers. Walking paths, parks, golfing, schools, and shopping are within close proximity.
Location
Province AB
County Lethbridge County
Zoning R-L
Direction S
Rooms
Basement Finished, Full
Interior
Interior Features Kitchen Island, Pantry, Quartz Counters, Walk-In Closet(s), Wet Bar
Heating Forced Air
Cooling Central Air
Flooring Ceramic Tile, Laminate
Fireplaces Number 2
Fireplaces Type Basement, Gas, Living Room, Mantle
Appliance Central Air Conditioner, Dishwasher, Electric Stove, Garage Control(s), Microwave, Oven, Range Hood, Refrigerator, Stove(s), Washer/Dryer, Window Coverings
Laundry In Basement, Main Level
Exterior
Garage Double Garage Attached, Garage Door Opener, Heated Garage, Insulated, Off Street, Parking Pad
Garage Spaces 2.0
Garage Description Double Garage Attached, Garage Door Opener, Heated Garage, Insulated, Off Street, Parking Pad
Fence Fenced
Community Features Park, Playground, Schools Nearby, Shopping Nearby, Sidewalks, Street Lights, Walking/Bike Paths
Roof Type Asphalt Shingle
Porch Deck, Other
Lot Frontage 59.0
Total Parking Spaces 4
Building
Lot Description Back Lane, Back Yard, City Lot, Corner Lot, Lawn, Low Maintenance Landscape, Underground Sprinklers, Private
Foundation Poured Concrete
Architectural Style Bungalow
Level or Stories One
Structure Type Concrete,Stone,Vinyl Siding
Others
Restrictions None Known
Tax ID 56499786
Ownership Private
Read Less Info
Want to know what your home might be worth? Contact us for a FREE valuation!

Our team is ready to help you sell your home for the highest possible price ASAP
GET MORE INFORMATION

Agent | License ID: LDKATOCAN






