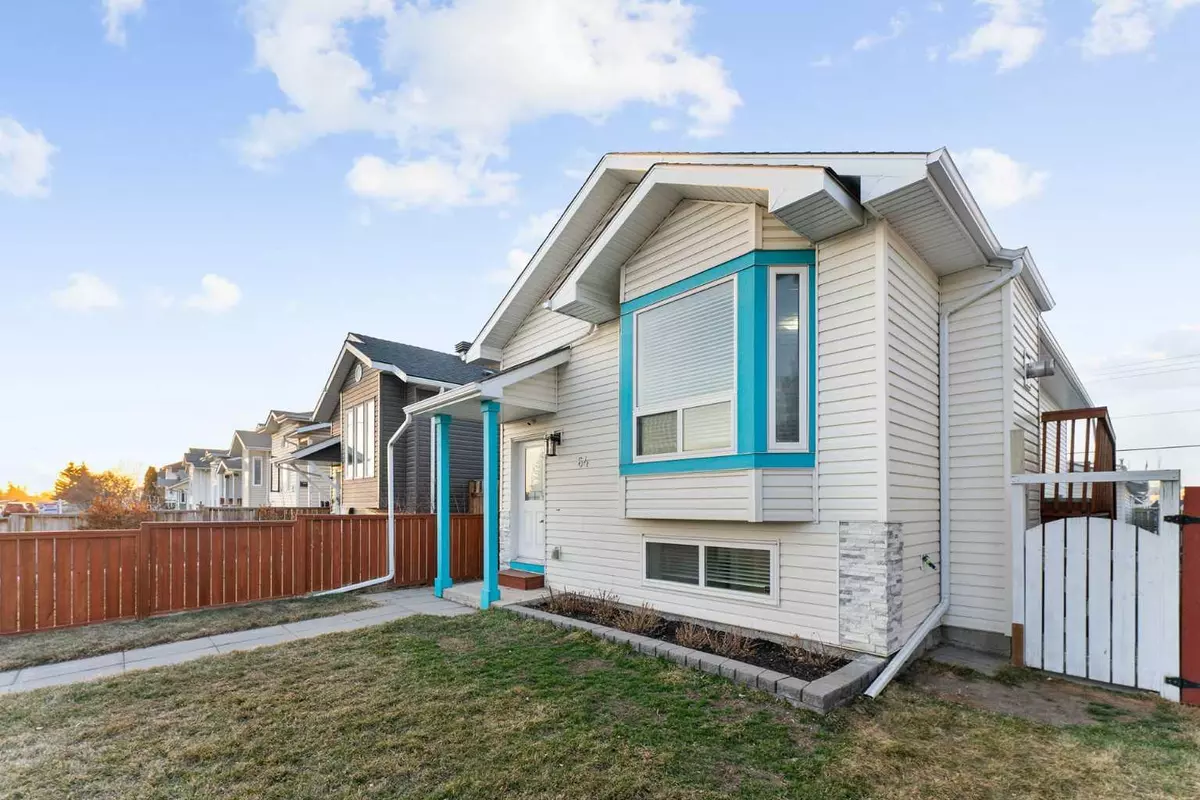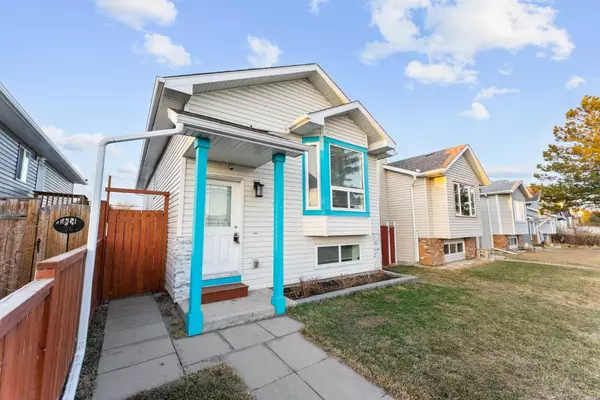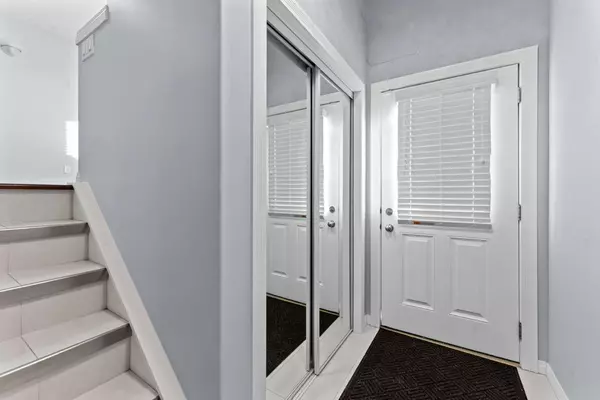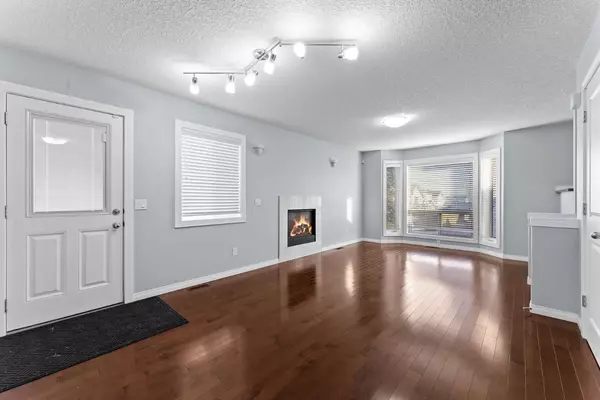$550,000
$550,000
For more information regarding the value of a property, please contact us for a free consultation.
4 Beds
2 Baths
961 SqFt
SOLD DATE : 04/16/2024
Key Details
Sold Price $550,000
Property Type Single Family Home
Sub Type Detached
Listing Status Sold
Purchase Type For Sale
Square Footage 961 sqft
Price per Sqft $572
Subdivision Erin Woods
MLS® Listing ID A2115989
Sold Date 04/16/24
Style Bi-Level
Bedrooms 4
Full Baths 2
Originating Board Calgary
Year Built 2016
Annual Tax Amount $2,776
Tax Year 2023
Lot Size 3,293 Sqft
Acres 0.08
Property Description
Fri, March 29 - Massive Price Reduction* Shows 10/10. This beautiful detached bi-level house built in 2016 in Erin Meadow Way SE offers a modern style. It features an expansive bay window and a gas fireplace in the living room. There is lots of natural light throughout the house. Key highlights include a luminous kitchen equipped with abundant cabinetry and ample counter space for culinary exploration. Elegant hardwood flooring. A distinctive feature of this home is its separate walk-out entrance to the basement with 2 setups for laundry, presenting a seamless opportunity for comfortable dual-family living or an income-generating suite. This home offers exceptional value with its double detached garage enhancing convenience and functionality. With thoughtful design and practical features, this property is poised to accommodate your lifestyle needs, whether you're looking for a family-friendly layout or an investment with the potential for additional income.
Location
Province AB
County Calgary
Area Cal Zone E
Zoning R-C2
Direction S
Rooms
Basement Separate/Exterior Entry, Finished, Full, Walk-Up To Grade
Interior
Interior Features No Animal Home, No Smoking Home
Heating Forced Air
Cooling None
Flooring Hardwood, Tile, Vinyl Plank
Fireplaces Number 1
Fireplaces Type Gas, Living Room
Appliance Dishwasher, Dryer, Electric Stove, Garage Control(s), Refrigerator, Washer, Window Coverings
Laundry See Remarks
Exterior
Garage Alley Access, Double Garage Detached
Garage Spaces 2.0
Garage Description Alley Access, Double Garage Detached
Fence Fenced
Community Features Park, Playground, Schools Nearby, Shopping Nearby, Sidewalks, Street Lights
Roof Type Asphalt Shingle
Porch Front Porch, Patio, Side Porch
Lot Frontage 29.53
Total Parking Spaces 2
Building
Lot Description Back Lane, Level, Rectangular Lot
Foundation Poured Concrete
Architectural Style Bi-Level
Level or Stories Bi-Level
Structure Type Concrete,Vinyl Siding,Wood Frame
Others
Restrictions None Known
Tax ID 83216489
Ownership Private
Read Less Info
Want to know what your home might be worth? Contact us for a FREE valuation!

Our team is ready to help you sell your home for the highest possible price ASAP
GET MORE INFORMATION

Agent | License ID: LDKATOCAN






