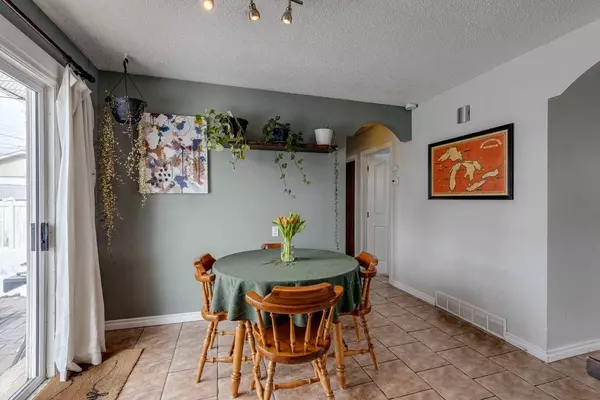$591,000
$549,900
7.5%For more information regarding the value of a property, please contact us for a free consultation.
5 Beds
2 Baths
1,010 SqFt
SOLD DATE : 04/16/2024
Key Details
Sold Price $591,000
Property Type Single Family Home
Sub Type Detached
Listing Status Sold
Purchase Type For Sale
Square Footage 1,010 sqft
Price per Sqft $585
Subdivision Albert Park/Radisson Heights
MLS® Listing ID A2119968
Sold Date 04/16/24
Style Bungalow
Bedrooms 5
Full Baths 2
Originating Board Calgary
Year Built 1965
Annual Tax Amount $2,730
Tax Year 2023
Lot Size 5,188 Sqft
Acres 0.12
Property Description
Welcome to 3131 Rae Crescent SE! A wonderfully maintained bungalow with an illegal basement suite close to schools, shopping centers and a 9-minute walk to the Franklin LRT Station. The main entry welcomes you to a bright and spacious main living area featuring hardwood floors and crown moulding with fantastic lighting features. The well-appointed kitchen includes stainless steel appliances and a dining area with an abundance of natural light through the rear patio doors. The main floor also includes 2 well-sized bedrooms, a huge primary bedroom and a fully renovated 4-piece main bathroom with a new shower and tile surround and newly installed stacked washer and dryer. The lower level comes with its own separate entrance, a functional kitchen with a new hood fan, a full bathroom, a massive living area and 2 more large bedrooms. The illegal basement suite has just been freshly painted and includes its own laundry pair in the utility room. The west facing backyard is great for entertaining with a stamped concrete patio, a recently added fire pit, RV/car parking pad and an oversized 23’x15’ heated single detached garage. This home will not last, book your viewing today!
Location
Province AB
County Calgary
Area Cal Zone E
Zoning R-C1
Direction E
Rooms
Basement Separate/Exterior Entry, Finished, Full
Interior
Interior Features No Animal Home, No Smoking Home, Separate Entrance
Heating Forced Air
Cooling None
Flooring Ceramic Tile, Hardwood, Laminate
Appliance Dishwasher, Dryer, Electric Stove, Microwave Hood Fan, Refrigerator, Washer, Window Coverings
Laundry In Basement, In Bathroom
Exterior
Garage Single Garage Detached
Garage Spaces 1.0
Garage Description Single Garage Detached
Fence Fenced
Community Features Park, Playground, Schools Nearby, Shopping Nearby, Tennis Court(s)
Roof Type Asphalt Shingle
Porch Patio
Lot Frontage 50.0
Total Parking Spaces 4
Building
Lot Description Back Lane, Back Yard
Foundation Poured Concrete
Architectural Style Bungalow
Level or Stories One
Structure Type Stucco,Wood Frame
Others
Restrictions None Known
Tax ID 83008354
Ownership Private
Read Less Info
Want to know what your home might be worth? Contact us for a FREE valuation!

Our team is ready to help you sell your home for the highest possible price ASAP
GET MORE INFORMATION

Agent | License ID: LDKATOCAN






